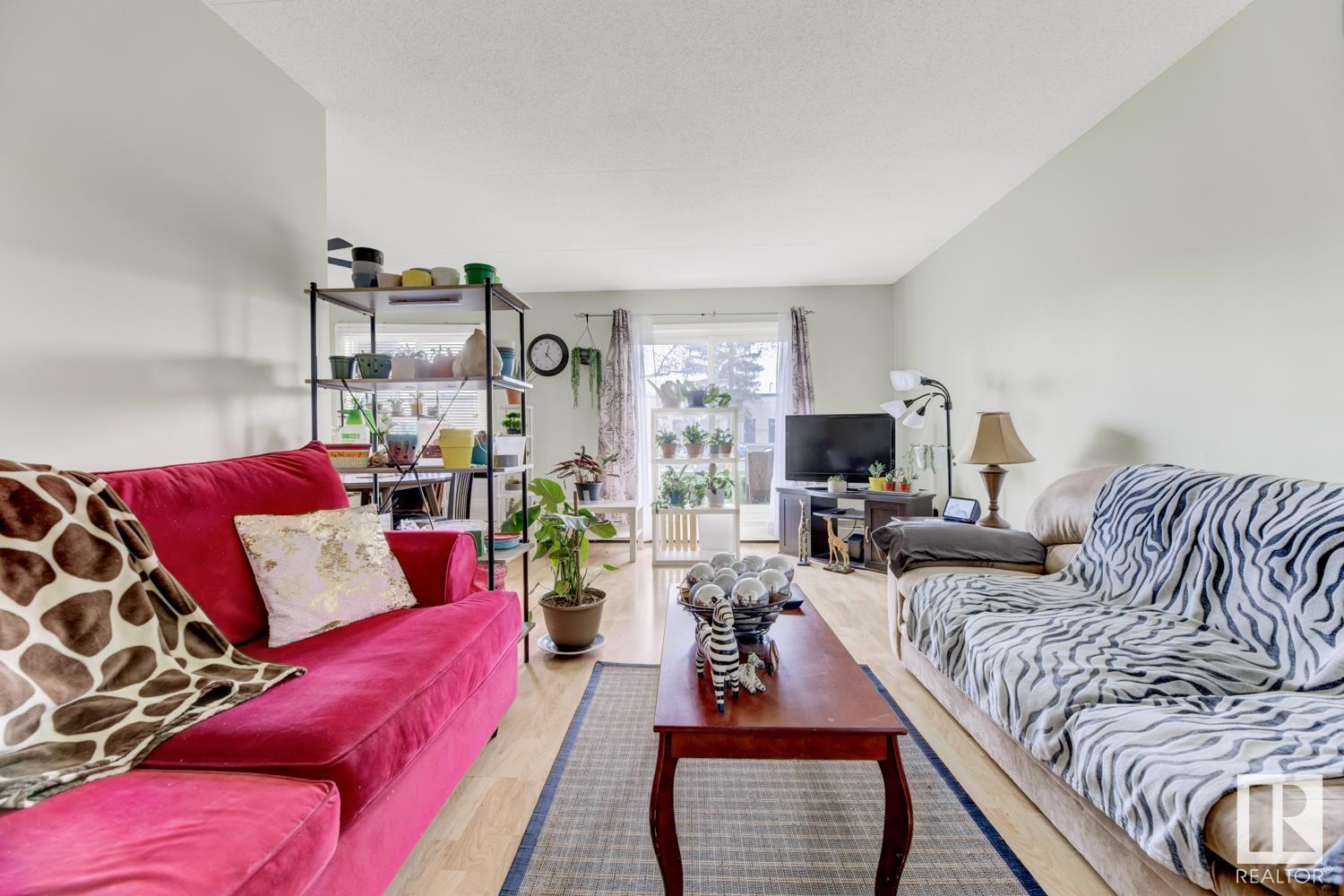Courtesy of Justin Tazi of Exp Realty
101 11026 106 Street, Condo for sale in Central Mcdougall Edmonton , Alberta , T5H 2Y4
MLS® # E4436081
Intercom Parking-Plug-Ins Storage-In-Suite Vinyl Windows
Welcome to incredible value and convenience in this solid concrete-constructed condo just minutes from Kingsway Mall, Royal Alexandra Hospital, LRT, and every amenity you could need. This bright and spacious 2-bedroom, 2-bathroom unit offers 968 sq. ft. of functional living space in a well-managed four-storey building with an upgraded elevator and newer building heating system. Inside, enjoy a functional galley-style kitchen, full-sized in-suite laundry room, and a large living and dining area with direct ...
Essential Information
-
MLS® #
E4436081
-
Property Type
Residential
-
Year Built
1979
-
Property Style
Single Level Apartment
Community Information
-
Area
Edmonton
-
Condo Name
Kingsway Manor
-
Neighbourhood/Community
Central Mcdougall
-
Postal Code
T5H 2Y4
Services & Amenities
-
Amenities
IntercomParking-Plug-InsStorage-In-SuiteVinyl Windows
Interior
-
Floor Finish
CarpetLaminate FlooringLinoleum
-
Heating Type
Hot WaterNatural Gas
-
Basement
None
-
Goods Included
Dishwasher-Built-InDryerRefrigeratorStove-ElectricWasher
-
Storeys
4
-
Basement Development
No Basement
Exterior
-
Lot/Exterior Features
Back LaneLandscapedPlayground NearbyPublic TransportationSchoolsShopping Nearby
-
Foundation
Concrete Perimeter
-
Roof
Tar & Gravel
Additional Details
-
Property Class
Condo
-
Road Access
Paved
-
Site Influences
Back LaneLandscapedPlayground NearbyPublic TransportationSchoolsShopping Nearby
-
Last Updated
4/3/2025 17:11
$637/month
Est. Monthly Payment
Mortgage values are calculated by Redman Technologies Inc based on values provided in the REALTOR® Association of Edmonton listing data feed.




















