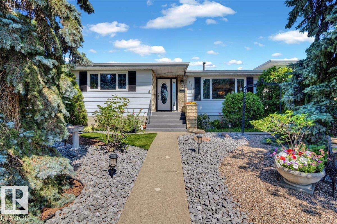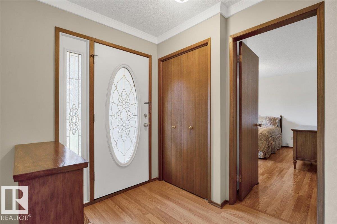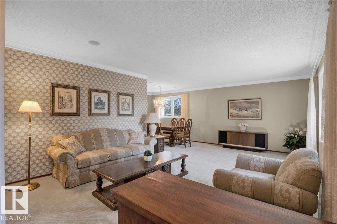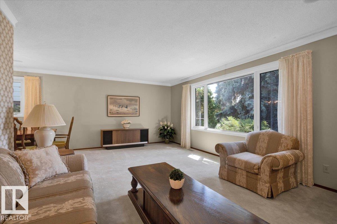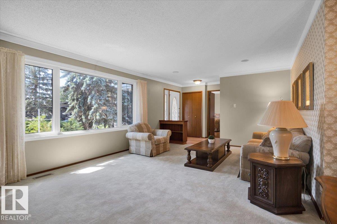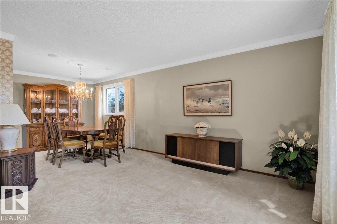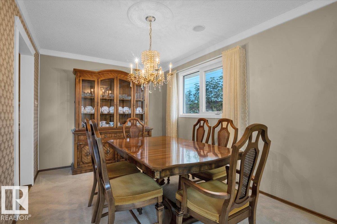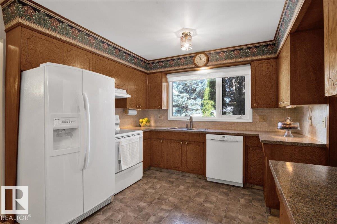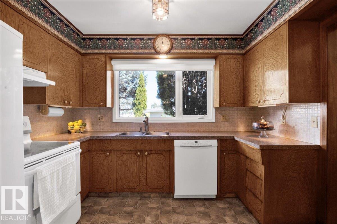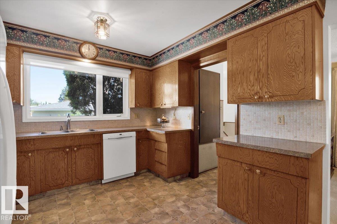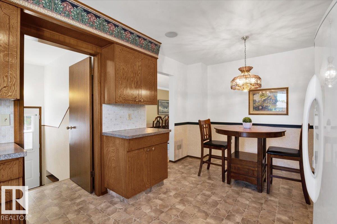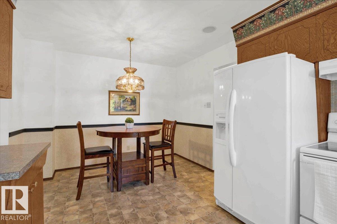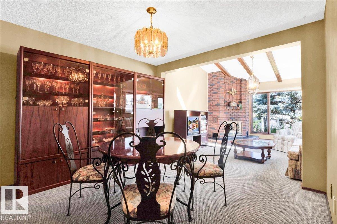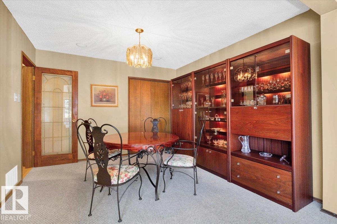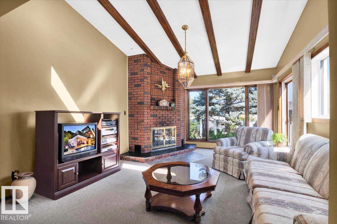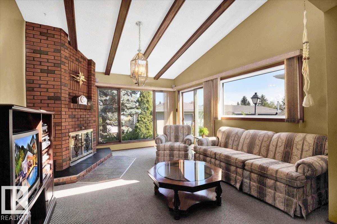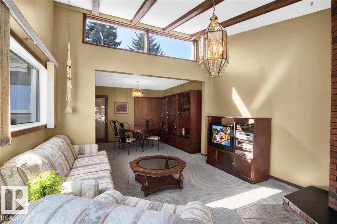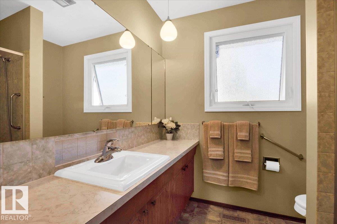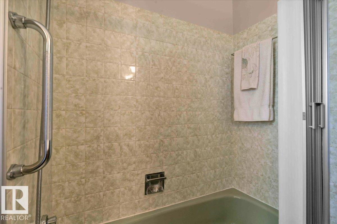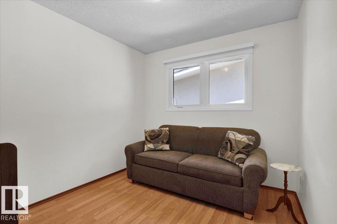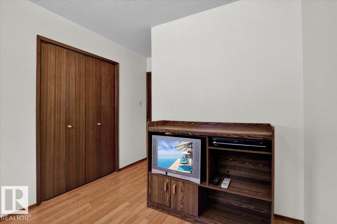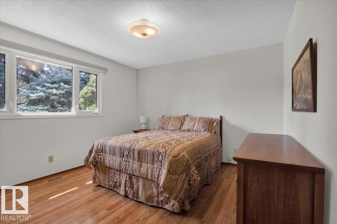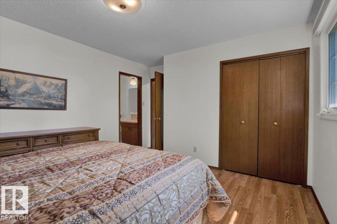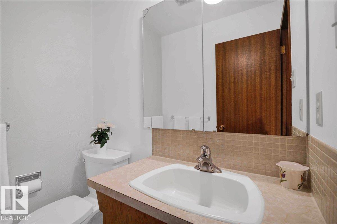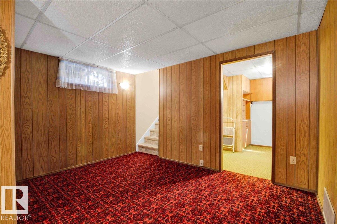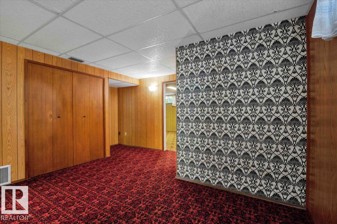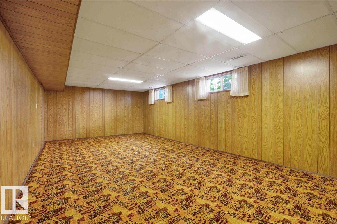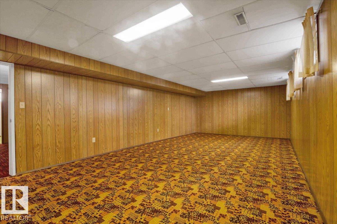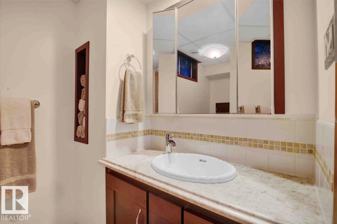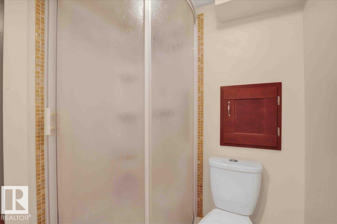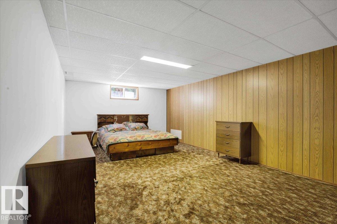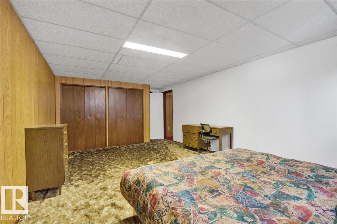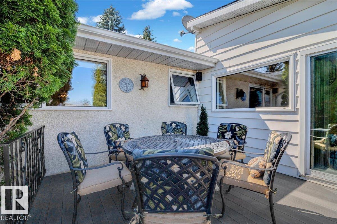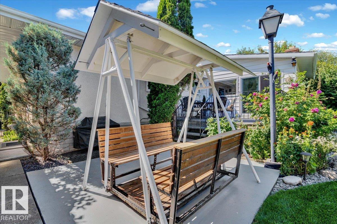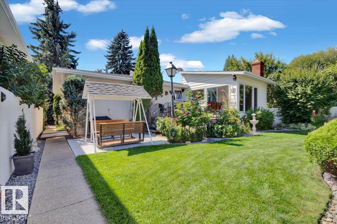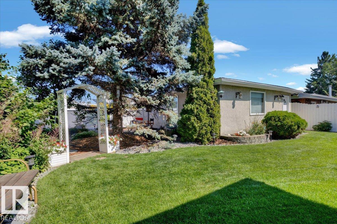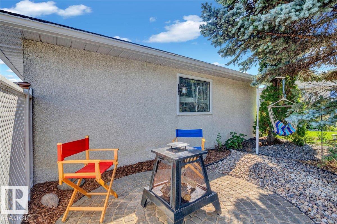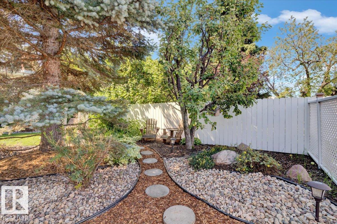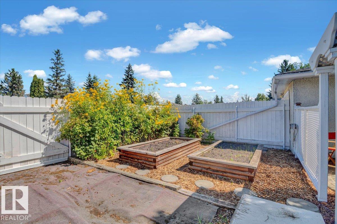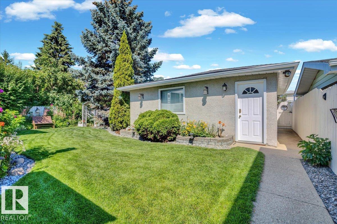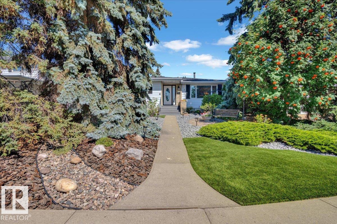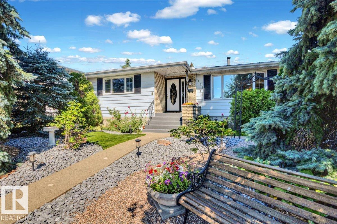Courtesy of Dwight Streu of MaxWell Polaris
10912 40A Avenue, House for sale in Rideau Park (Edmonton) Edmonton , Alberta , T6J 0S9
MLS® # E4451886
Deck Sprinkler Sys-Underground Vaulted Ceiling
Ace Lange built bungalow located on a quiet street and backing onto a green space. Located close to numerous schools, shopping and transit. Meticulously maintained inside and out by current owner of over 50 years. Features a large main floor family room with vaulted ceilings and fireplace. Upgraded triple pane windows and multi room built in speaker system. Basement is finished with a large bedroom/office, a huge rumpus room and a recently updated 3 piece bath. Professionally landscaped with raised garden b...
Essential Information
-
MLS® #
E4451886
-
Property Type
Residential
-
Year Built
1971
-
Property Style
Bungalow
Community Information
-
Area
Edmonton
-
Postal Code
T6J 0S9
-
Neighbourhood/Community
Rideau Park (Edmonton)
Services & Amenities
-
Amenities
DeckSprinkler Sys-UndergroundVaulted Ceiling
Interior
-
Floor Finish
CarpetLaminate FlooringLinoleum
-
Heating Type
Forced Air-1Natural Gas
-
Basement
Full
-
Goods Included
Dishwasher-Built-InDryerFreezerGarage ControlGarage OpenerRefrigeratorStove-ElectricVacuum SystemsWasher
-
Fireplace Fuel
Wood
-
Basement Development
Fully Finished
Exterior
-
Lot/Exterior Features
Back LaneFencedLandscapedPlayground NearbyPublic TransportationSchoolsShopping Nearby
-
Foundation
Concrete Perimeter
-
Roof
Asphalt Shingles
Additional Details
-
Property Class
Single Family
-
Road Access
Paved
-
Site Influences
Back LaneFencedLandscapedPlayground NearbyPublic TransportationSchoolsShopping Nearby
-
Last Updated
7/5/2025 18:0
$2368/month
Est. Monthly Payment
Mortgage values are calculated by Redman Technologies Inc based on values provided in the REALTOR® Association of Edmonton listing data feed.

