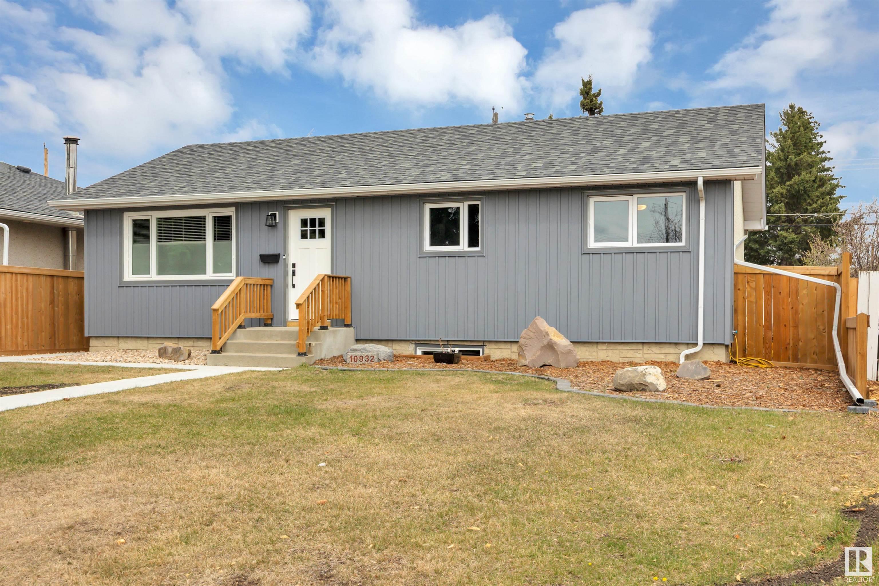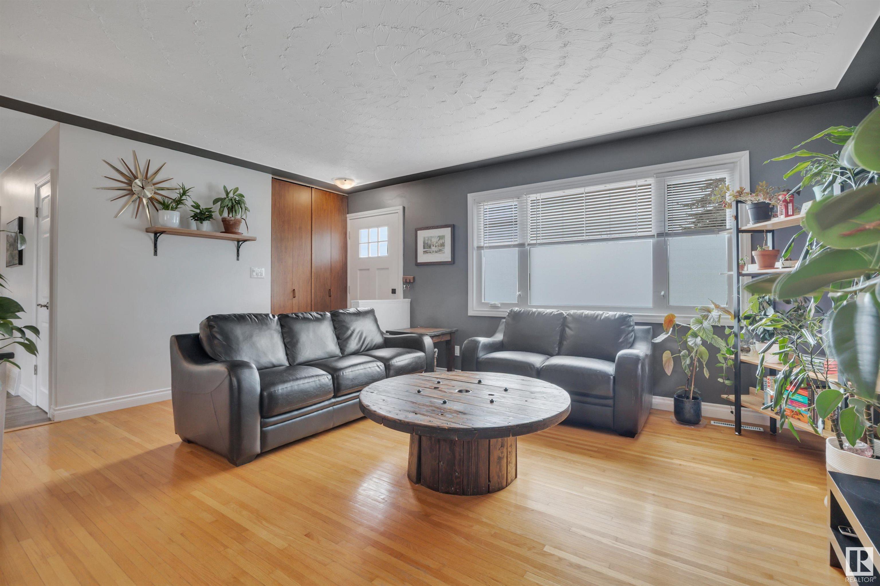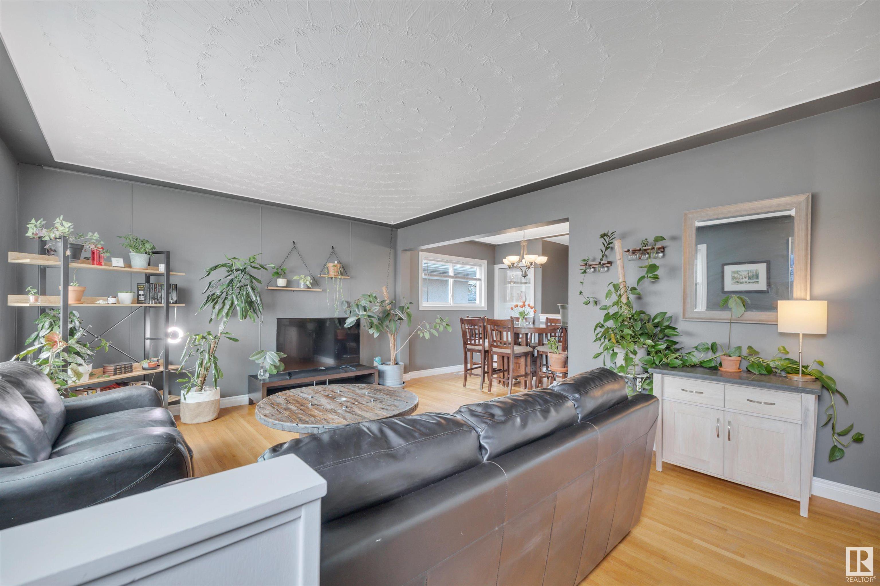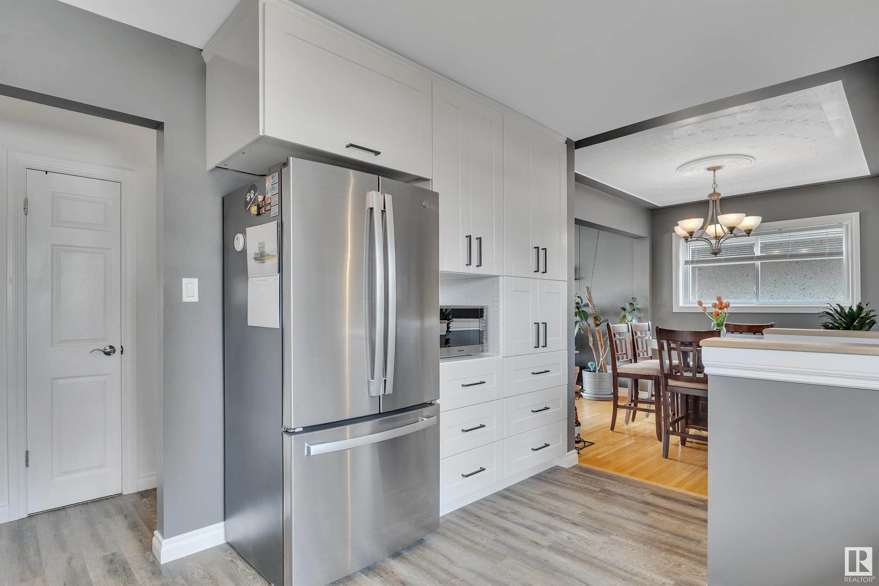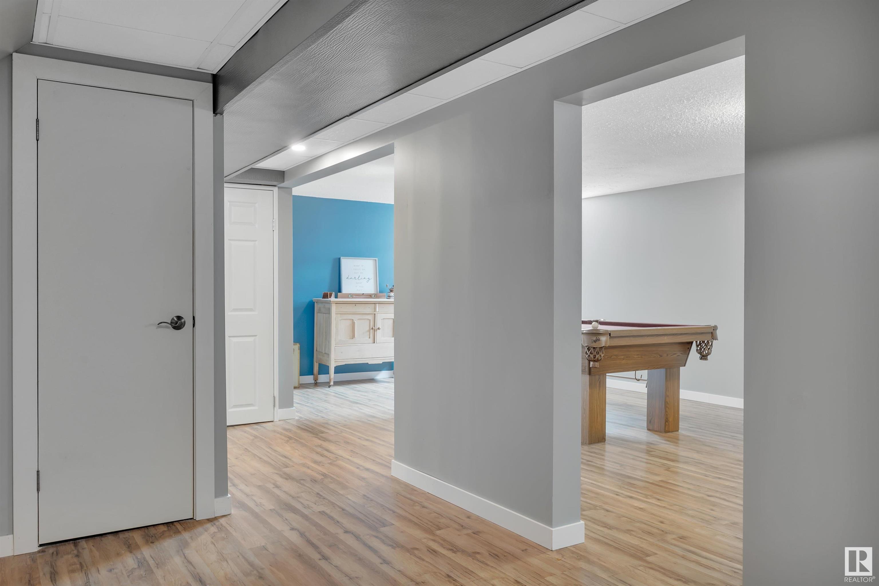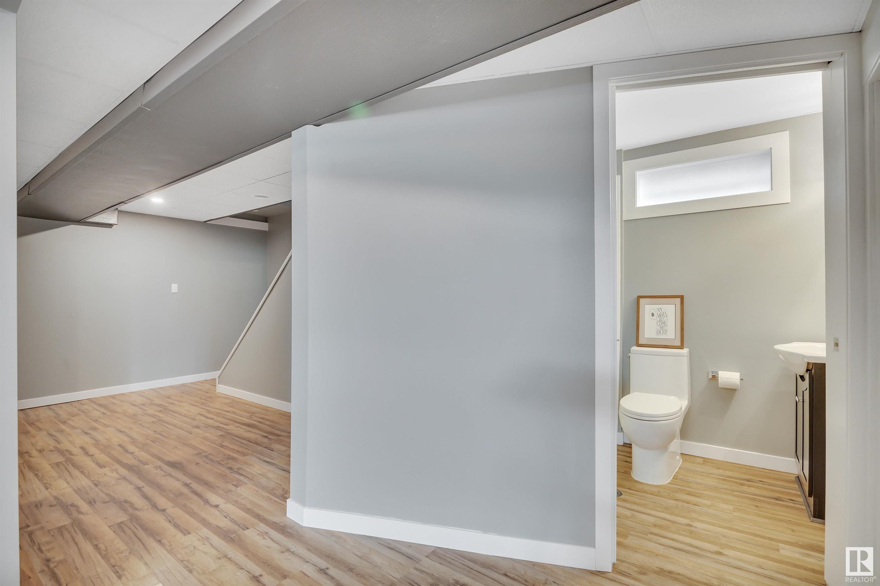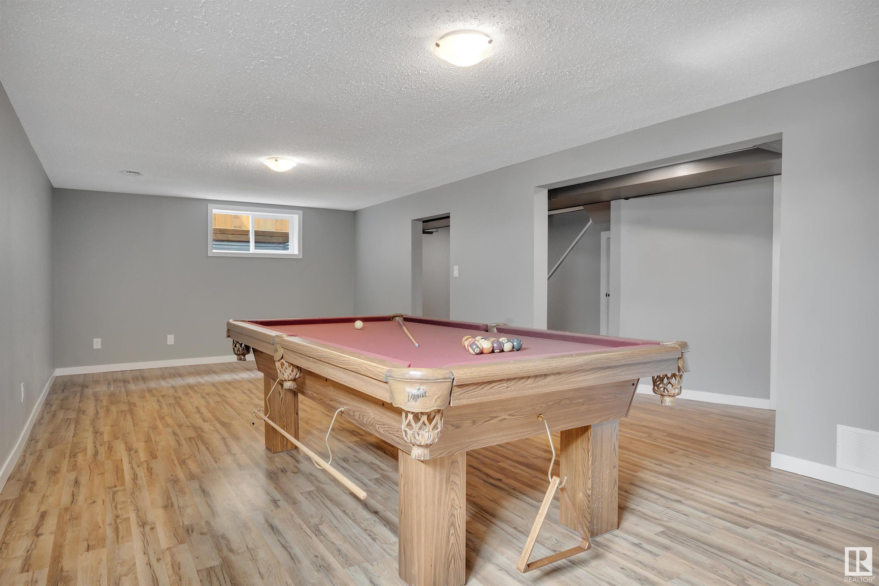Courtesy of Steve McDonald of Logic Realty
10932 136 Avenue, House for sale in Rosslyn Edmonton , Alberta , T5E 1W7
MLS® # E4433669
No Smoking Home Vinyl Windows
An incredible opportunity awaits you in Rosslyn with this extensively renovated & well-maintained bungalow. All the BIG ticket items have been taking care of. Great curb appeal on a large lot with newer sidewalks that extend all the way to the rear stamped concrete patio & garage.The main floor features bright south facing front living rm, hardwood flooring & vinyl plank in all other rooms. Gorgeous kitchen w/ full height cabinets, pull out drawers, wall pantry, quartz counters, ceramic tile backsplash w/ S...
Essential Information
-
MLS® #
E4433669
-
Property Type
Residential
-
Year Built
1961
-
Property Style
Bungalow
Community Information
-
Area
Edmonton
-
Postal Code
T5E 1W7
-
Neighbourhood/Community
Rosslyn
Services & Amenities
-
Amenities
No Smoking HomeVinyl Windows
Interior
-
Floor Finish
HardwoodLaminate FlooringVinyl Plank
-
Heating Type
Forced Air-1Natural Gas
-
Basement Development
Fully Finished
-
Goods Included
Dishwasher-Built-InDryerFan-CeilingGarage ControlGarage OpenerHood FanRefrigeratorStove-ElectricWasherWindow Coverings
-
Basement
Full
Exterior
-
Lot/Exterior Features
FencedFlat SiteGolf NearbyLandscapedPaved LanePlayground NearbyPrivate SettingPublic Swimming PoolPublic TransportationSchoolsShopping Nearby
-
Foundation
Concrete Perimeter
-
Roof
Asphalt Shingles
Additional Details
-
Property Class
Single Family
-
Road Access
Paved
-
Site Influences
FencedFlat SiteGolf NearbyLandscapedPaved LanePlayground NearbyPrivate SettingPublic Swimming PoolPublic TransportationSchoolsShopping Nearby
-
Last Updated
4/4/2025 17:38
$1958/month
Est. Monthly Payment
Mortgage values are calculated by Redman Technologies Inc based on values provided in the REALTOR® Association of Edmonton listing data feed.

