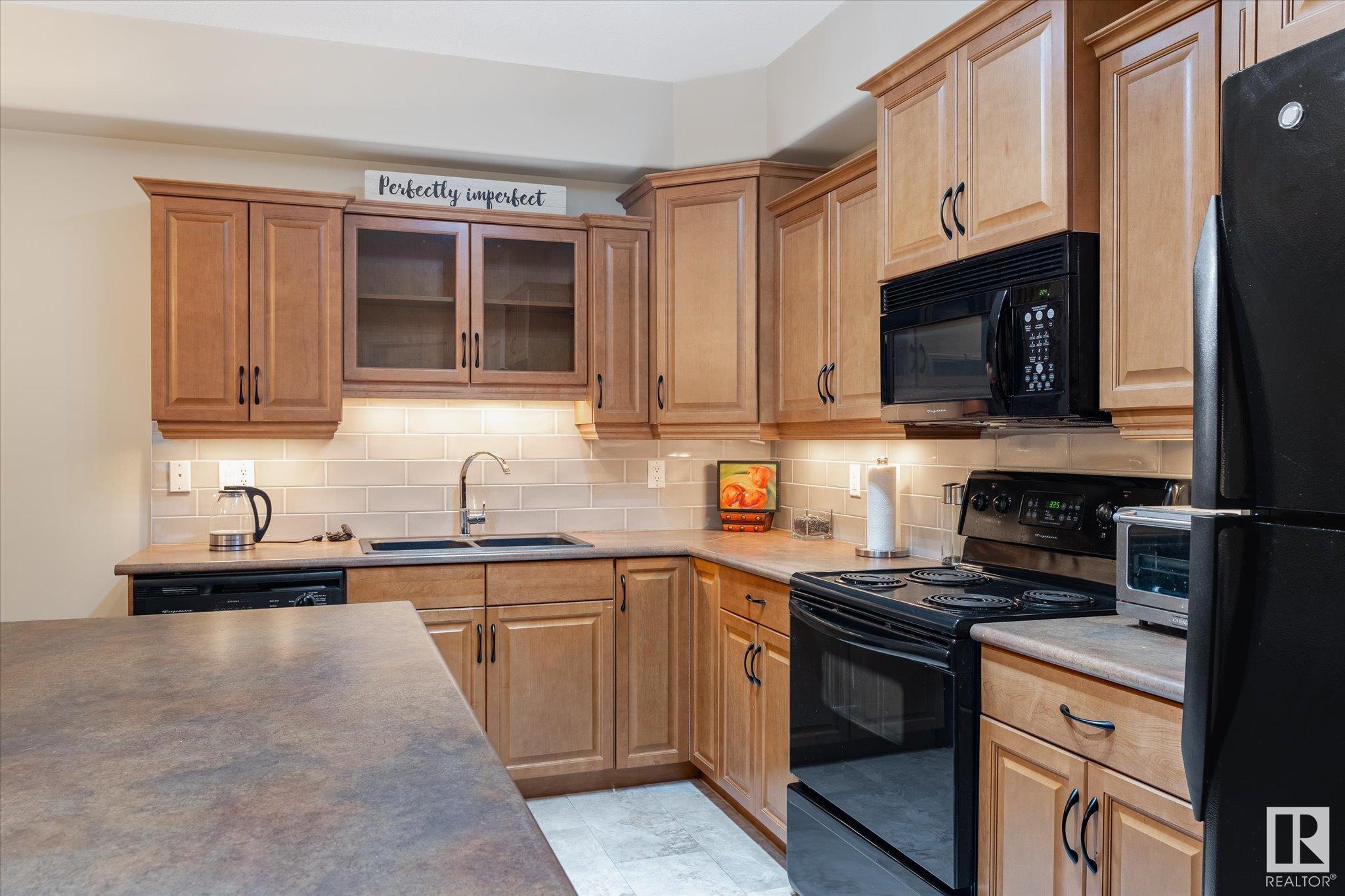Courtesy of Jason Thomas of Royal Lepage Summit Realty
113 1406 HODGSON Way, Condo for sale in Hodgson Edmonton , Alberta , T6R 3K1
MLS® # E4433865
Air Conditioner Car Wash Ceiling 9 ft. Exercise Room Intercom Parking-Visitor Party Room Secured Parking Social Rooms
9 foot soaring ceilings welcome you into this main floor unit that faces a green space. Sunny south exposure lets the light inside to bounce off the gleaming hardwood flooring. This unit is very well maintained and much larger than most at 1110 square feet. Upgraded kitchen cabinets include under cabinet lighting and there is an island for extra counter space. Ample storage in the unit plus a storage cage in front of your underground parking stall. The 2nd bedroom / office has a murphy bed ($4000 value)...
Essential Information
-
MLS® #
E4433865
-
Property Type
Residential
-
Year Built
2004
-
Property Style
Single Level Apartment
Community Information
-
Area
Edmonton
-
Condo Name
Chateaux At Whitemud Ridge
-
Neighbourhood/Community
Hodgson
-
Postal Code
T6R 3K1
Services & Amenities
-
Amenities
Air ConditionerCar WashCeiling 9 ft.Exercise RoomIntercomParking-VisitorParty RoomSecured ParkingSocial Rooms
Interior
-
Floor Finish
Hardwood
-
Heating Type
Heat PumpNatural Gas
-
Basement
None
-
Goods Included
Air Conditioning-CentralDishwasher-Built-InDryerGarburatorMicrowave Hood FanRefrigeratorStove-ElectricWasher
-
Storeys
4
-
Basement Development
No Basement
Exterior
-
Lot/Exterior Features
FencedLandscapedPublic Swimming PoolPublic TransportationShopping Nearby
-
Foundation
Concrete Perimeter
-
Roof
EPDM Membrane
Additional Details
-
Property Class
Condo
-
Road Access
Paved
-
Site Influences
FencedLandscapedPublic Swimming PoolPublic TransportationShopping Nearby
-
Last Updated
4/5/2025 1:37
$1321/month
Est. Monthly Payment
Mortgage values are calculated by Redman Technologies Inc based on values provided in the REALTOR® Association of Edmonton listing data feed.




















































