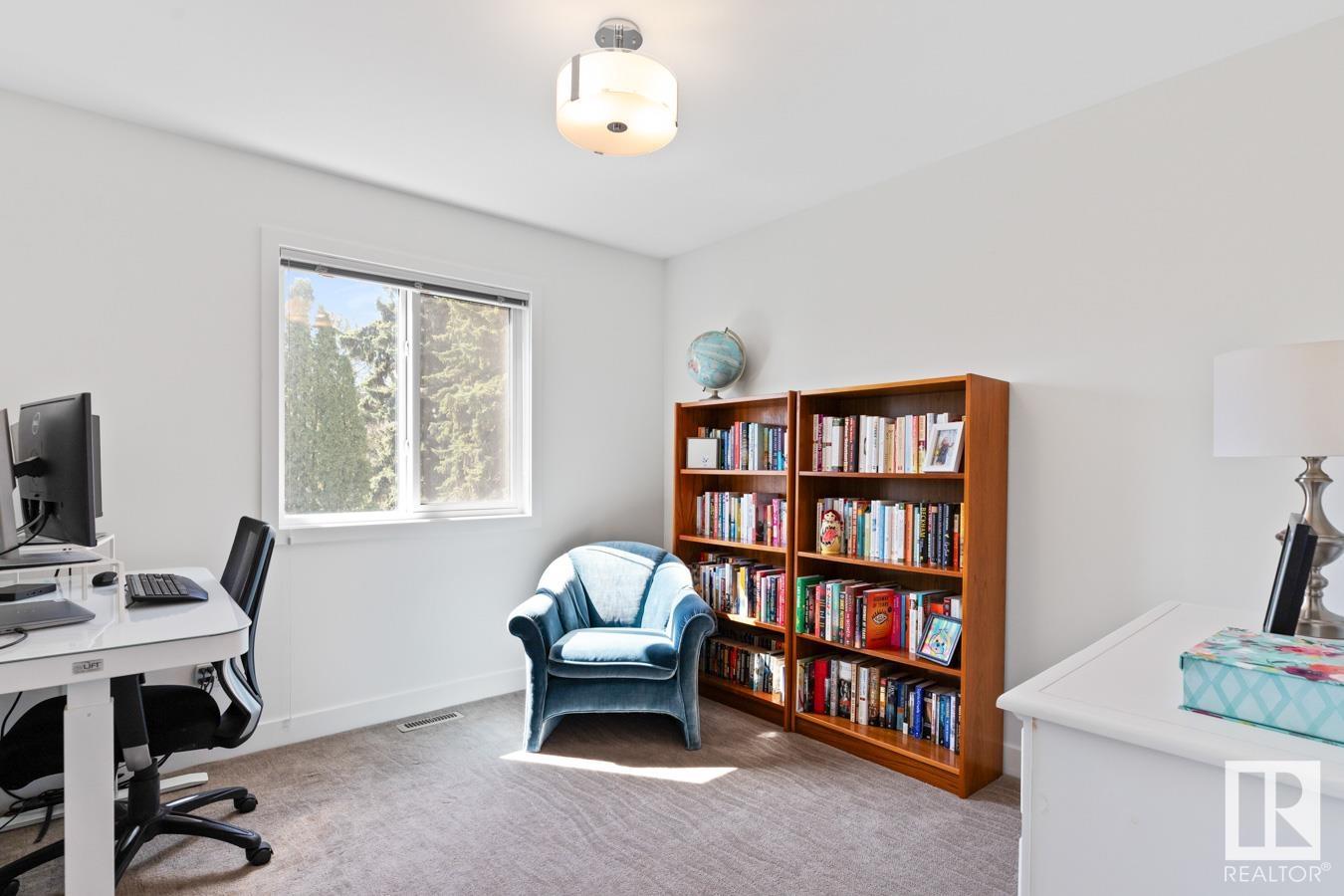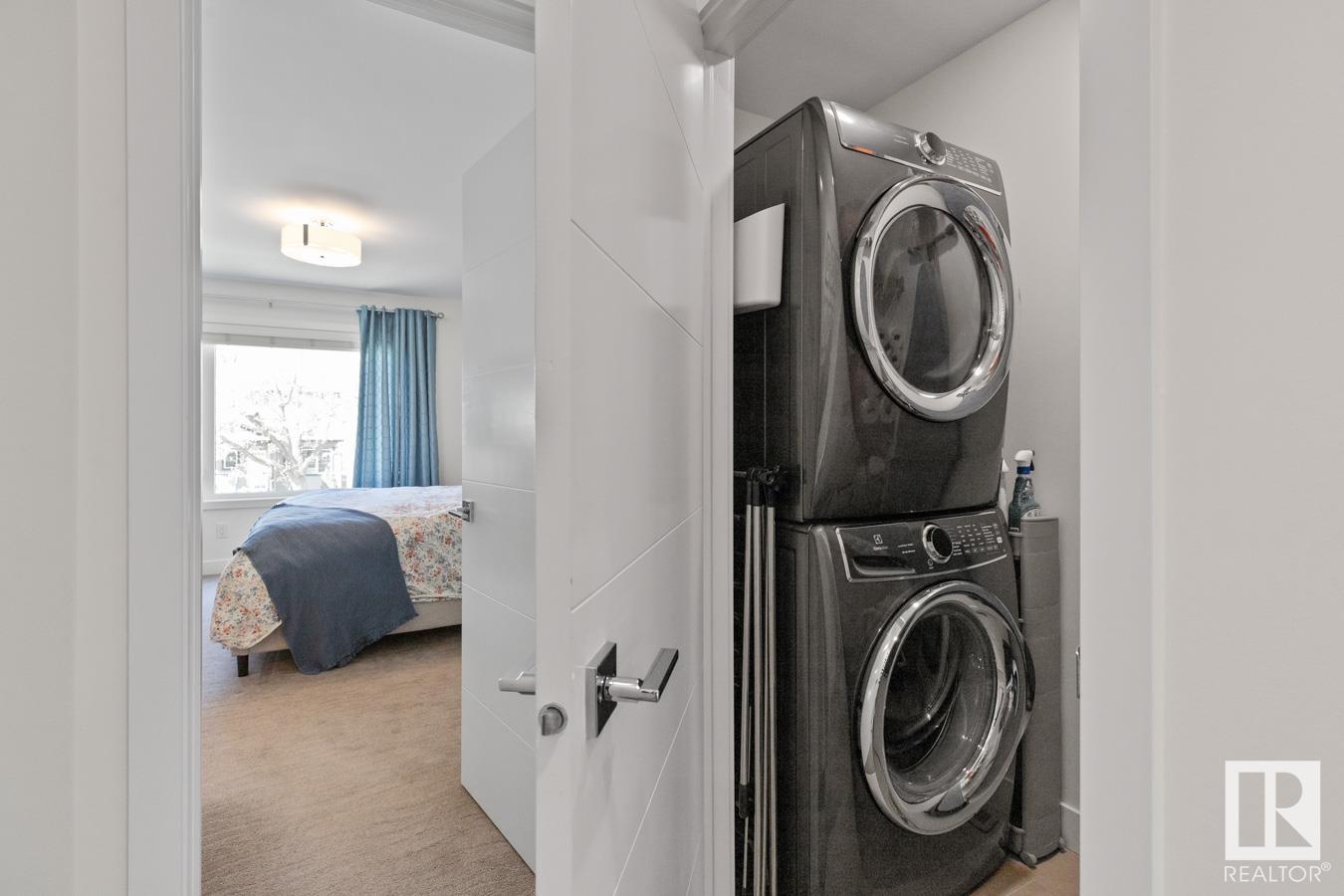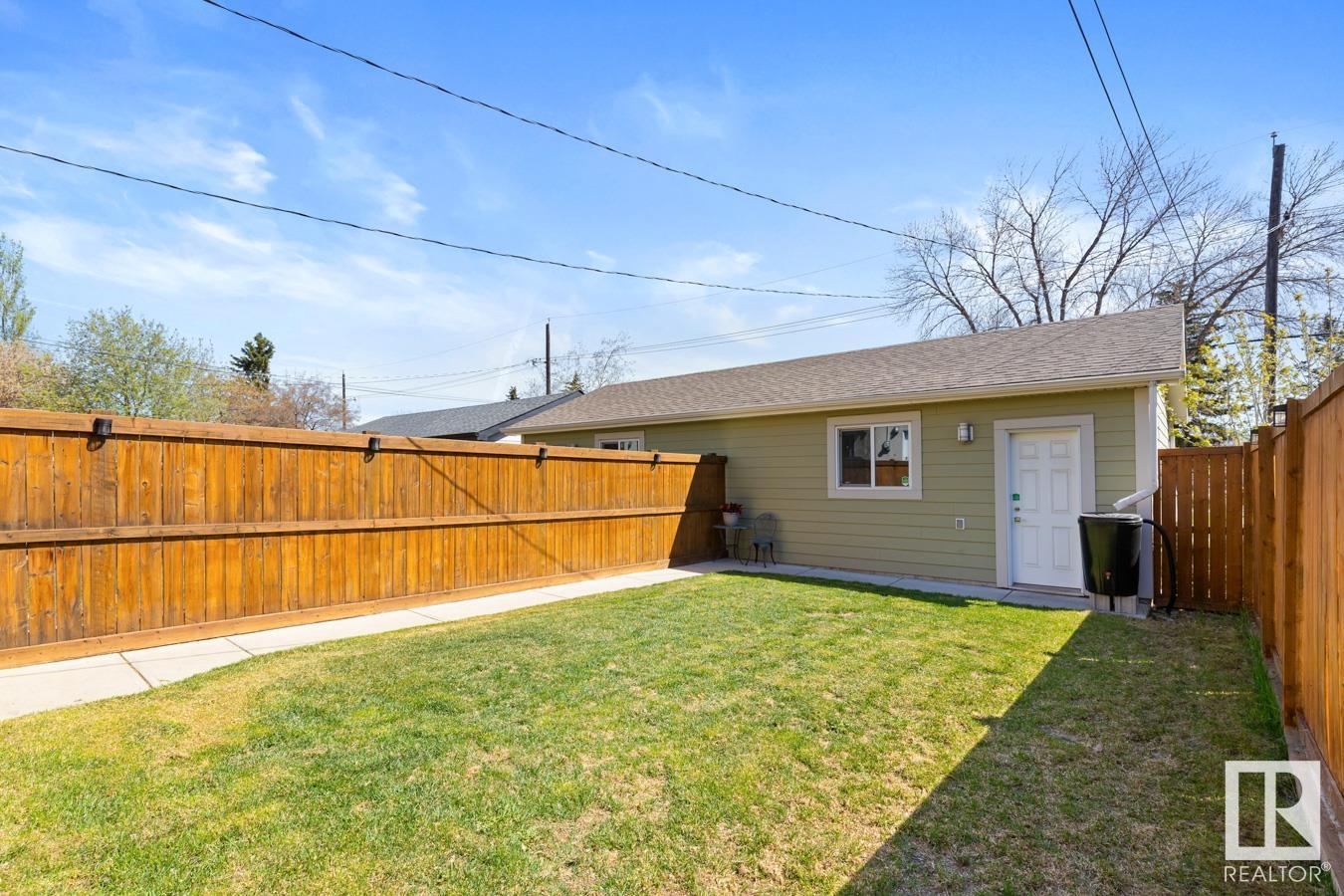Courtesy of John Jabbour of The Foundry Real Estate Company Ltd
11543 122 Street Edmonton , Alberta , T5M 0B6
MLS® # E4434262
Deck Detectors Smoke No Smoking Home
Welcome to this stunning modern half duplex in the heart of Inglewood—perfectly positioned just minutes from downtown and the lively shops and restaurants of 124 Street. Designed with an emphasis on craftsmanship and comfort, this 3-bedroom home features a open floor plan with 9-foot ceilings, elegant 3/4” hardwood floors, quartz countertops, Central air conditioning and top-of-the-line stainless steel appliances. The home is thoughtfully appointed with a gas fireplace, built-in microwave, Kohler plumbing f...
Essential Information
-
MLS® #
E4434262
-
Property Type
Residential
-
Year Built
2014
-
Property Style
2 Storey
Community Information
-
Area
Edmonton
-
Postal Code
T5M 0B6
-
Neighbourhood/Community
Inglewood (Edmonton)
Services & Amenities
-
Amenities
DeckDetectors SmokeNo Smoking Home
Interior
-
Floor Finish
CarpetCeramic TileHardwood
-
Heating Type
Forced Air-1Natural Gas
-
Basement
Full
-
Goods Included
Air Conditioning-CentralDishwasher-Built-InGarage ControlGarage OpenerHood FanRefrigeratorStove-ElectricWindow Coverings
-
Fireplace Fuel
Electric
-
Basement Development
Unfinished
Exterior
-
Lot/Exterior Features
Back LaneFencedLandscapedPark/ReservePlayground NearbyPublic TransportationSchoolsShopping Nearby
-
Foundation
Concrete Perimeter
-
Roof
Asphalt Shingles
Additional Details
-
Property Class
Single Family
-
Road Access
Paved
-
Site Influences
Back LaneFencedLandscapedPark/ReservePlayground NearbyPublic TransportationSchoolsShopping Nearby
-
Last Updated
4/6/2025 5:38
$2113/month
Est. Monthly Payment
Mortgage values are calculated by Redman Technologies Inc based on values provided in the REALTOR® Association of Edmonton listing data feed.




































