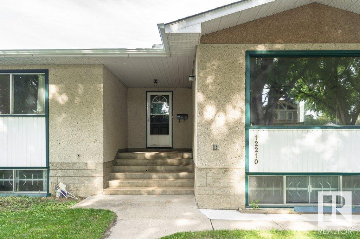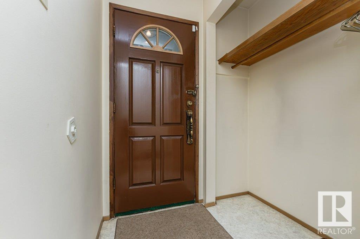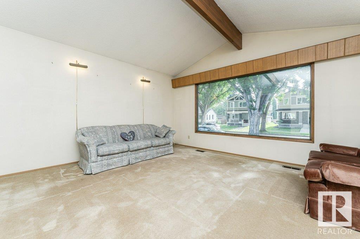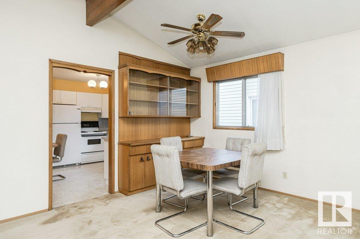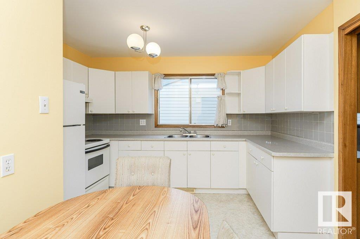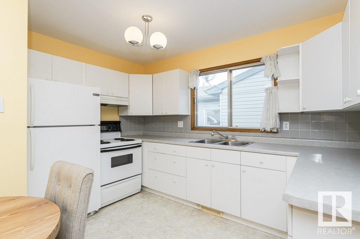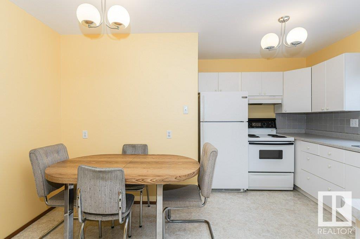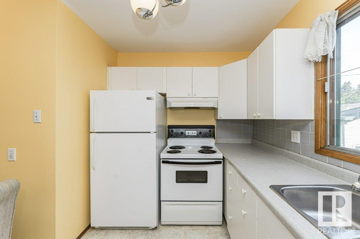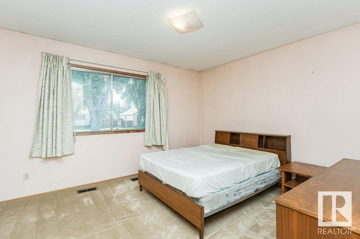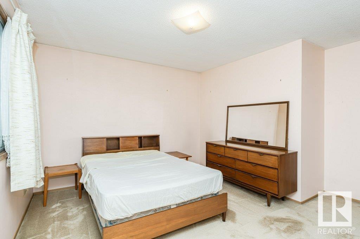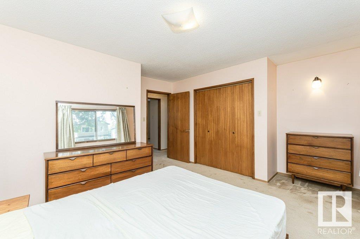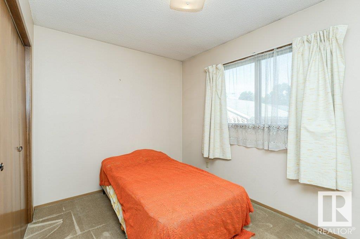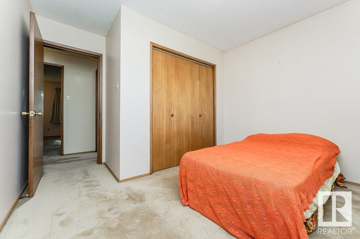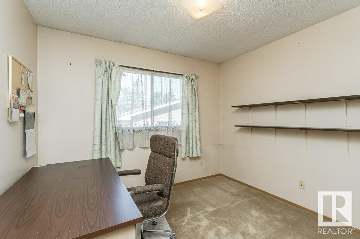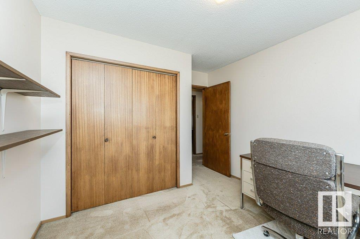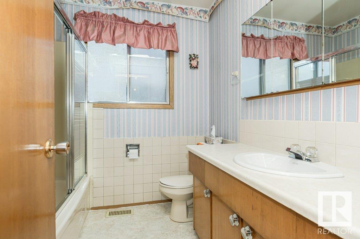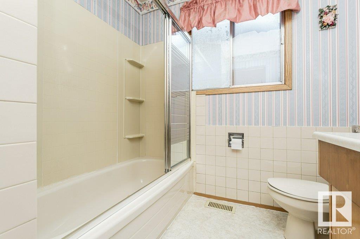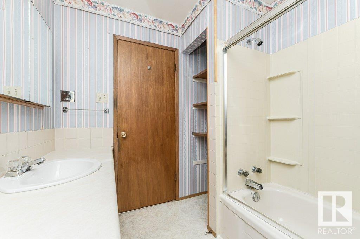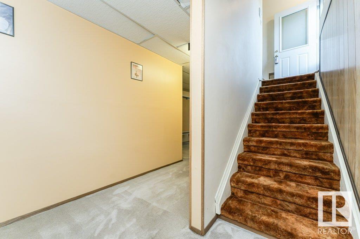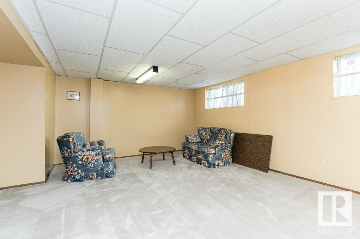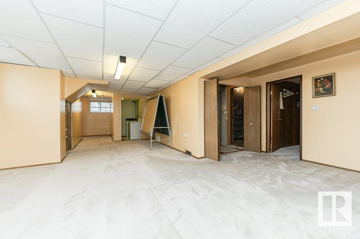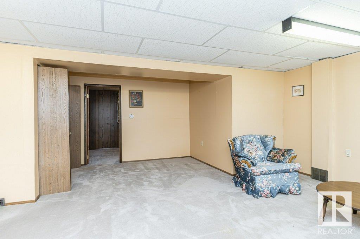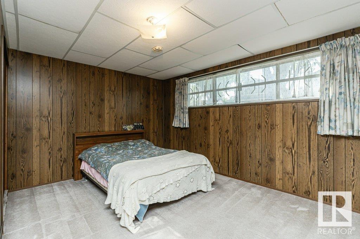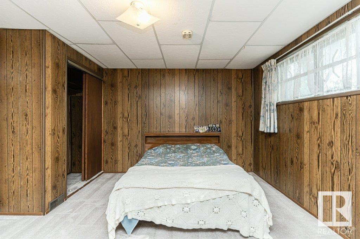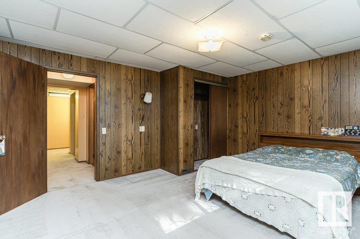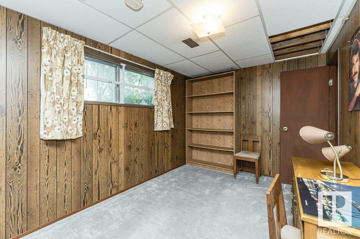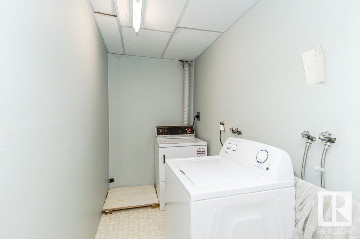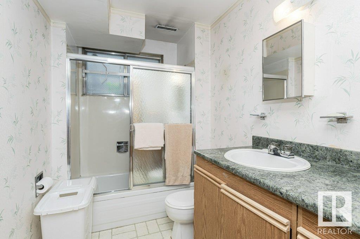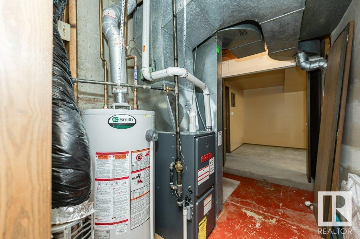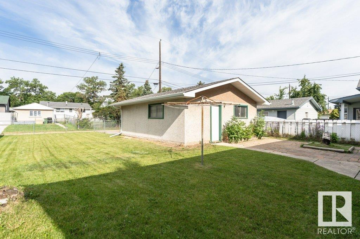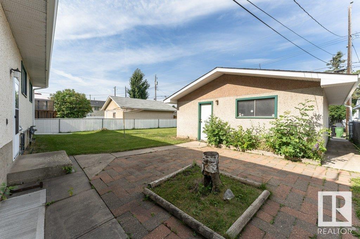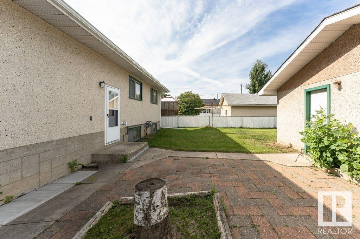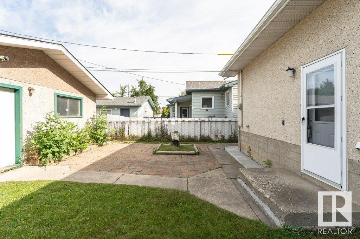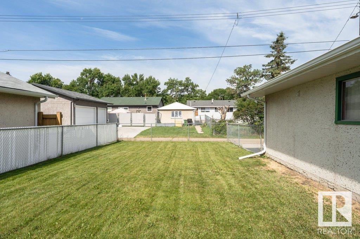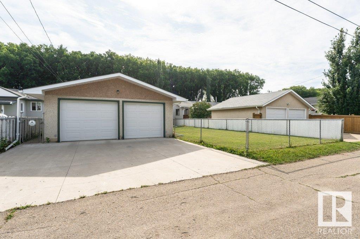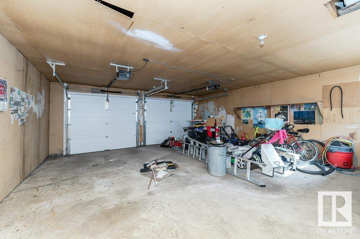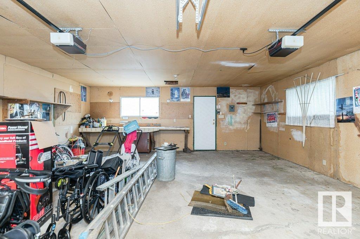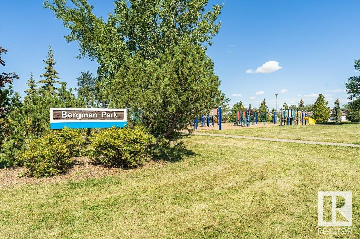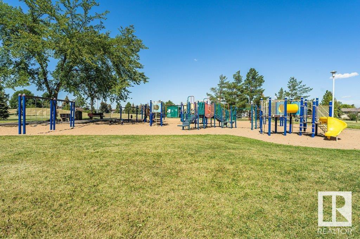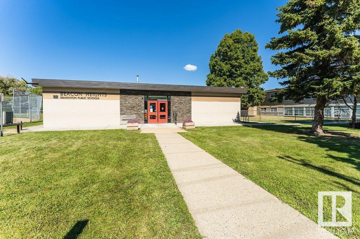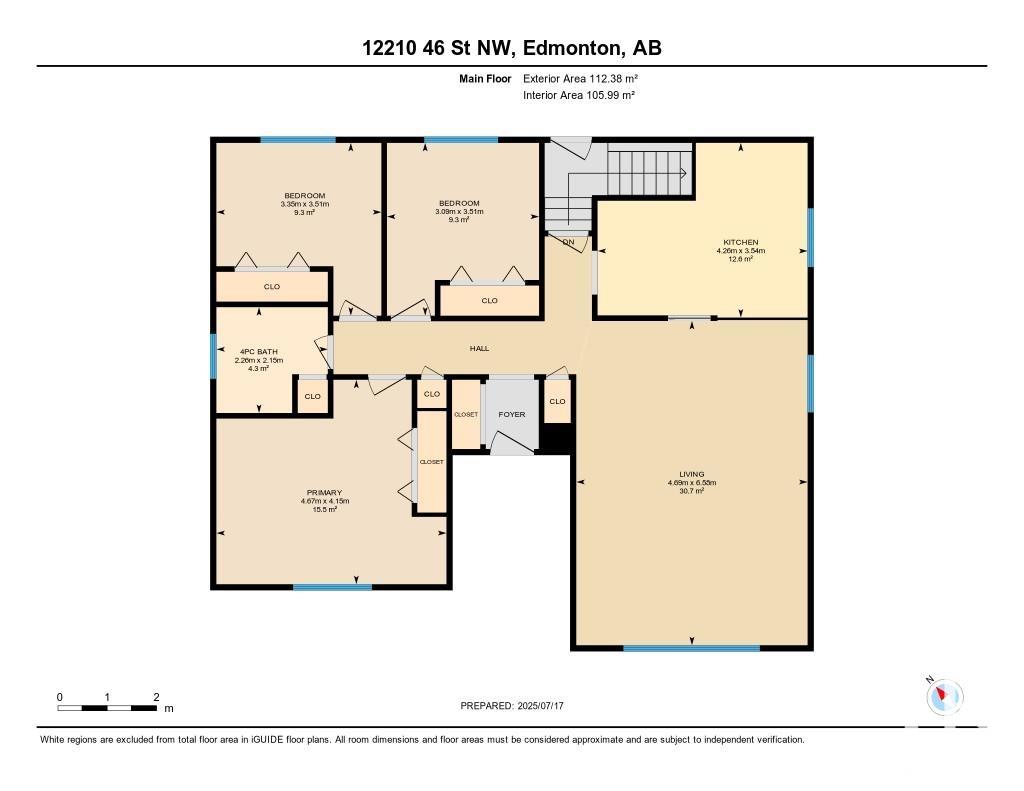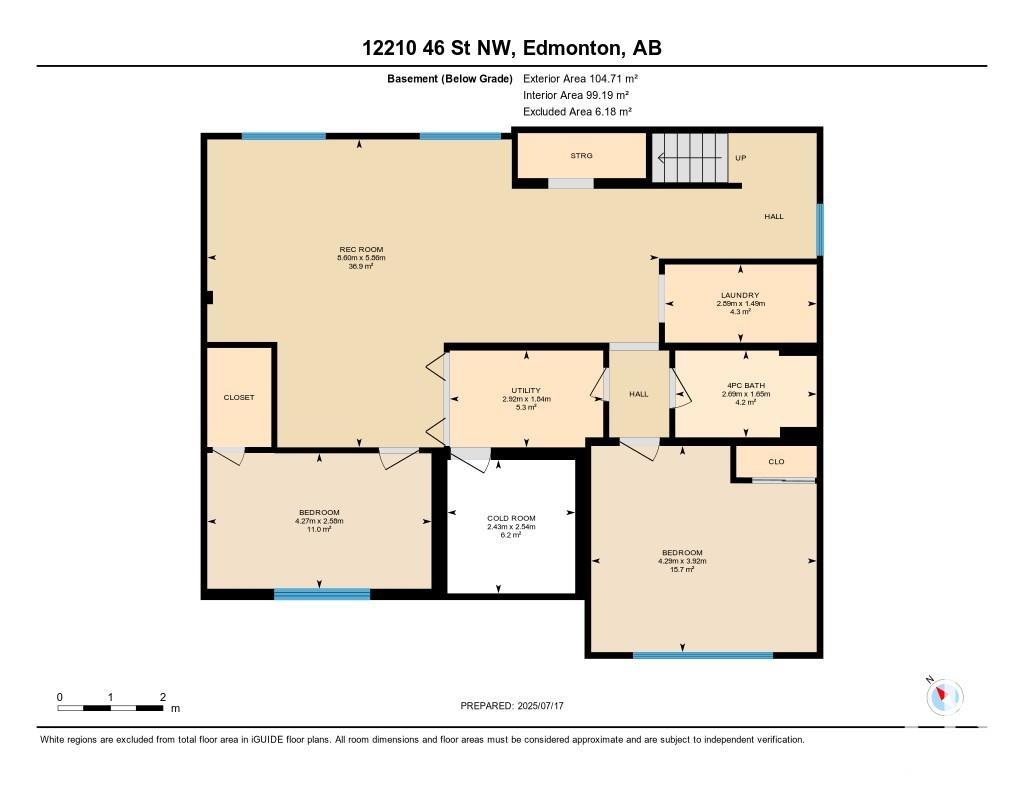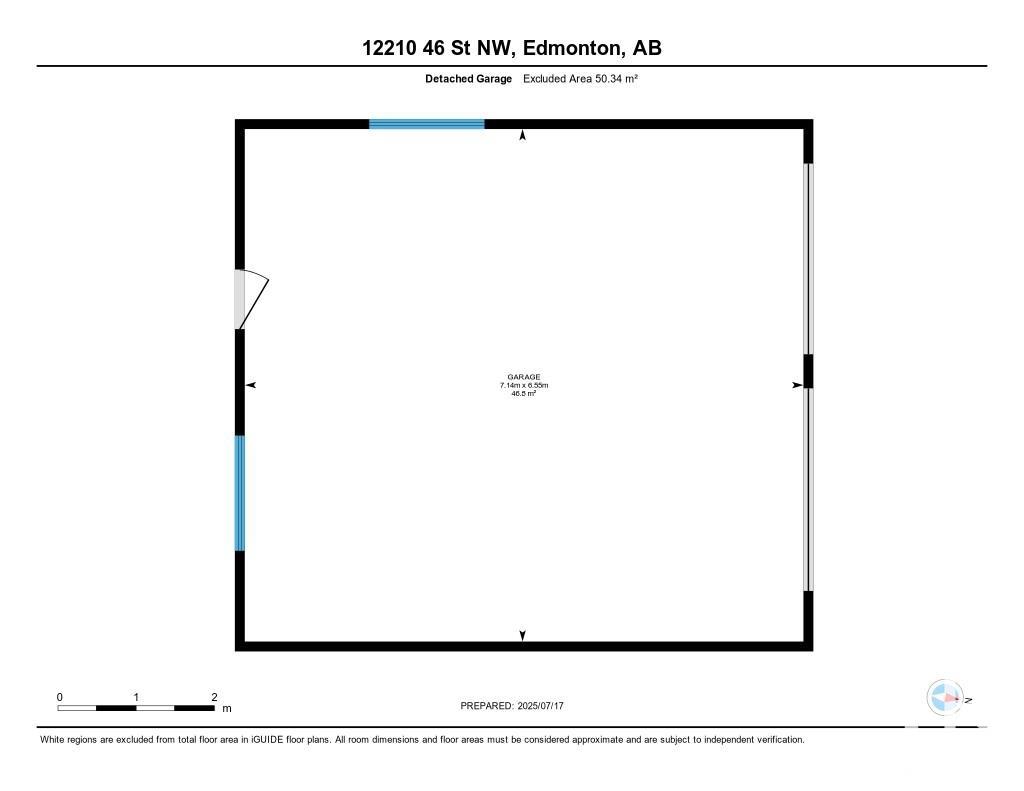Courtesy of Greg McDannold of RE/MAX Excellence
12210 46 Street, House for sale in Bergman Edmonton , Alberta , T5W 2W6
MLS® # E4448242
No Animal Home No Smoking Home Patio Television Connection Vaulted Ceiling
Looking for a very clean and well maintained bungalow on a large 576 sq. metre lot on a tree lined street just one block away from a school and park? Your search may be over! Lets start with the bright living room with large picture window and vaulted ceiling with an open beam. There is a spacious primary and 2 additional bedrooms on the main. The basement is fully finished with a family room, 2 bedrooms, 4 pce. bath, laundry room and a cold room. The large insulated double garage has 2 new garage doors tha...
Essential Information
-
MLS® #
E4448242
-
Property Type
Residential
-
Year Built
1968
-
Property Style
Bungalow
Community Information
-
Area
Edmonton
-
Postal Code
T5W 2W6
-
Neighbourhood/Community
Bergman
Services & Amenities
-
Amenities
No Animal HomeNo Smoking HomePatioTelevision ConnectionVaulted Ceiling
Interior
-
Floor Finish
CarpetLinoleum
-
Heating Type
Forced Air-1Natural Gas
-
Basement Development
Fully Finished
-
Goods Included
DryerFreezerGarage ControlGarage OpenerRefrigeratorStove-ElectricWasher
-
Basement
Full
Exterior
-
Lot/Exterior Features
FencedFlat SiteLandscapedPaved LanePlayground NearbyPublic TransportationSchoolsShopping Nearby
-
Foundation
Concrete Perimeter
-
Roof
Asphalt Shingles
Additional Details
-
Property Class
Single Family
-
Road Access
Paved
-
Site Influences
FencedFlat SiteLandscapedPaved LanePlayground NearbyPublic TransportationSchoolsShopping Nearby
-
Last Updated
6/4/2025 18:28
$1594/month
Est. Monthly Payment
Mortgage values are calculated by Redman Technologies Inc based on values provided in the REALTOR® Association of Edmonton listing data feed.


