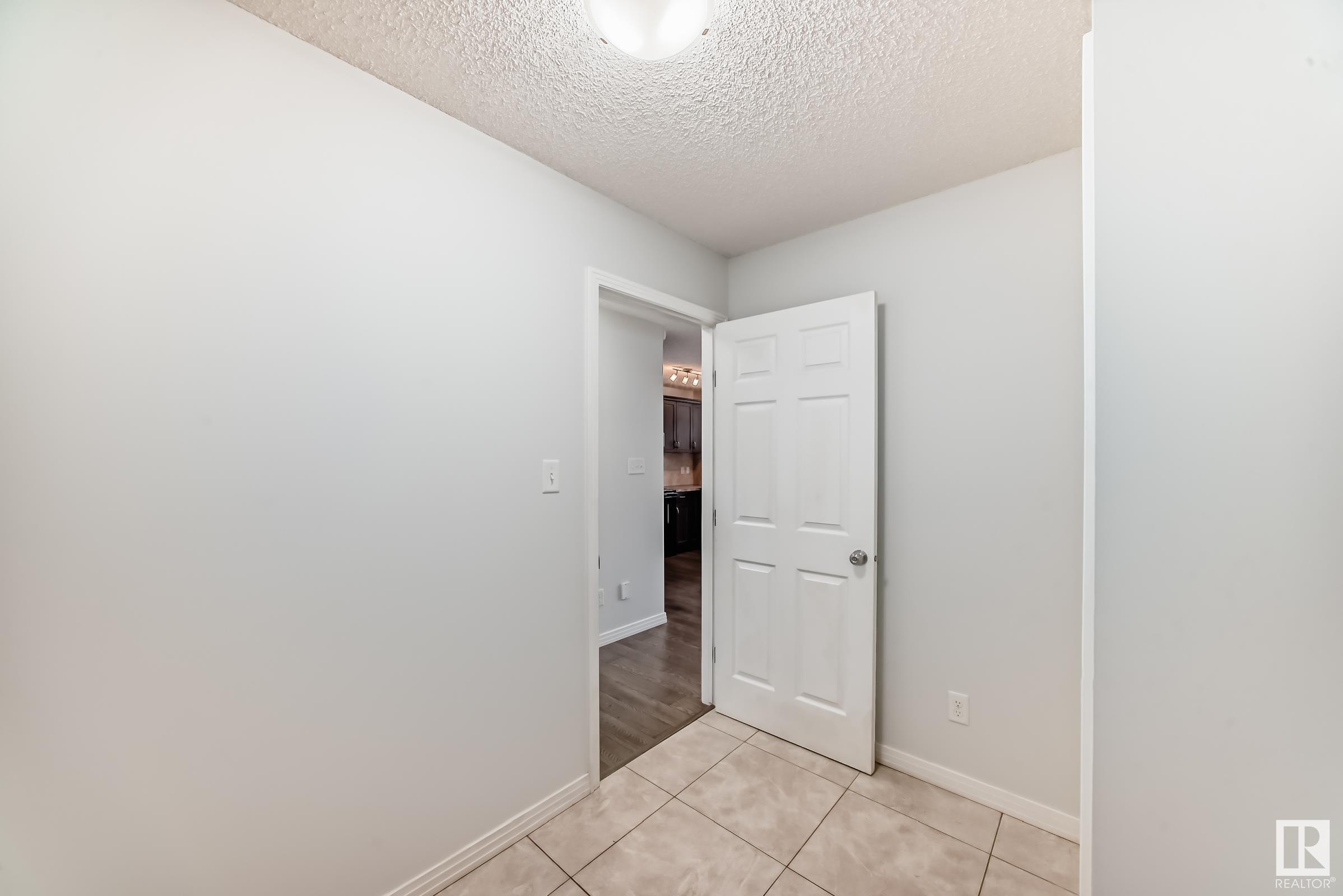Courtesy of Liam O'Leary of Logic Realty
13 MEADOWLAND Crescent Spruce Grove , Alberta , T7X 0P9
MLS® # E4435848
Deck Detectors Smoke
Charming 3-Bedroom Home in McLaughlin, Spruce Grove! Welcome to this delightful 1478 sq ft home nestled in the sought-after community of McLaughlin. This home offers a perfect blend of comfort and convenience, making it an ideal choice for families and professionals alike. It’s situated close to schools, parks, and walking paths and is just minutes to shopping, restaurants, Highway 16/16A, and the Tri-Leisure Centre. Step off the dining area onto the back deck and enjoy the fully fenced yard, perfect for o...
Essential Information
-
MLS® #
E4435848
-
Property Type
Residential
-
Year Built
2013
-
Property Style
2 Storey
Community Information
-
Area
Spruce Grove
-
Postal Code
T7X 0P9
-
Neighbourhood/Community
McLaughlin_SPGR
Services & Amenities
-
Amenities
DeckDetectors Smoke
Interior
-
Floor Finish
Ceramic TileVinyl Plank
-
Heating Type
Forced Air-1Natural Gas
-
Basement Development
Unfinished
-
Goods Included
Dishwasher-Built-InDryerGarage ControlGarage OpenerMicrowave Hood FanRefrigeratorStove-ElectricWasher
-
Basement
Full
Exterior
-
Lot/Exterior Features
Flat SiteLandscapedNo Back LaneNo Through RoadPlayground NearbySchoolsShopping NearbyPartially Fenced
-
Foundation
Slab
-
Roof
Asphalt Shingles
Additional Details
-
Property Class
Single Family
-
Road Access
Paved
-
Site Influences
Flat SiteLandscapedNo Back LaneNo Through RoadPlayground NearbySchoolsShopping NearbyPartially Fenced
-
Last Updated
4/0/2025 17:9
$1890/month
Est. Monthly Payment
Mortgage values are calculated by Redman Technologies Inc based on values provided in the REALTOR® Association of Edmonton listing data feed.








































