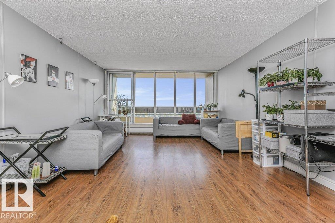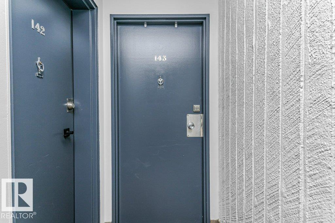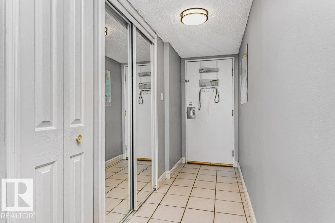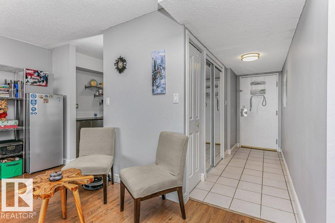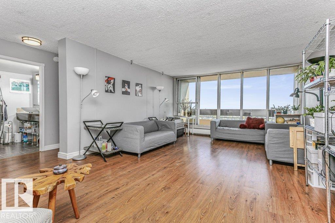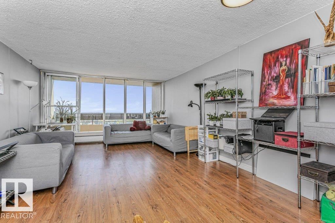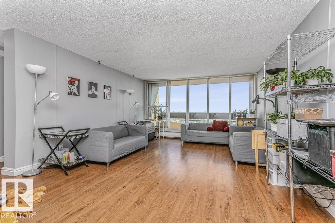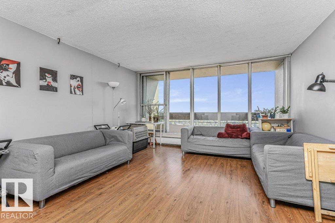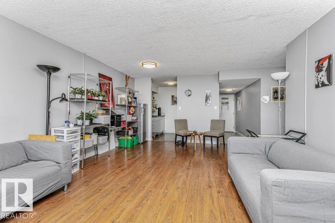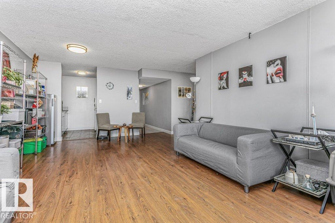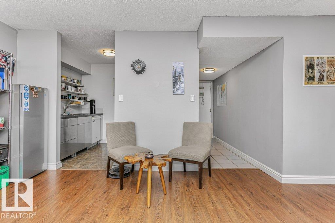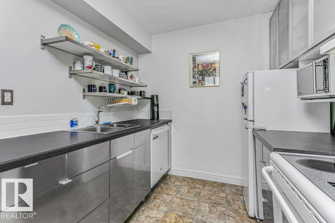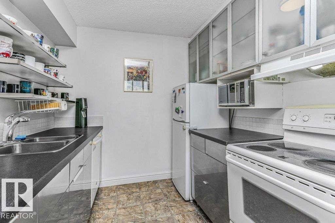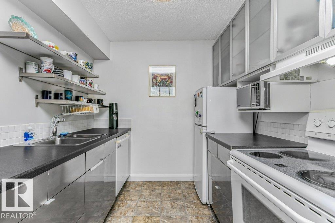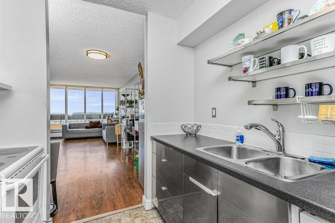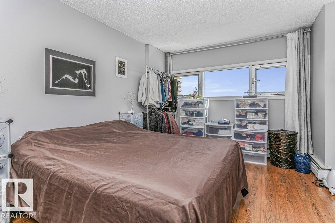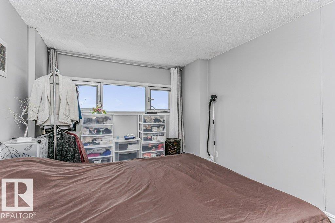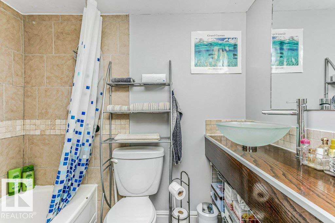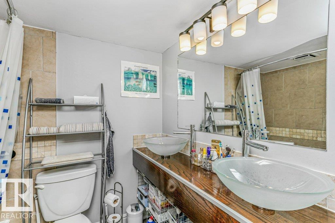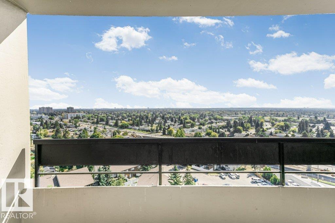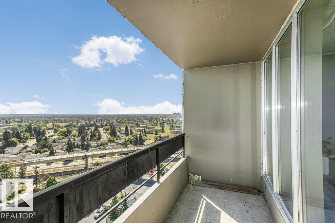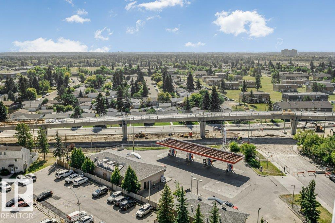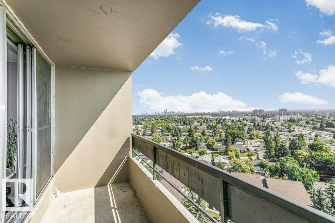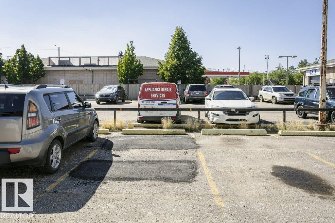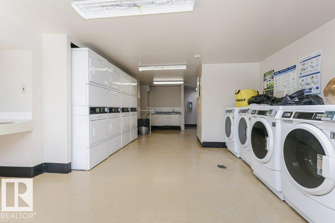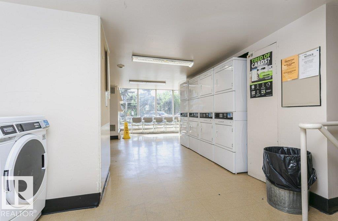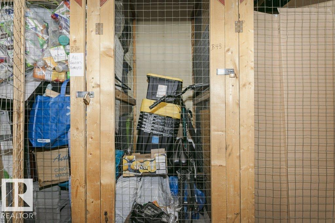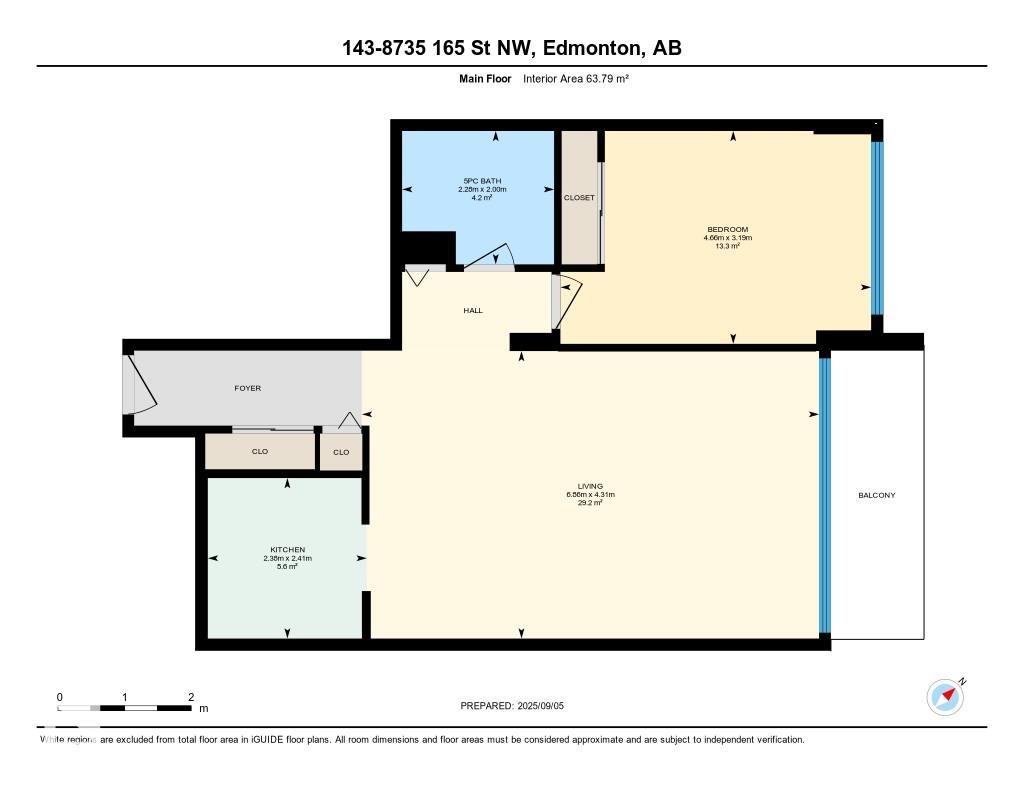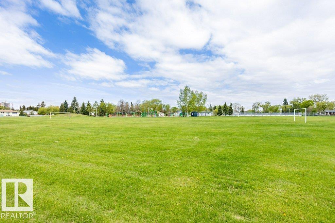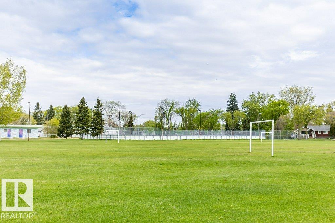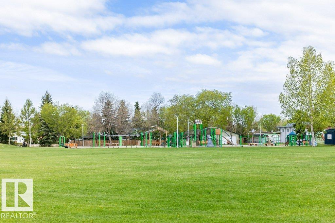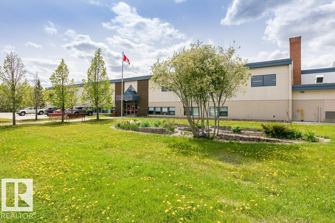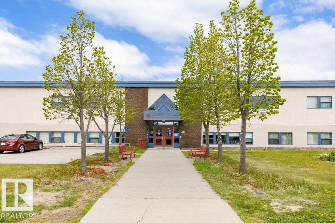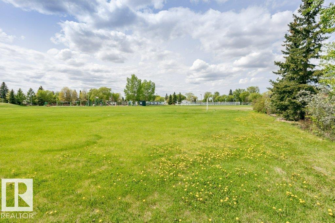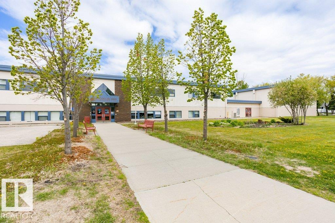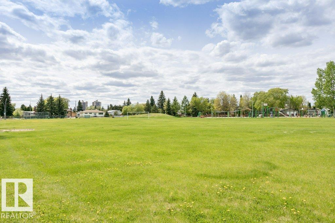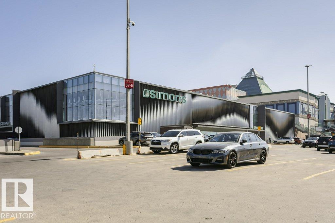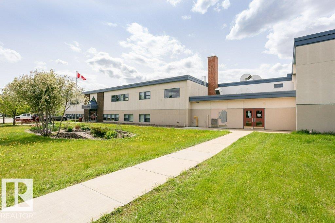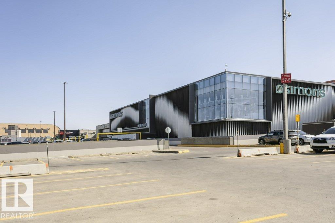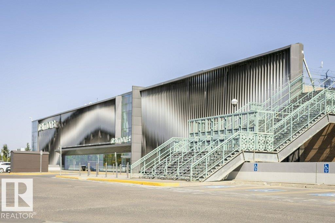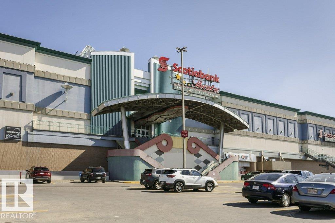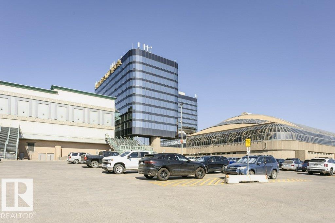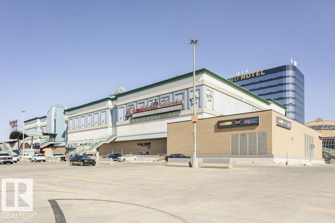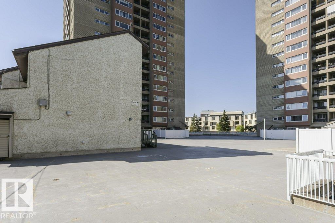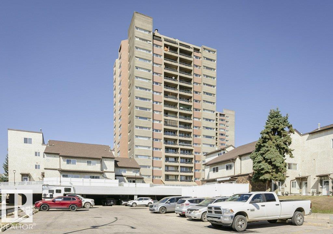Courtesy of Carolyn Campbell of Royal Lepage Premier Real Estate
143 8735 165 Street, Condo for sale in West Meadowlark Park Edmonton , Alberta , T5R 2R6
MLS® # E4456544
No Smoking Home Security Door Storage Cage
Conveniently located in the west end, enjoy ample shopping and restaurants nearby. Quick access to the Whitemud, Anthony Henday, and steps away from the soon-to-be completed LRT station. Perfect location for those working at West Edmonton Mall, or the Misericordia Hospital. This spacious one bed/one bath is on the 14th floor of a pet friendly building. Enjoy the sunset every evening on your huge south facing balcony boasting a spectacular view of the city! The affordable condo fees include heat, water, AND ...
Essential Information
-
MLS® #
E4456544
-
Property Type
Residential
-
Year Built
1970
-
Property Style
Single Level Apartment
Community Information
-
Area
Edmonton
-
Condo Name
Meadowlark Village
-
Neighbourhood/Community
West Meadowlark Park
-
Postal Code
T5R 2R6
Services & Amenities
-
Amenities
No Smoking HomeSecurity DoorStorage Cage
Interior
-
Floor Finish
Ceramic TileLaminate FlooringLinoleum
-
Heating Type
BaseboardWater
-
Basement
None
-
Goods Included
Dishwasher-Built-InHood FanRefrigeratorStove-Electric
-
Storeys
17
-
Basement Development
No Basement
Exterior
-
Lot/Exterior Features
Playground NearbyPublic TransportationSchoolsShopping NearbyView City
-
Foundation
Concrete Perimeter
-
Roof
Tar & Gravel
Additional Details
-
Property Class
Condo
-
Road Access
Paved
-
Site Influences
Playground NearbyPublic TransportationSchoolsShopping NearbyView City
-
Last Updated
8/4/2025 5:5
$633/month
Est. Monthly Payment
Mortgage values are calculated by Redman Technologies Inc based on values provided in the REALTOR® Association of Edmonton listing data feed.

