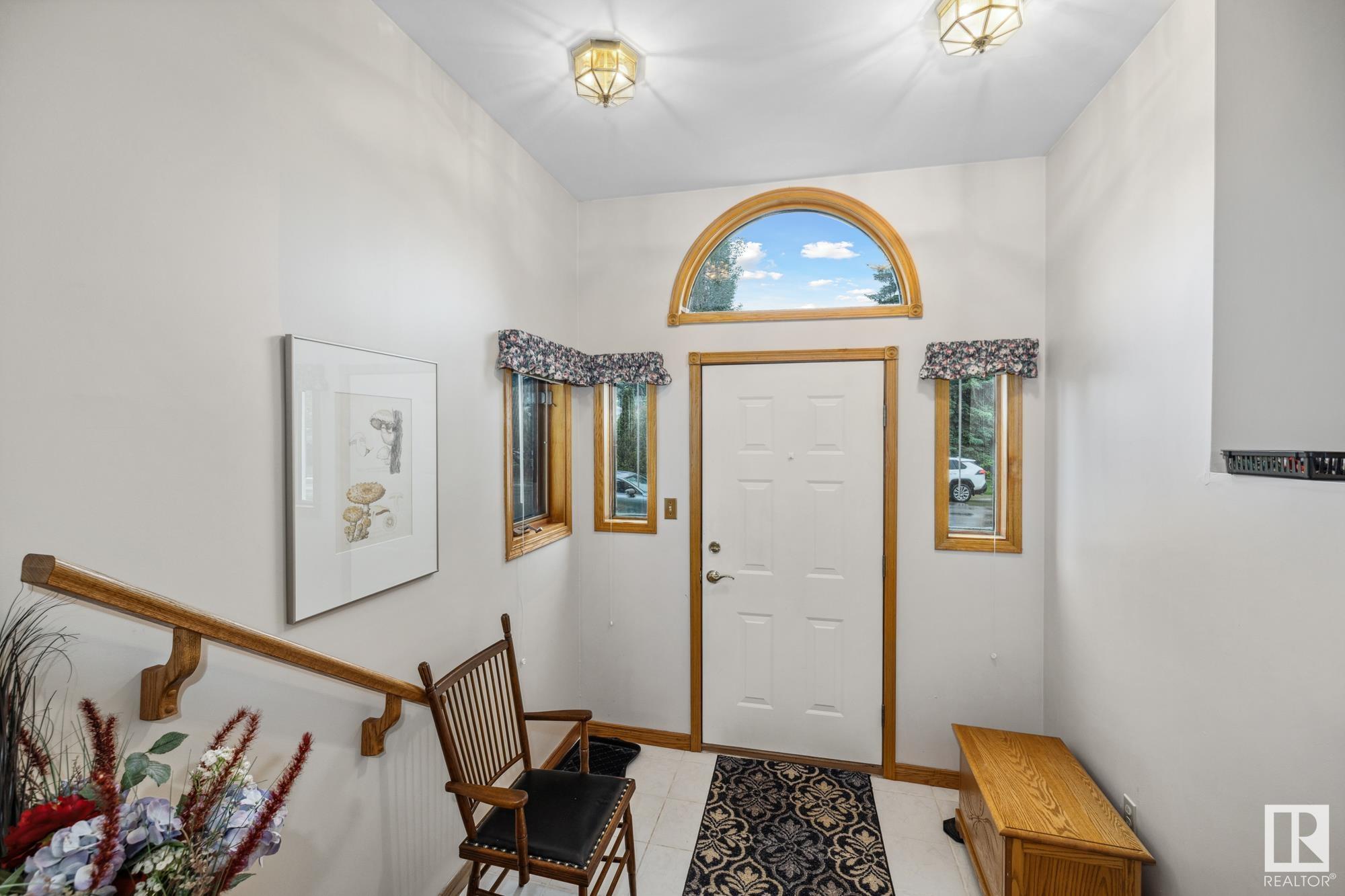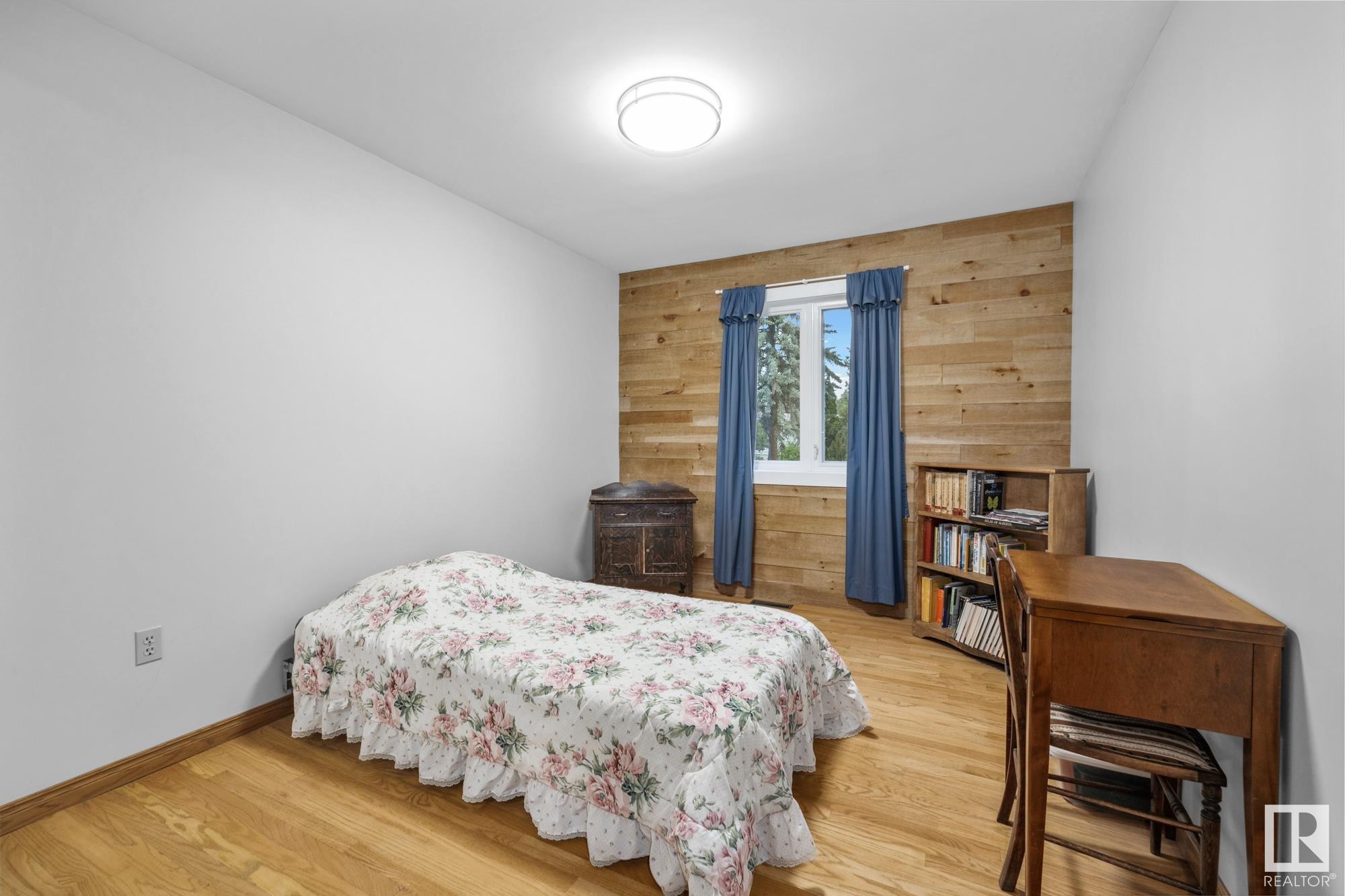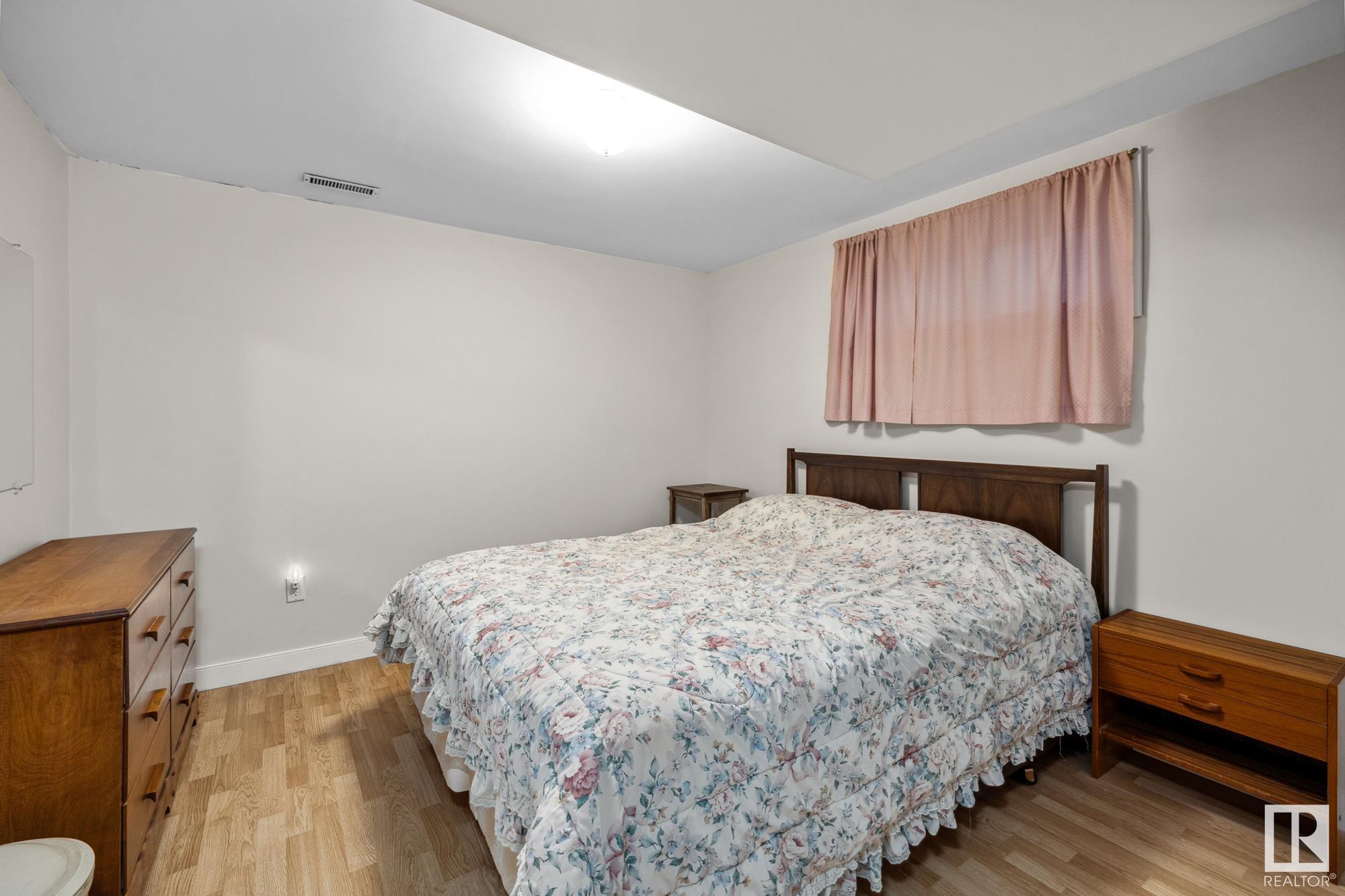Courtesy of Kent Clark of Blackmore Real Estate
14715 84 Avenue, House for sale in Laurier Heights Edmonton , Alberta , T5R 3X1
MLS® # E4443546
Off Street Parking On Street Parking No Animal Home No Smoking Home
If you live in Edmonton you know about Laurier Heights. This premier neighbourhood located along the Northern banks of the North Saskatchewan river has tree lined streets, parks, local shops and restaurants, The Valley Zoo and incredible access to commuter routes reaching all corners of the city, all within minutes of this incredible home. This 1520+ SQFT bungalow brings both old world charm and modern functionality all on a beautiful tree lined lot filled with easy to care for flowers and places to grow yo...
Essential Information
-
MLS® #
E4443546
-
Property Type
Residential
-
Year Built
1957
-
Property Style
Bungalow
Community Information
-
Area
Edmonton
-
Postal Code
T5R 3X1
-
Neighbourhood/Community
Laurier Heights
Services & Amenities
-
Amenities
Off Street ParkingOn Street ParkingNo Animal HomeNo Smoking Home
Interior
-
Floor Finish
CarpetCeramic TileHardwood
-
Heating Type
Forced Air-1Natural Gas
-
Basement Development
Fully Finished
-
Goods Included
Dishwasher-Built-InDryerRefrigeratorStove-ElectricWasherWindow Coverings
-
Basement
Full
Exterior
-
Lot/Exterior Features
FencedFlat SiteLow Maintenance LandscapePaved LanePicnic AreaPlayground NearbyPublic Swimming PoolPublic TransportationSchoolsShopping Nearby
-
Foundation
Concrete Perimeter
-
Roof
Asphalt Shingles
Additional Details
-
Property Class
Single Family
-
Road Access
Paved
-
Site Influences
FencedFlat SiteLow Maintenance LandscapePaved LanePicnic AreaPlayground NearbyPublic Swimming PoolPublic TransportationSchoolsShopping Nearby
-
Last Updated
5/5/2025 23:52
$2732/month
Est. Monthly Payment
Mortgage values are calculated by Redman Technologies Inc based on values provided in the REALTOR® Association of Edmonton listing data feed.






































