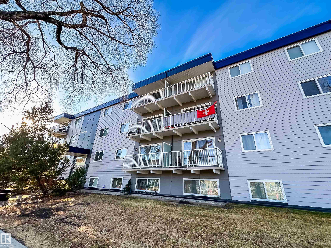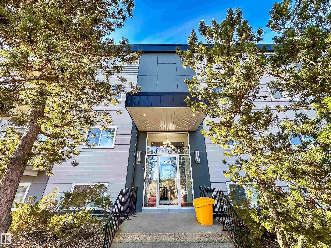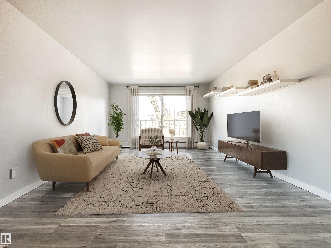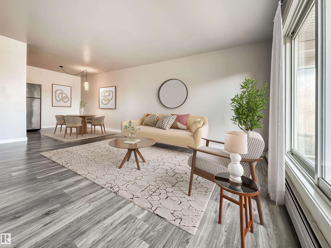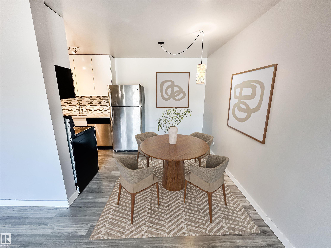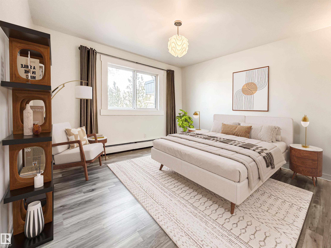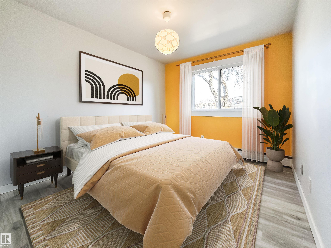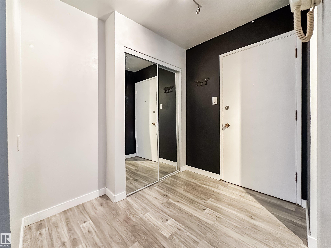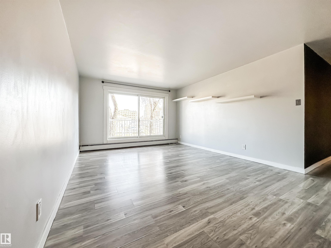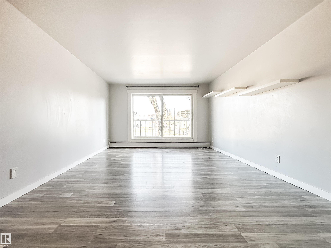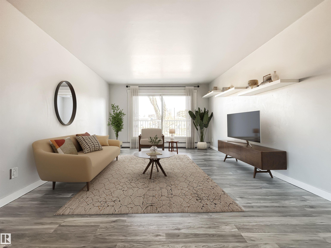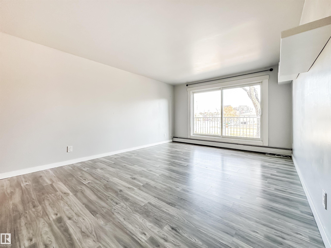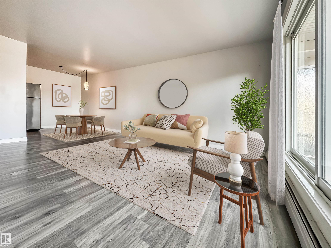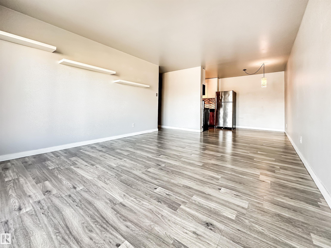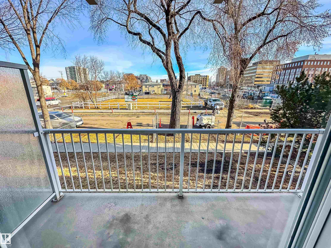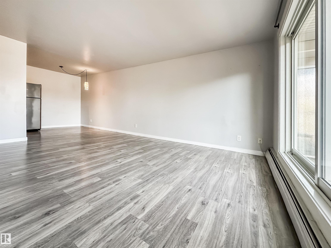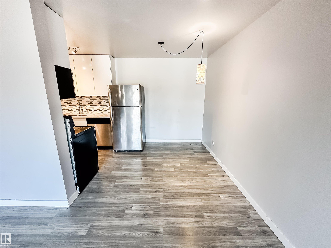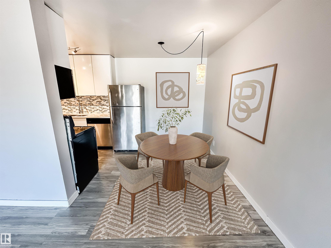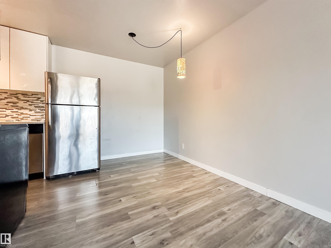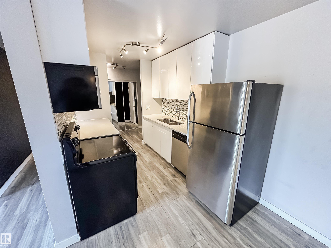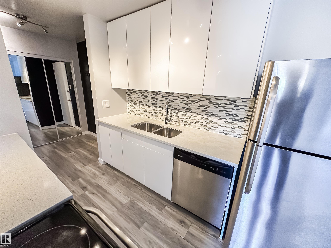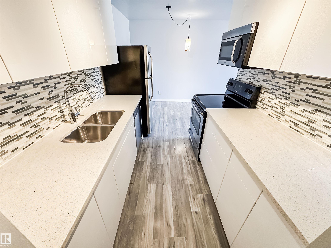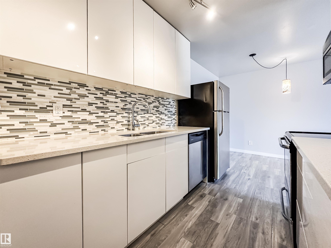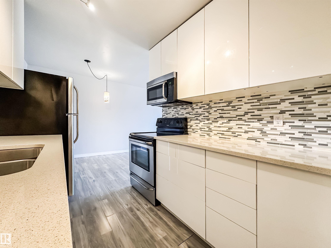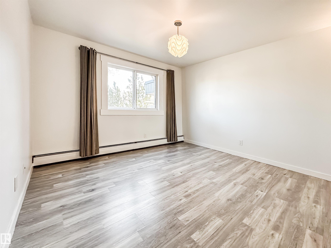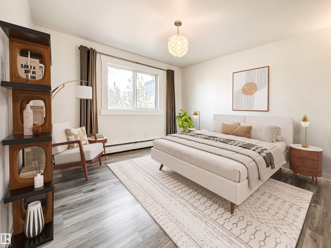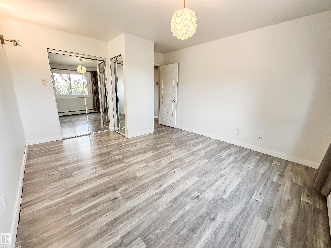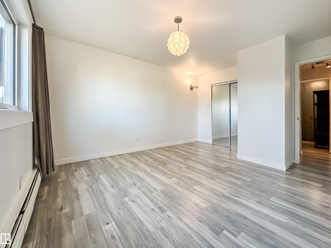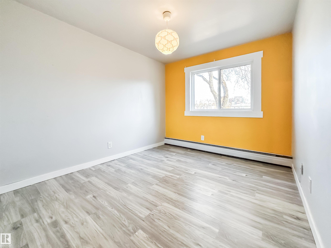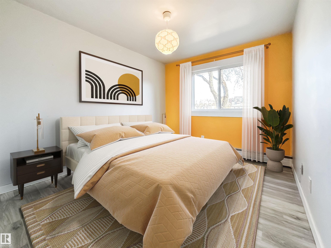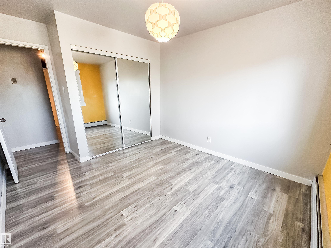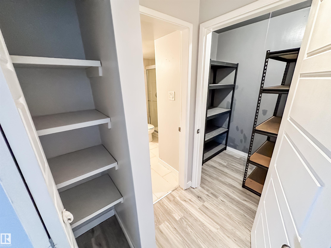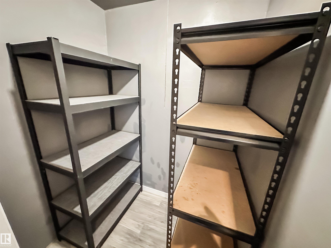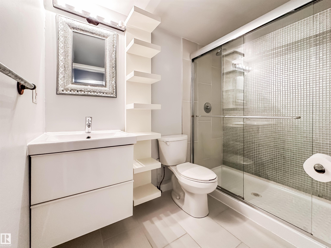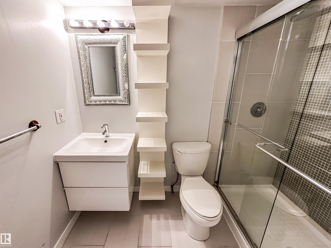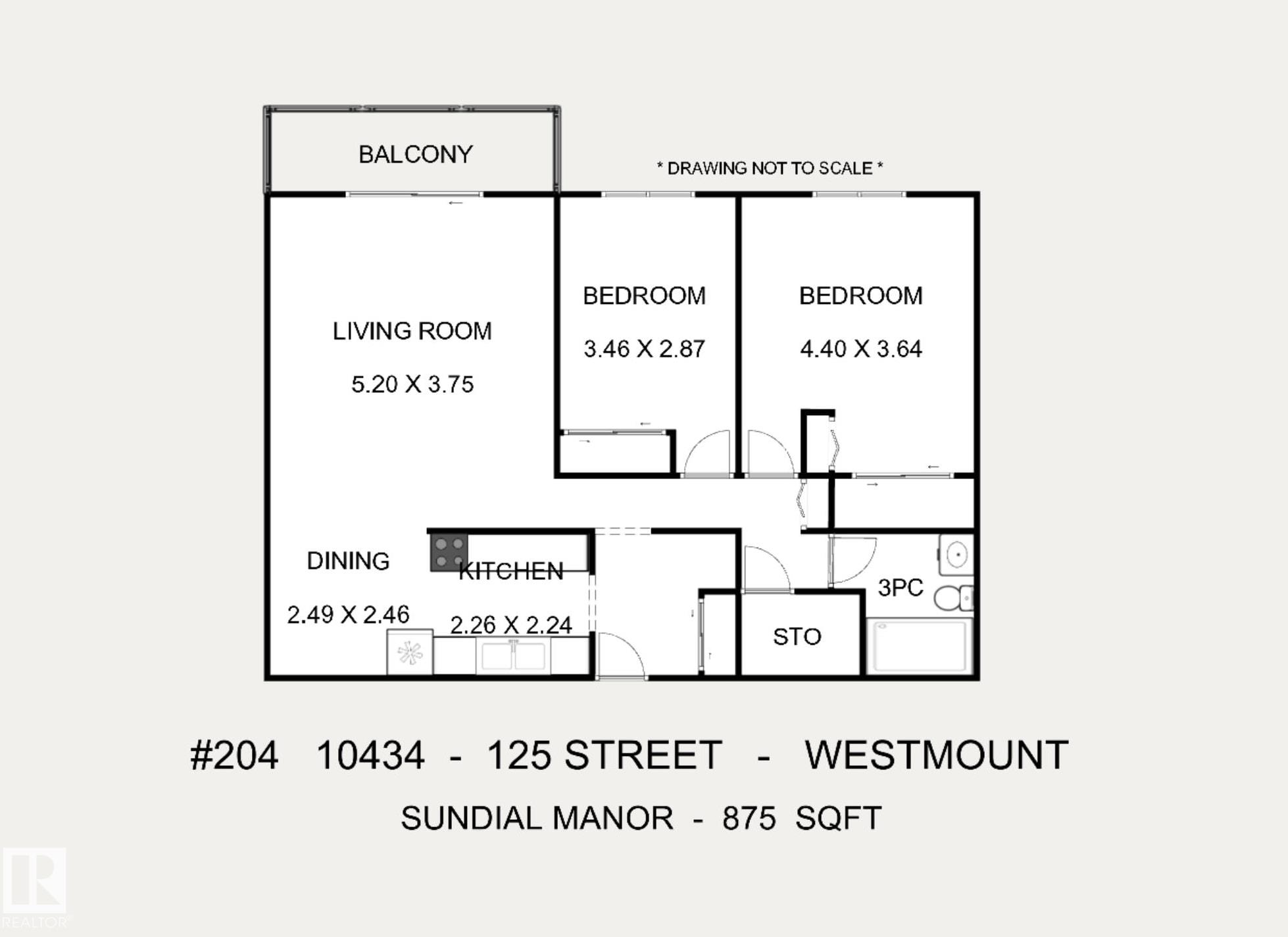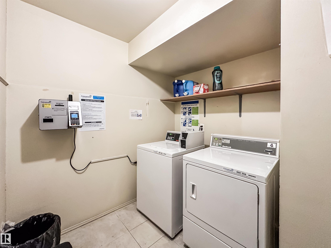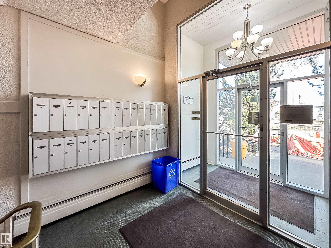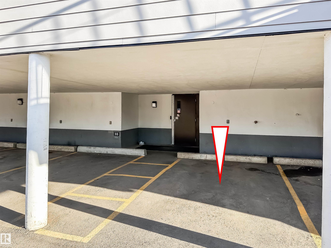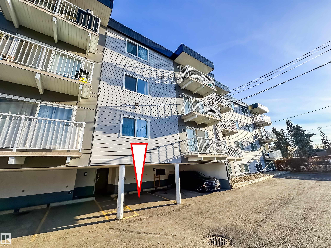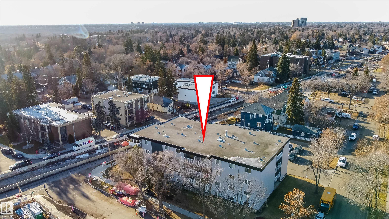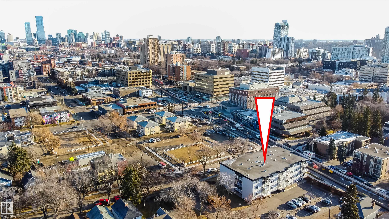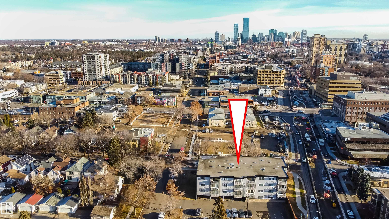Courtesy of Sara Kalke of RE/MAX Real Estate
204 10434 125 Street, Condo for sale in Westmount Edmonton , Alberta , T5N 1T3
MLS® # E4466884
Off Street Parking Storage-In-Suite
RENOVATED WESTMOUNT CONDO | WALKABLE LOCATION Steps from downtown and the Brewery District, this updated 2-bedroom, 1-bath condo blends style, comfort, and unbeatable convenience. The east-facing living room is perfect for morning coffee or relaxing evenings on the balcony. Inside, enjoy no-carpet living with laminate flooring throughout, a welcoming living area, dining nook, and modern kitchen with updated cabinets, counters, appliances and great storage. Two generous bedrooms and a renovated 3-piece bath ...
Essential Information
-
MLS® #
E4466884
-
Property Type
Residential
-
Year Built
1972
-
Property Style
Single Level Apartment
Community Information
-
Area
Edmonton
-
Condo Name
Sundial Manor
-
Neighbourhood/Community
Westmount
-
Postal Code
T5N 1T3
Services & Amenities
-
Amenities
Off Street ParkingStorage-In-Suite
Interior
-
Floor Finish
Ceramic TileLaminate Flooring
-
Heating Type
Hot WaterNatural Gas
-
Basement
None
-
Goods Included
Dishwasher-Built-InMicrowave Hood FanRefrigeratorStove-ElectricWindow CoveringsSee Remarks
-
Storeys
4
-
Basement Development
No Basement
Exterior
-
Lot/Exterior Features
Public TransportationSchoolsShopping Nearby
-
Foundation
Concrete Perimeter
-
Roof
Roll Roofing
Additional Details
-
Property Class
Condo
-
Road Access
Paved
-
Site Influences
Public TransportationSchoolsShopping Nearby
-
Last Updated
10/4/2025 21:21
$570/month
Est. Monthly Payment
Mortgage values are calculated by Redman Technologies Inc based on values provided in the REALTOR® Association of Edmonton listing data feed.

