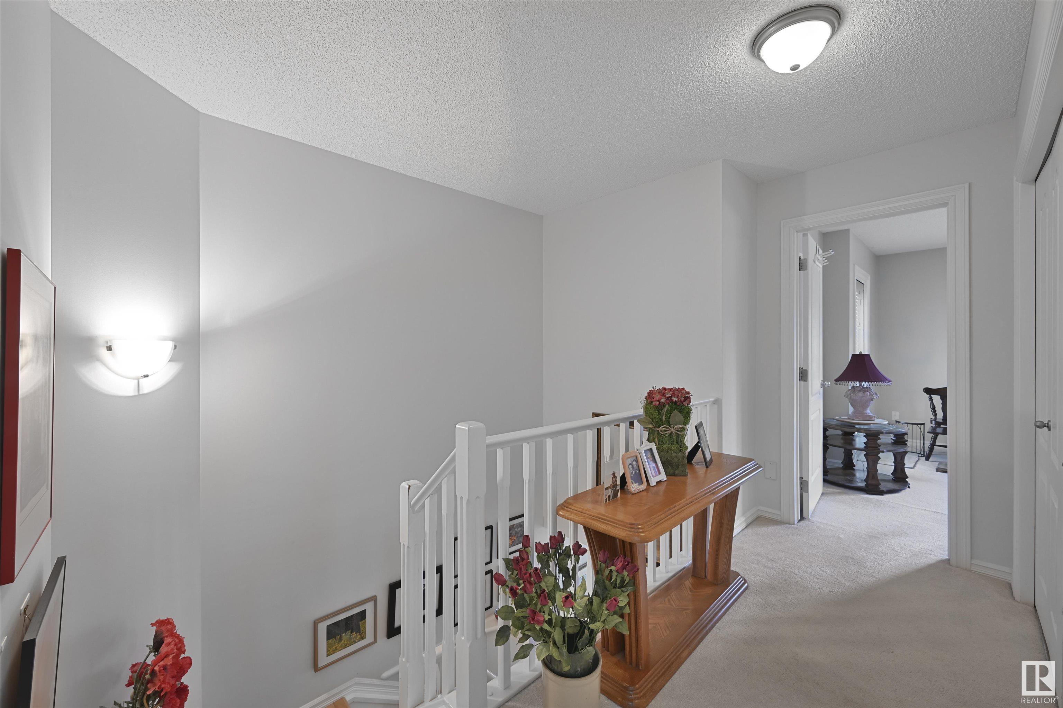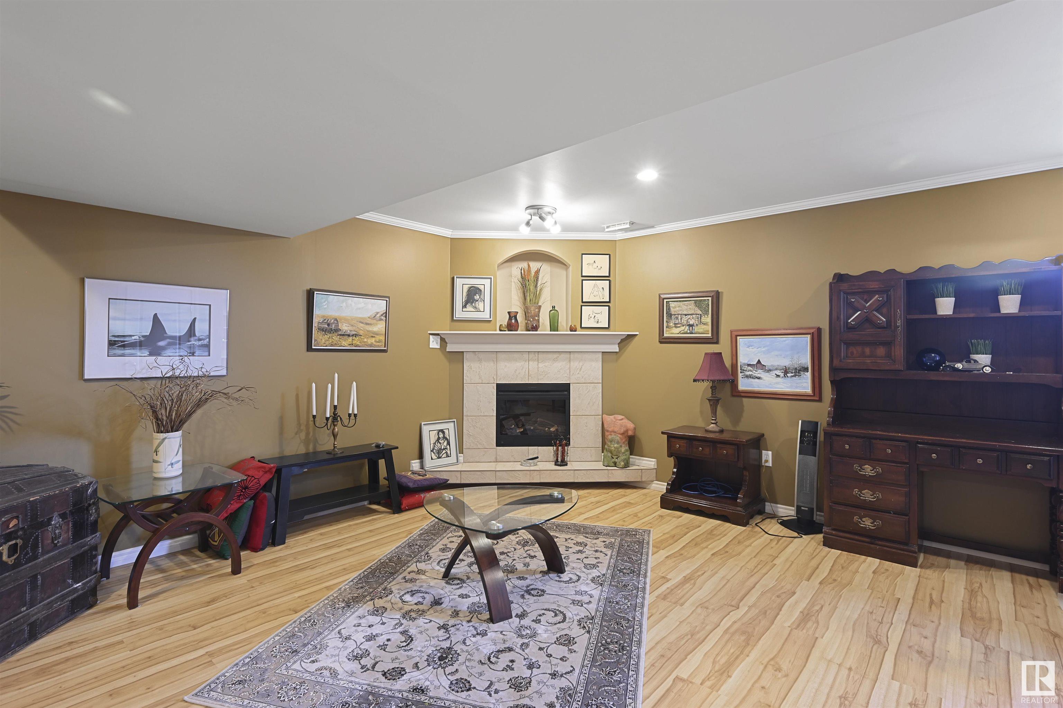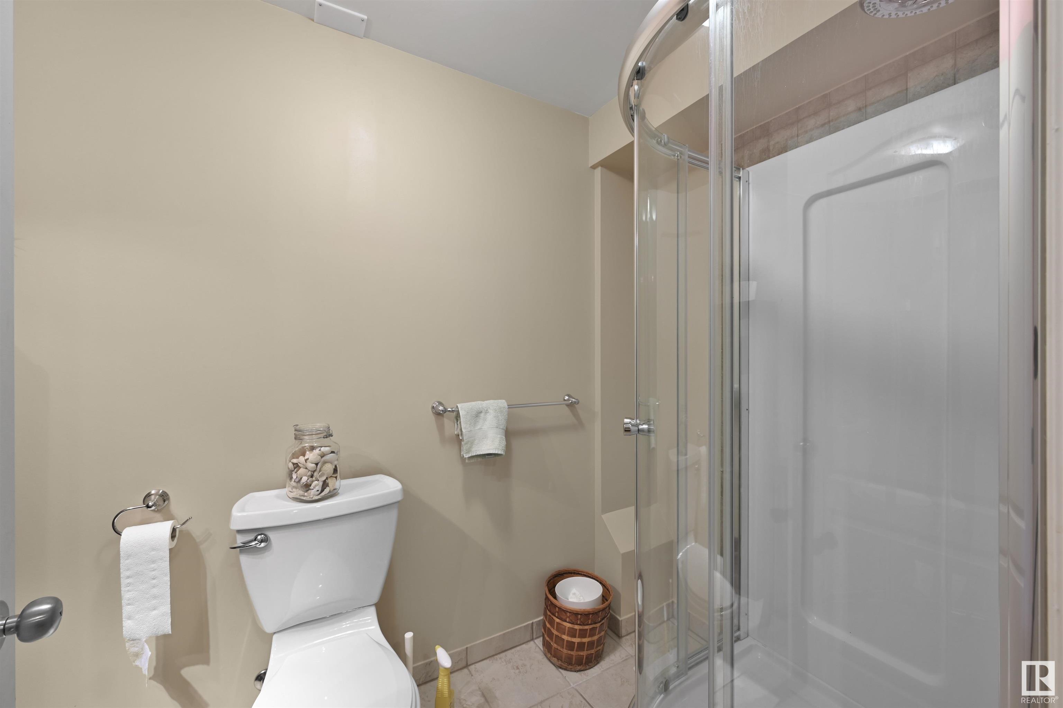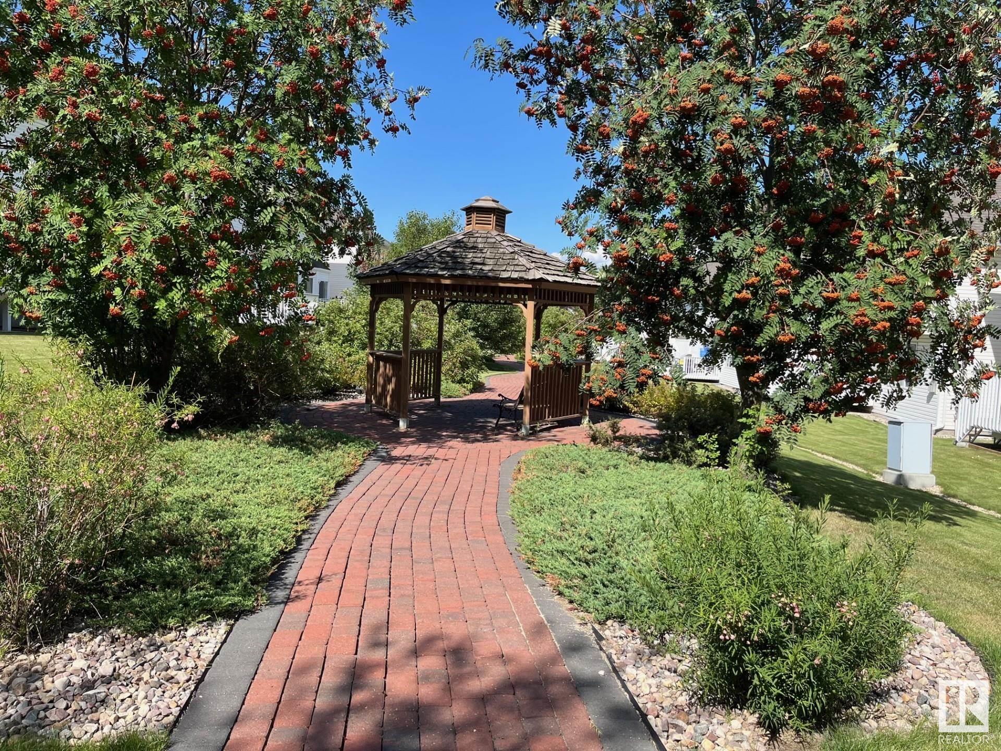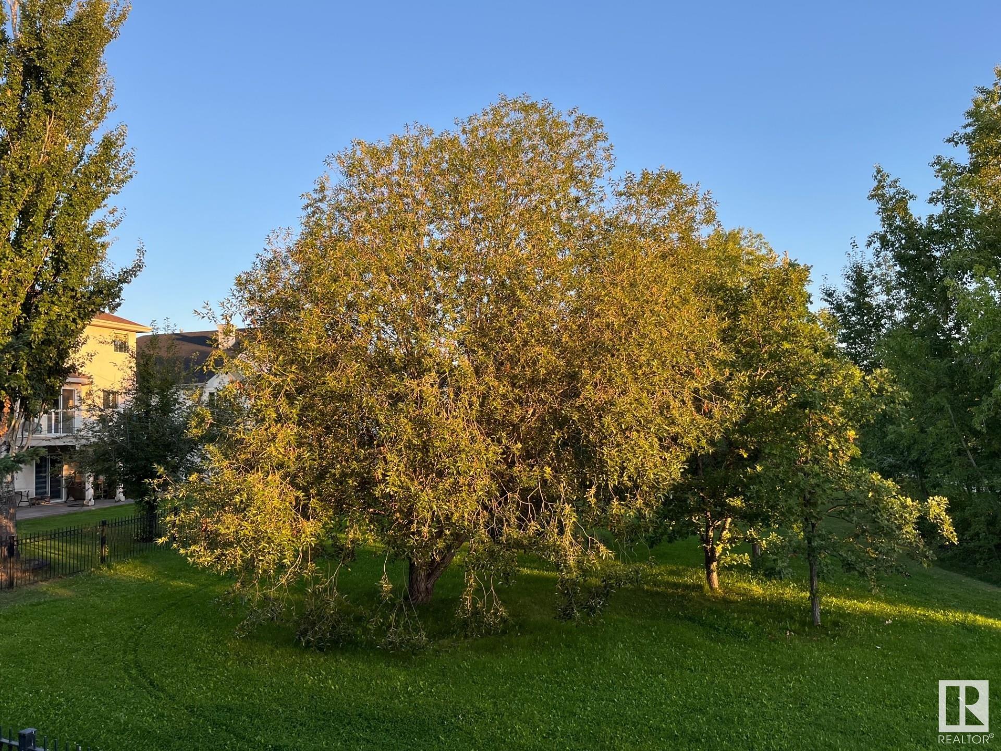Courtesy of Alan Gee of RE/MAX Elite
2568 RABBIT HILL Road Edmonton , Alberta , T6R 2Y9
MLS® # E4434173
Deck Detectors Smoke Gazebo
Impeccably maintained & beautifully appointed 2 sty END unit 3 Be, 3.5 bathrms townhome w/Dbl Att garage. Approx 2300 sf total living space, 1679 sf above grade. Gorgeous Landmark built home impresses w/a stunning curved hardwood stairwell. Maple hardwood adorns much of the main level which features an open concept layout, perfect for entertaining. Gorgeous Chef’s kitchen features maple cabinets, an island & corner pantry. Sunny Great rm w/a corner FP overlooking the treed park. Spacious nook opens onto the...
Essential Information
-
MLS® #
E4434173
-
Property Type
Residential
-
Year Built
2000
-
Property Style
2 Storey
Community Information
-
Area
Edmonton
-
Condo Name
Renaissance Whitemud Oaks
-
Neighbourhood/Community
Leger
-
Postal Code
T6R 2Y9
Services & Amenities
-
Amenities
DeckDetectors SmokeGazebo
Interior
-
Floor Finish
CarpetHardwoodLaminate Flooring
-
Heating Type
Forced Air-1Natural Gas
-
Basement
Full
-
Goods Included
Air Conditioning-CentralAlarm/Security SystemDishwasher-Built-InDryerGarage ControlGarage OpenerRefrigeratorStove-ElectricVacuum System AttachmentsVacuum SystemsWasher
-
Fireplace Fuel
Gas
-
Basement Development
Fully Finished
Exterior
-
Lot/Exterior Features
LandscapedPlayground NearbyPrivate SettingPublic TransportationSchoolsShopping NearbyTreed Lot
-
Foundation
Concrete Perimeter
-
Roof
Asphalt Shingles
Additional Details
-
Property Class
Condo
-
Road Access
Paved Driveway to House
-
Site Influences
LandscapedPlayground NearbyPrivate SettingPublic TransportationSchoolsShopping NearbyTreed Lot
-
Last Updated
4/6/2025 1:38
$2044/month
Est. Monthly Payment
Mortgage values are calculated by Redman Technologies Inc based on values provided in the REALTOR® Association of Edmonton listing data feed.
















