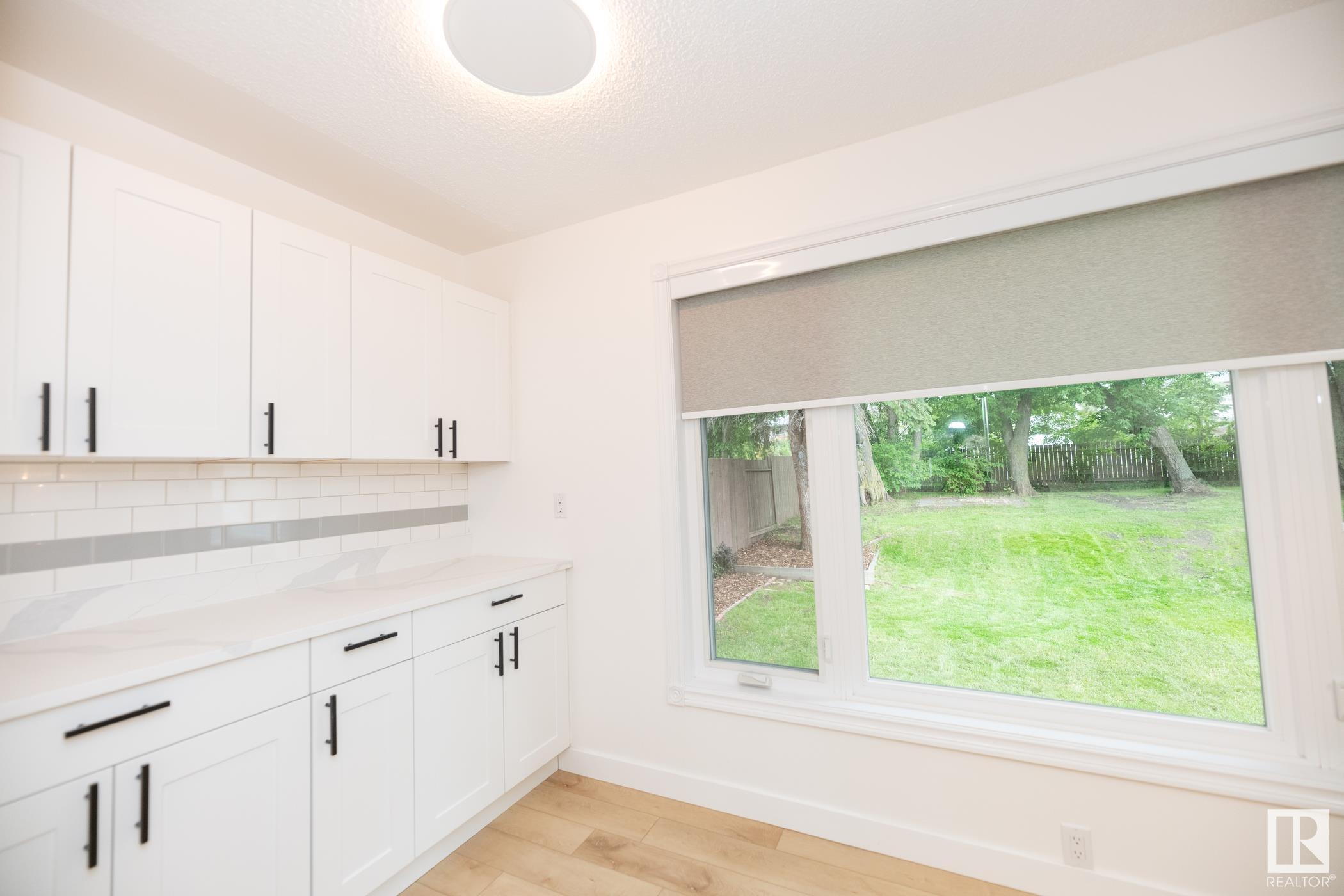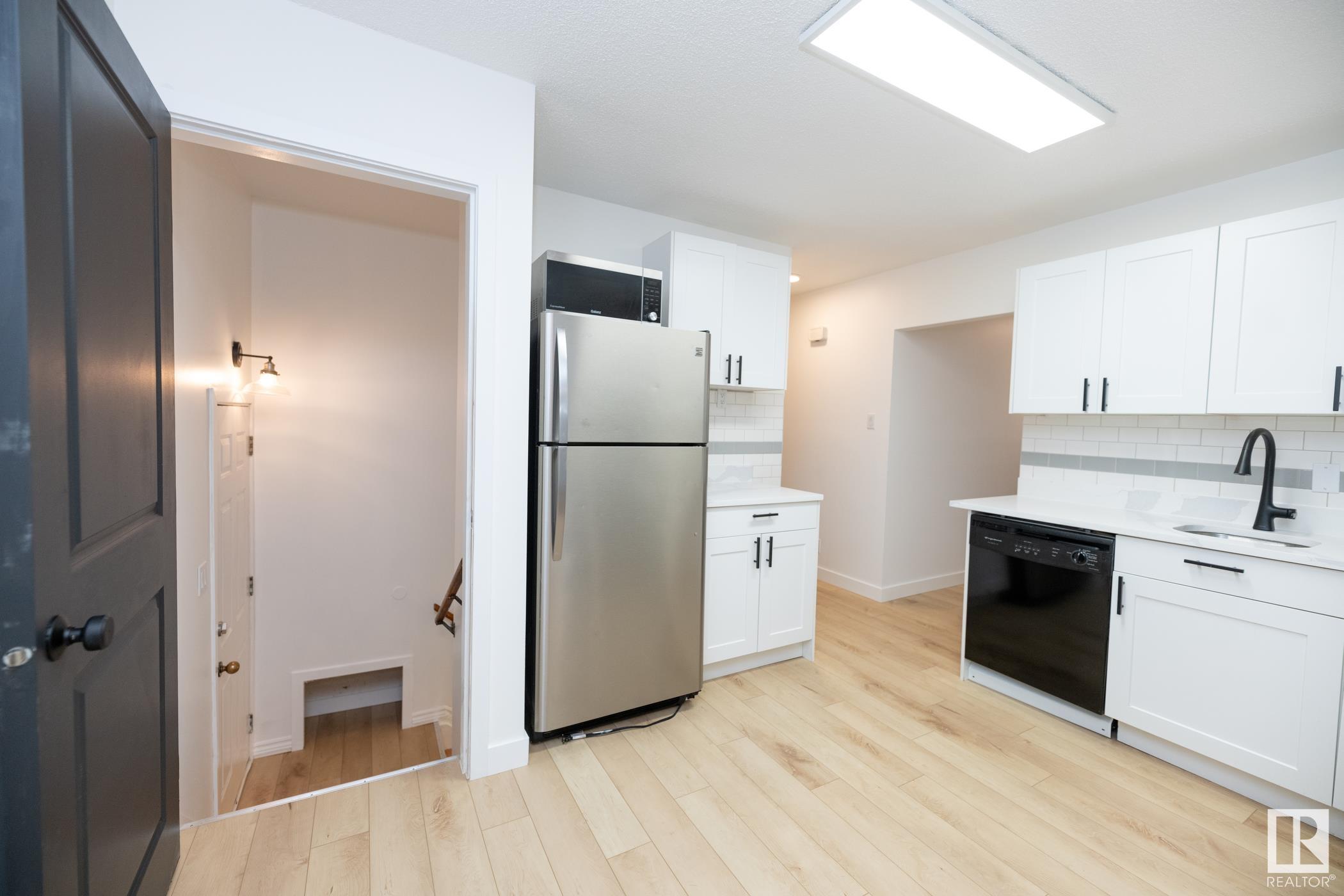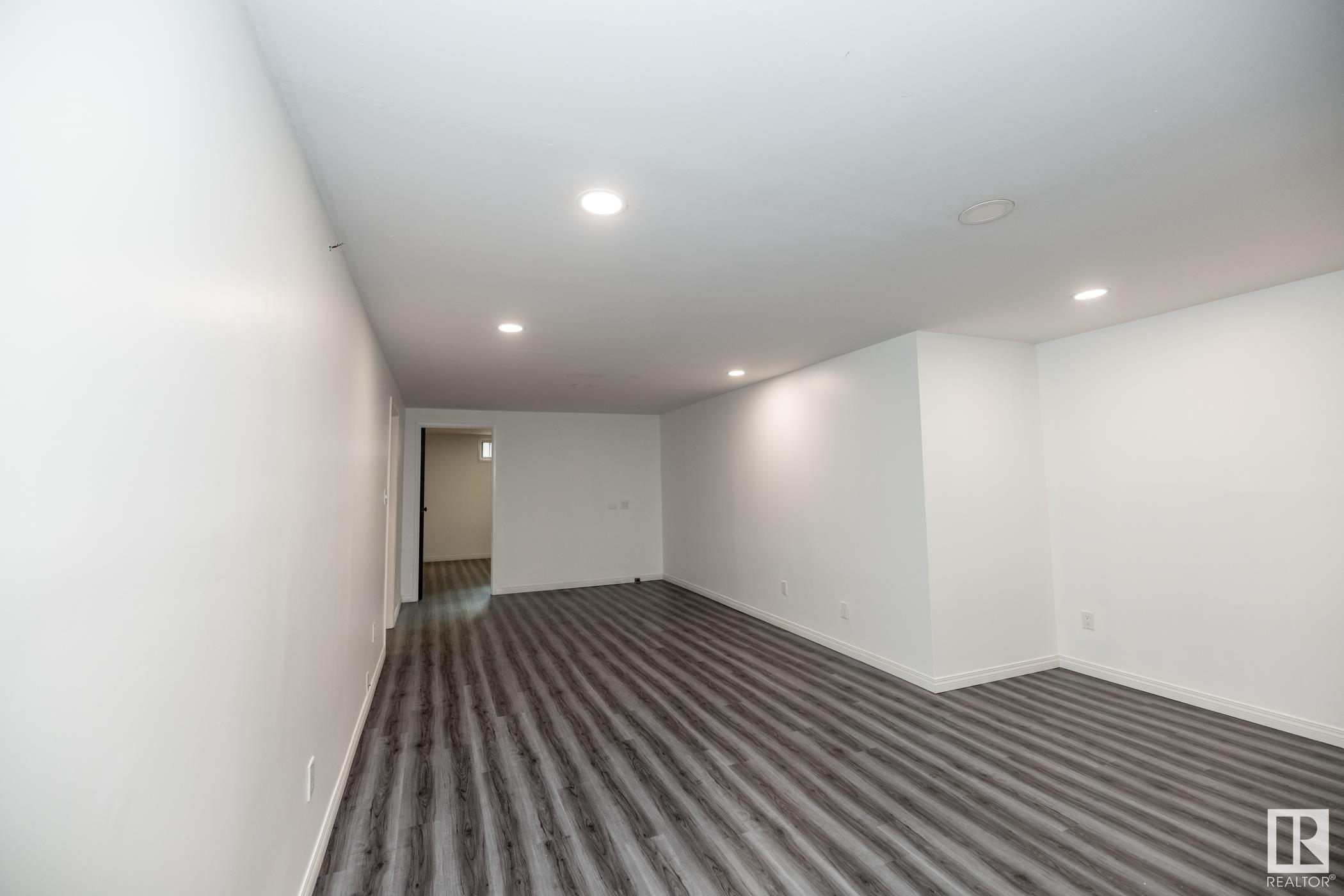Courtesy of Alanna Cannell of NOW Real Estate Group
31 Pine Street, House for sale in Sherwood Heights Sherwood Park , Alberta , T8A 1G4
MLS® # E4443786
On Street Parking Detectors Smoke No Smoking Home
Huge & private treed property in the highly sought after neighborhood of SHERWOOD HEIGHTS. This bungalow is on a quiet tree lined street & features an oversized single detached garage (17.6 x 23.8). Upstairs has a good sized family room, a dining room that includes built in cabinets for extra storage, large kitchen windows with a view to your amazing yard a 4 piece bathroom and 3 bedrooms. The basement has a large recreational space, 2 additional rooms, a 3 piece bathroom & a large utility room. This ho...
Essential Information
-
MLS® #
E4443786
-
Property Type
Residential
-
Year Built
1961
-
Property Style
Bungalow
Community Information
-
Area
Strathcona
-
Postal Code
T8A 1G4
-
Neighbourhood/Community
Sherwood Heights
Services & Amenities
-
Amenities
On Street ParkingDetectors SmokeNo Smoking Home
Interior
-
Floor Finish
Vinyl Plank
-
Heating Type
Forced Air-1Natural Gas
-
Basement Development
Fully Finished
-
Goods Included
Air Conditioning-CentralDishwasher-Built-InDryerHood FanRefrigeratorStorage ShedStove-ElectricWasher
-
Basement
Full
Exterior
-
Lot/Exterior Features
FencedGolf NearbyLandscapedPublic TransportationSchoolsShopping NearbyTreed LotSee Remarks
-
Foundation
Concrete Perimeter
-
Roof
Asphalt Shingles
Additional Details
-
Property Class
Single Family
-
Road Access
Paved Driveway to House
-
Site Influences
FencedGolf NearbyLandscapedPublic TransportationSchoolsShopping NearbyTreed LotSee Remarks
-
Last Updated
5/0/2025 23:52
$2118/month
Est. Monthly Payment
Mortgage values are calculated by Redman Technologies Inc based on values provided in the REALTOR® Association of Edmonton listing data feed.





































