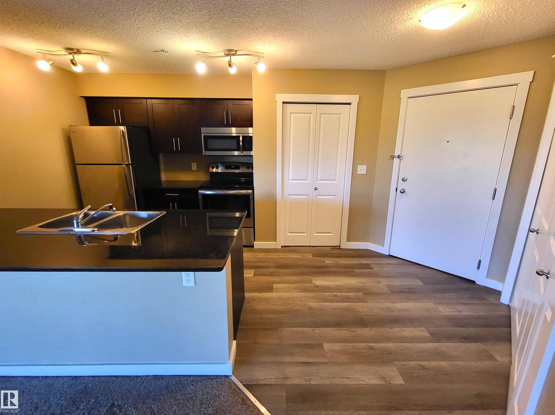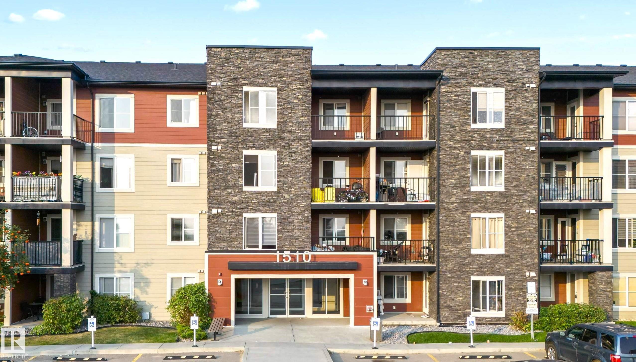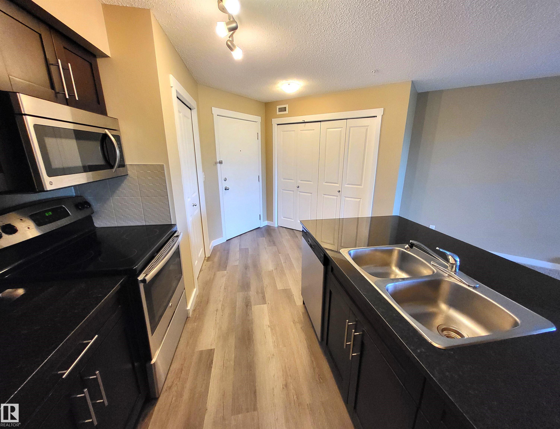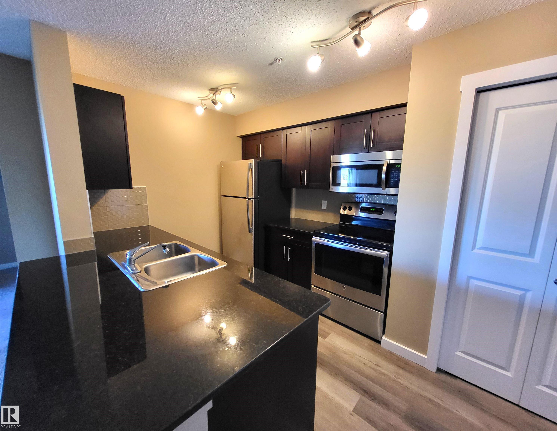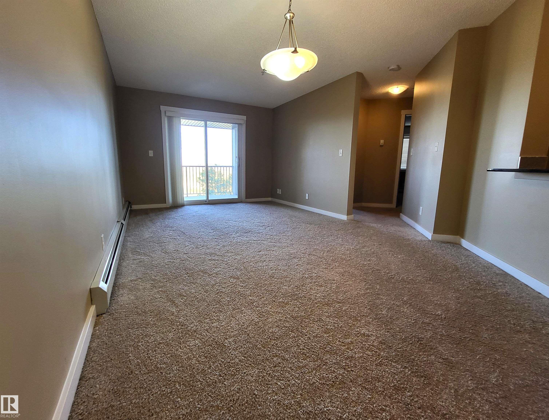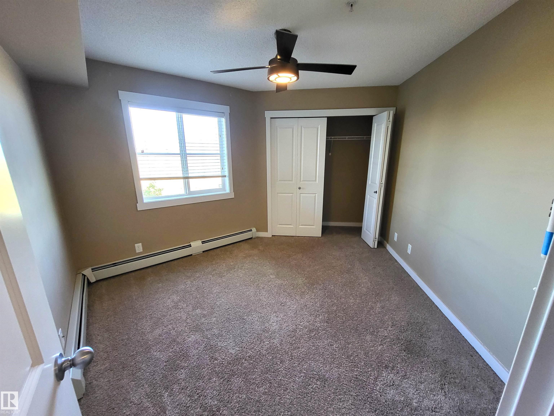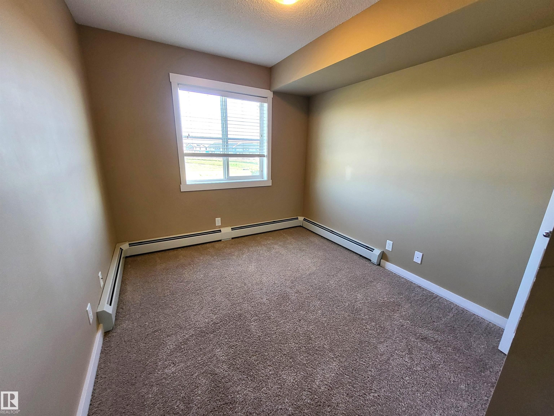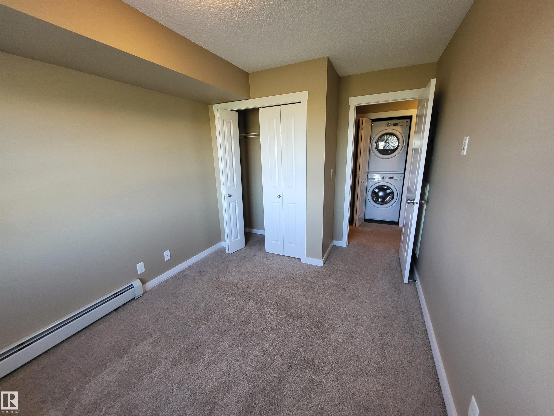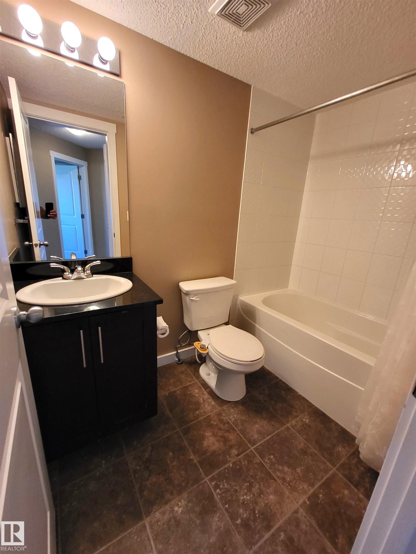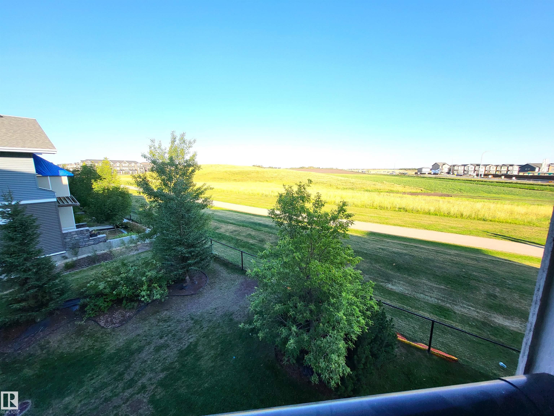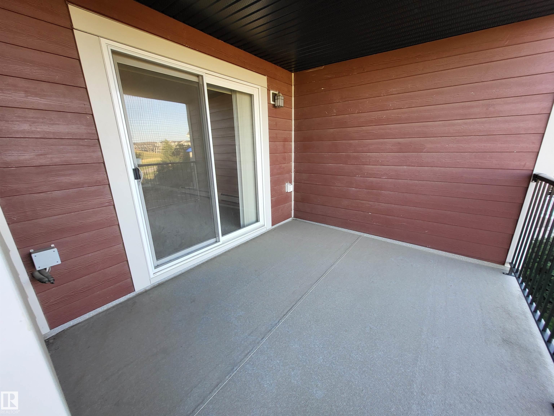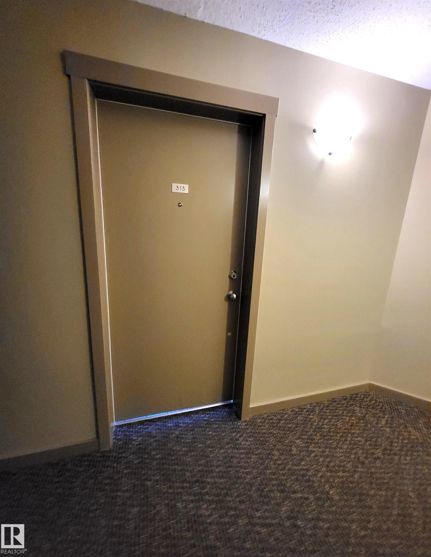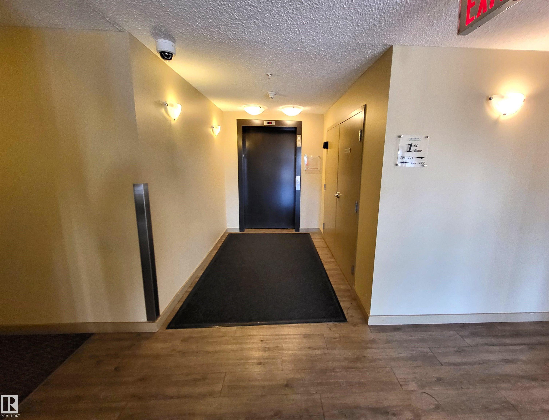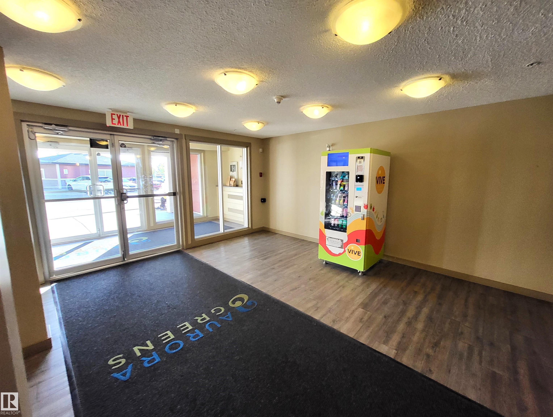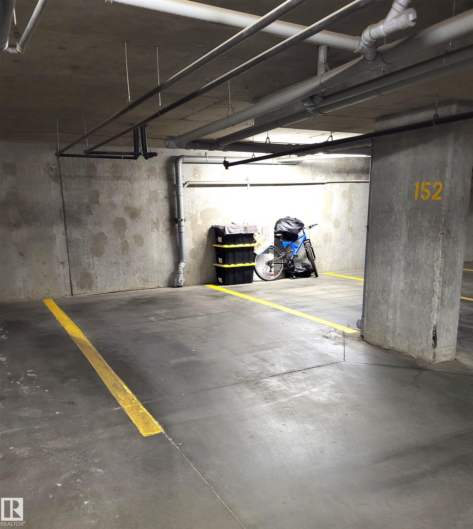Courtesy of Jack Billingsley of 2% Realty Pro
313 1510 WATT Drive, Condo for sale in Walker Edmonton , Alberta , T6X 2E6
MLS® # E4456547
Exterior Walls- 2"x6" No Animal Home No Smoking Home Parking-Visitor Security Door Vinyl Windows
Discover modern elegance and unparalleled convenience in this breathtaking 2-bedroom, 1-bathroom condo nestled in the vibrant Aurora Greens community of South Edmonton. Perfectly positioned on the third floor with serene views of lush green space, this open-concept gem combines sophisticated design, premium finishes, and a prime location to offer a lifestyle of comfort and ease. With low condo fees that include heat and water, underground parking, and a well-managed building, this move-in-ready home is idea...
Essential Information
-
MLS® #
E4456547
-
Property Type
Residential
-
Year Built
2016
-
Property Style
Single Level Apartment
Community Information
-
Area
Edmonton
-
Condo Name
Aurora Greens
-
Neighbourhood/Community
Walker
-
Postal Code
T6X 2E6
Services & Amenities
-
Amenities
Exterior Walls- 2x6No Animal HomeNo Smoking HomeParking-VisitorSecurity DoorVinyl Windows
Interior
-
Floor Finish
Carpet
-
Heating Type
BaseboardNatural Gas
-
Basement
None
-
Goods Included
Dishwasher-Built-InDryerFan-CeilingRefrigeratorStove-ElectricWasherWindow Coverings
-
Storeys
4
-
Basement Development
No Basement
Exterior
-
Lot/Exterior Features
Playground NearbyPublic TransportationSchoolsShopping Nearby
-
Foundation
Concrete Perimeter
-
Roof
Asphalt Shingles
Additional Details
-
Property Class
Condo
-
Road Access
Paved
-
Site Influences
Playground NearbyPublic TransportationSchoolsShopping Nearby
-
Last Updated
8/6/2025 20:55
$980/month
Est. Monthly Payment
Mortgage values are calculated by Redman Technologies Inc based on values provided in the REALTOR® Association of Edmonton listing data feed.

