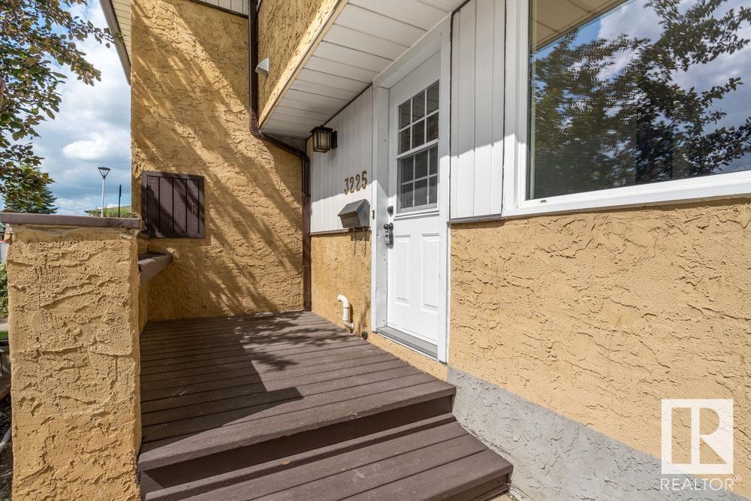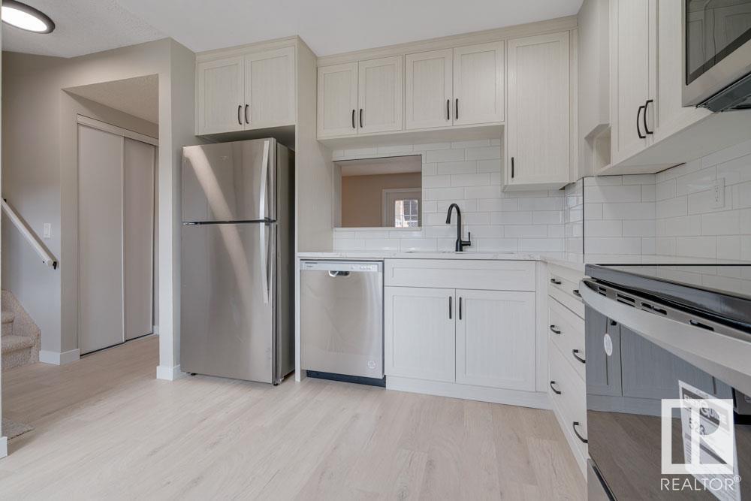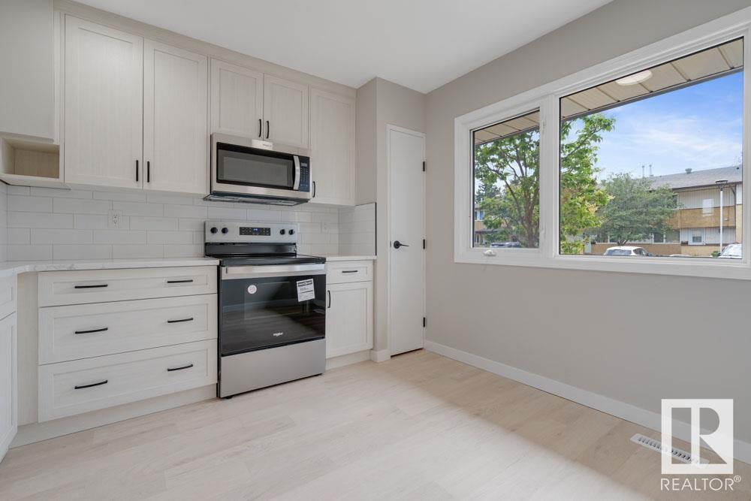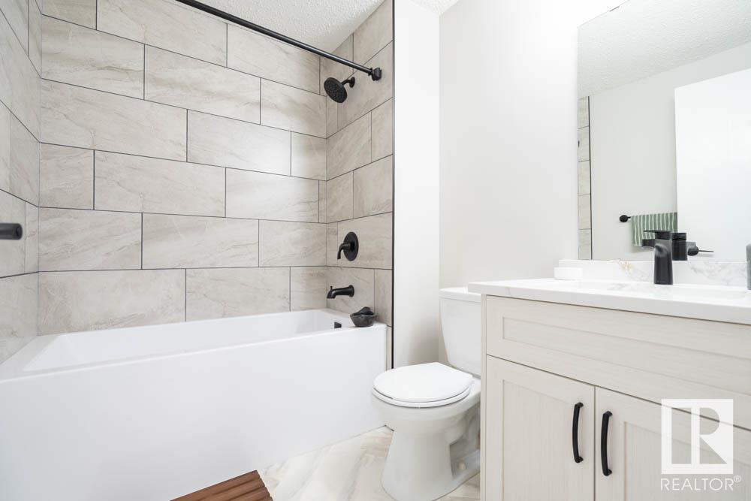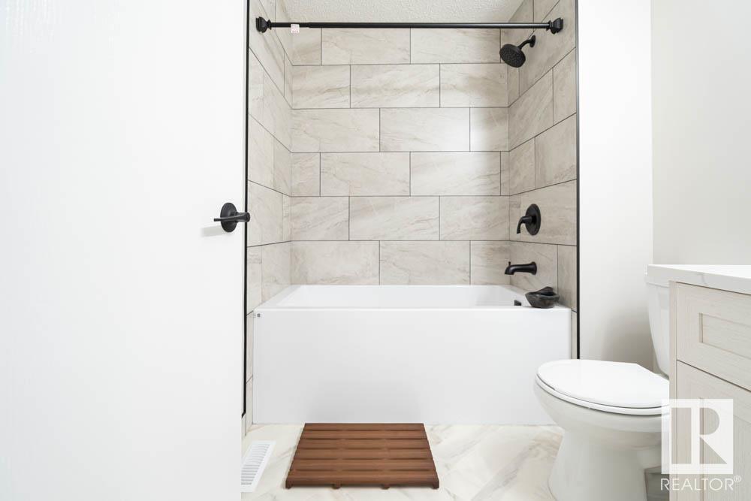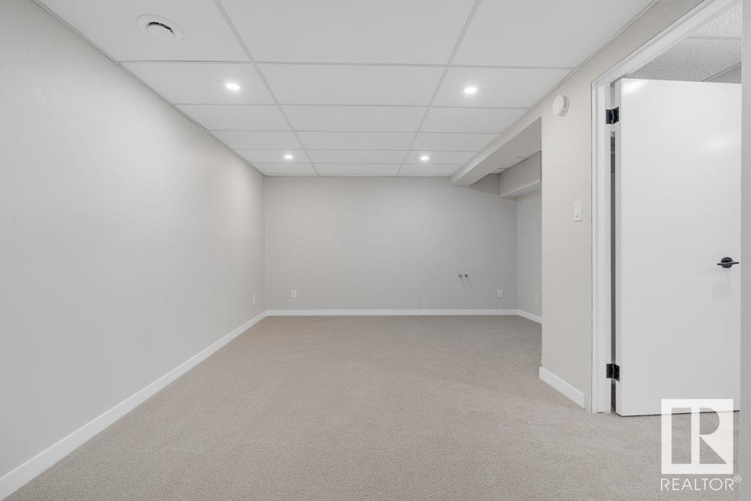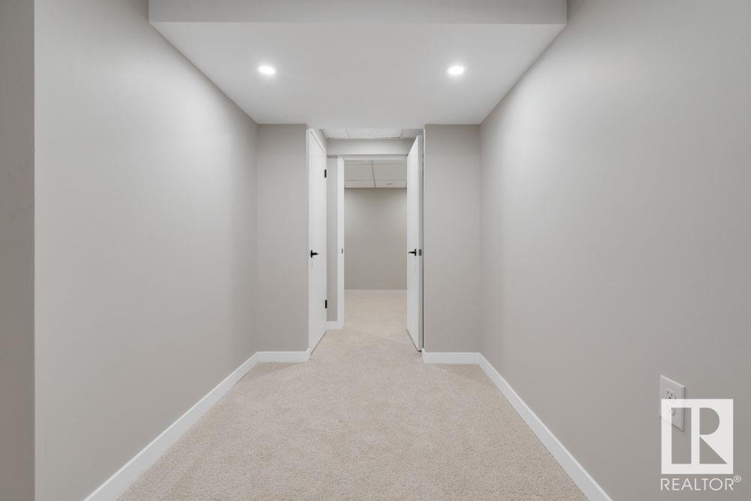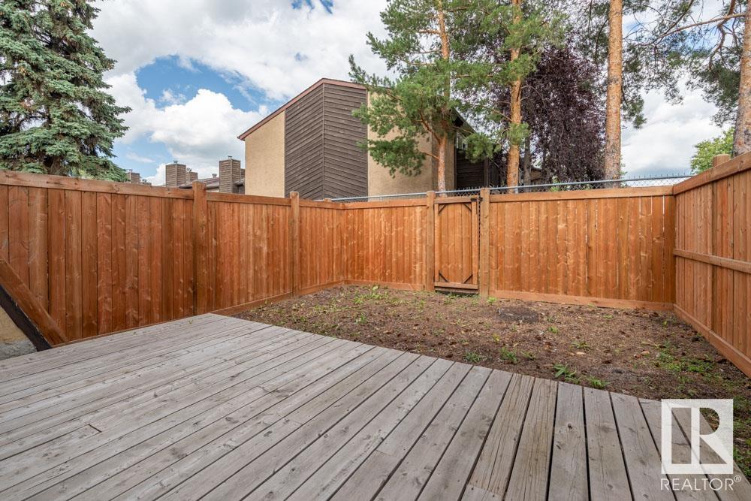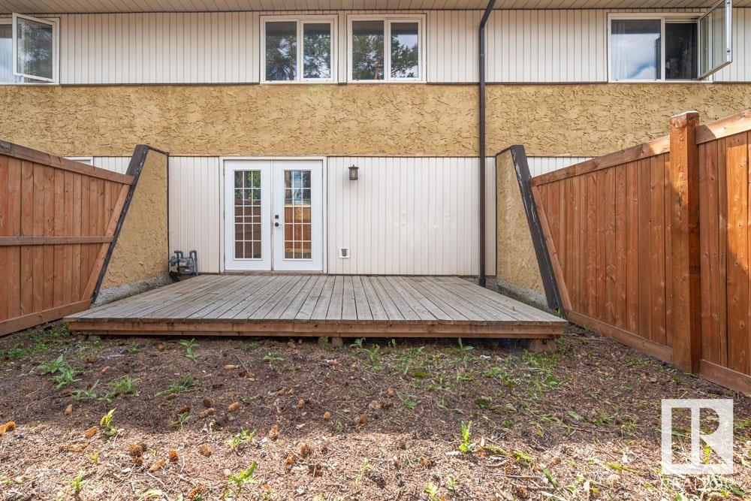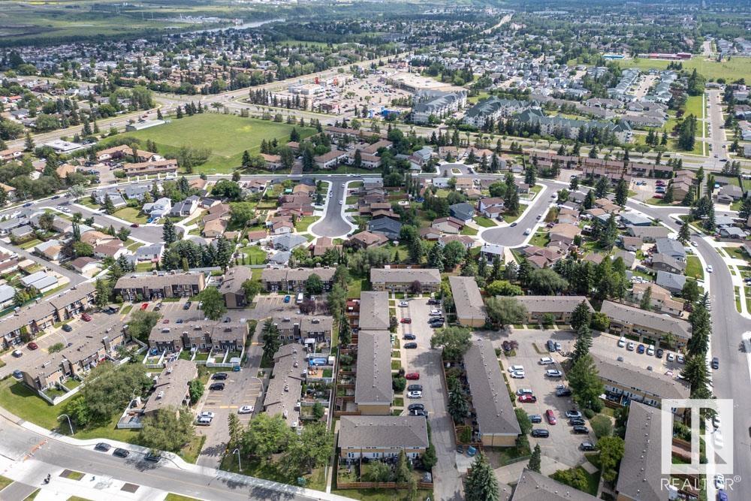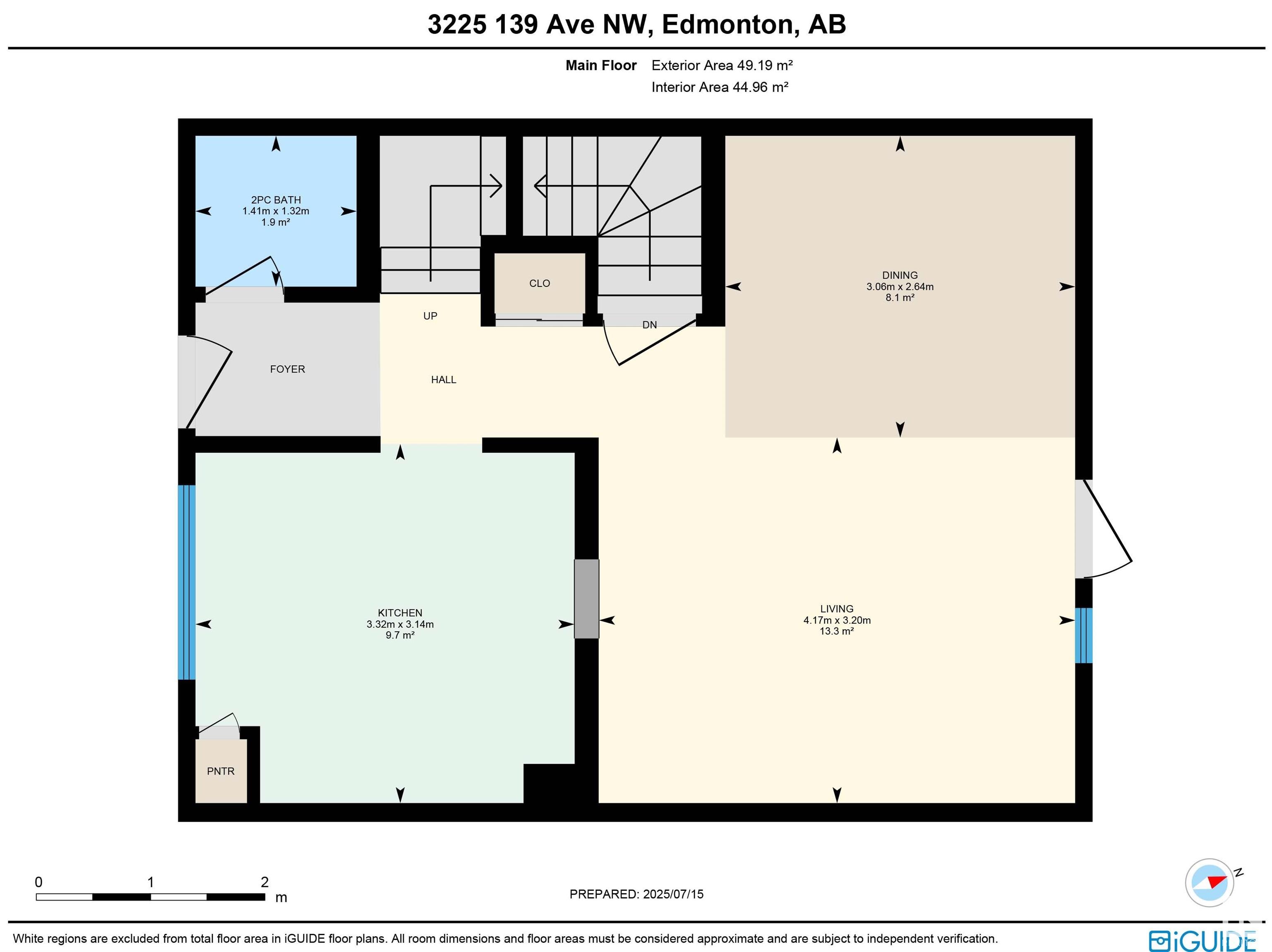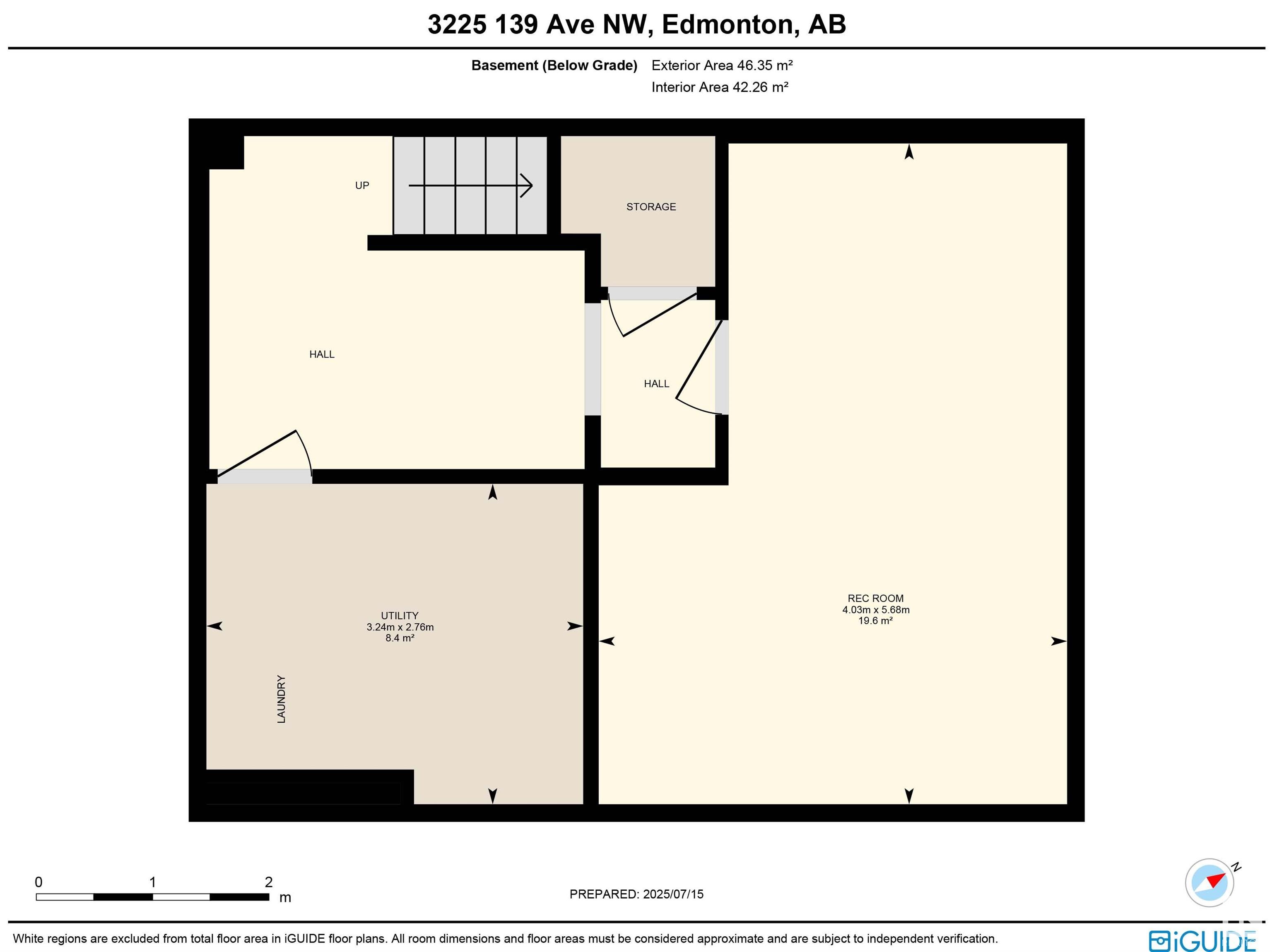Courtesy of Calvin Hexter of Exp Realty
3225 139 Avenue, Townhouse for sale in Hairsine Edmonton , Alberta , T5Y 1T2
MLS® # E4448248
Carbon Monoxide Detectors Closet Organizers Detectors Smoke
FULLY RENOVATED AND MOVE-IN READY! This BEAUTIFULLY UPDATED TOWNHOME offers over 1,100 SQFT ABOVE GRADE with stylish finishes throughout. Enjoy NEW FLOORING, MODERN PAINT, UPGRADED LIGHTING, and FRESH FIXTURES. The kitchen is a standout—completely redone with NEW CABINETS, COUNTERS, APPLIANCES, and fixtures, plus a pantry for added storage. The bathrooms have been tastefully updated to match the theme of the house. Upstairs features 3 bedrooms including a SPACIOUS PRIMARY with WALK-IN CLOSET featuring CUSTO...
Essential Information
-
MLS® #
E4448248
-
Property Type
Residential
-
Year Built
1979
-
Property Style
2 Storey
Community Information
-
Area
Edmonton
-
Condo Name
Parkhill
-
Neighbourhood/Community
Hairsine
-
Postal Code
T5Y 1T2
Services & Amenities
-
Amenities
Carbon Monoxide DetectorsCloset OrganizersDetectors Smoke
Interior
-
Floor Finish
CarpetVinyl Plank
-
Heating Type
Forced Air-1Natural Gas
-
Basement Development
Fully Finished
-
Goods Included
Dishwasher-Built-InDryerMicrowave Hood FanRefrigeratorStove-ElectricWasher
-
Basement
Full
Exterior
-
Lot/Exterior Features
FencedPlayground NearbyPublic Swimming PoolPublic TransportationSchoolsShopping Nearby
-
Foundation
Concrete Perimeter
-
Roof
Asphalt Shingles
Additional Details
-
Property Class
Condo
-
Road Access
Paved
-
Site Influences
FencedPlayground NearbyPublic Swimming PoolPublic TransportationSchoolsShopping Nearby
-
Last Updated
6/4/2025 22:29
$1116/month
Est. Monthly Payment
Mortgage values are calculated by Redman Technologies Inc based on values provided in the REALTOR® Association of Edmonton listing data feed.


