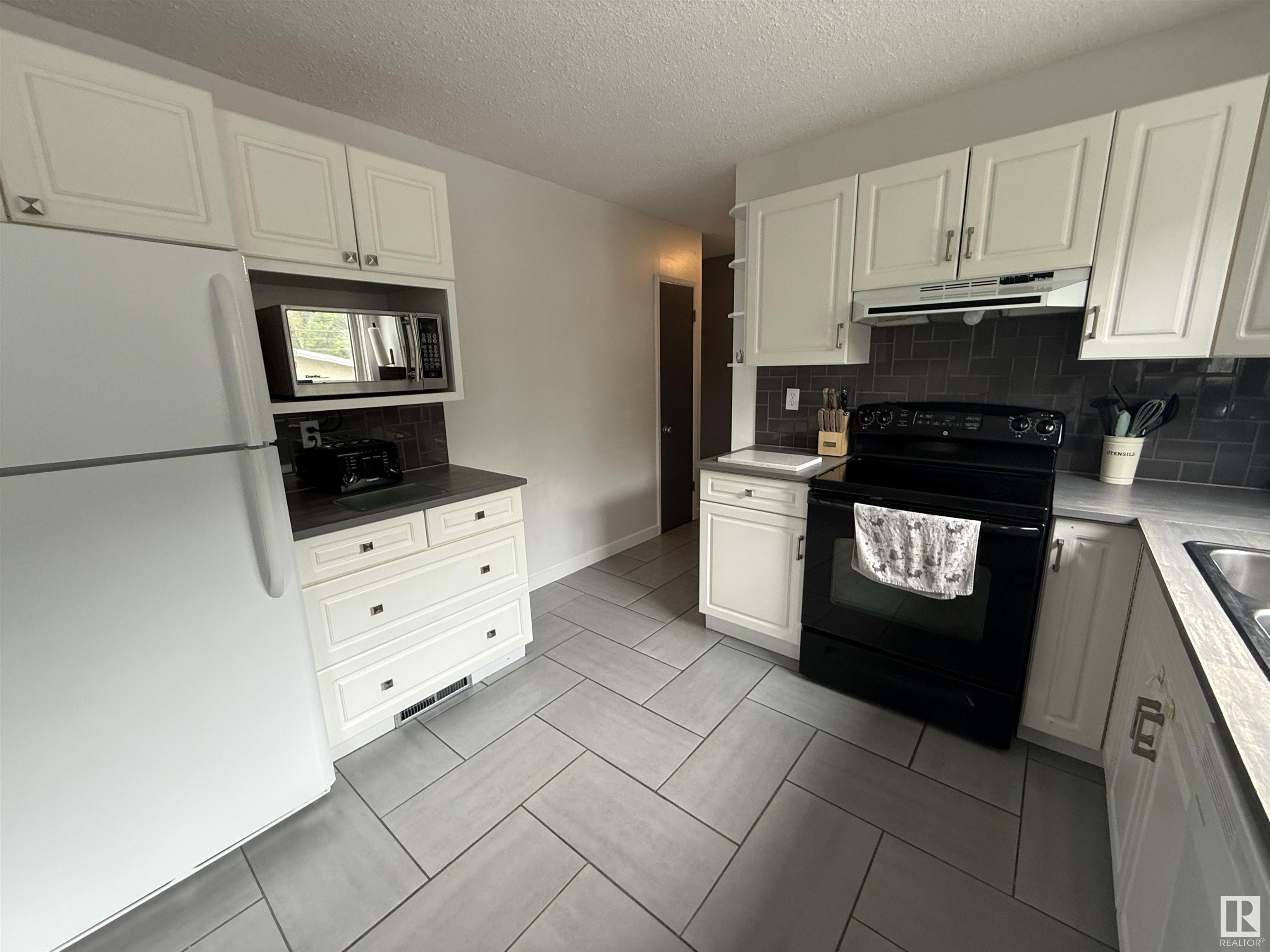Courtesy of Nora Bhatti of Initia Real Estate
40 GARDEN Crescent, Townhouse for sale in Grandin St. Albert , Alberta , T8N 0W9
MLS® # E4433452
No Smoking Home
INVESTOR ALERT or FIRST-TIME BUYER OPPORTUNITY! Welcome to this well-maintained 3-bedroom, 2 full bath home in the desirable community of Grandin, offering 1,665 sq. ft. of developed living space with NO condo fees. Ideal for rental income or personal use, this home is move-in ready with key upgrades: roof, windows, & basement development all recently completed, plus kitchen improvements, a cozy gas fireplace, a new dishwasher, and a new hot water tank (2021). The spacious main floor layout flows nicely in...
Essential Information
-
MLS® #
E4433452
-
Property Type
Residential
-
Year Built
1960
-
Property Style
2 Storey
Community Information
-
Area
St. Albert
-
Postal Code
T8N 0W9
-
Neighbourhood/Community
Grandin
Services & Amenities
-
Amenities
No Smoking Home
Interior
-
Floor Finish
Ceramic TileLaminate Flooring
-
Heating Type
Forced Air-1Natural Gas
-
Basement
Full
-
Goods Included
Dishwasher-Built-InDryerGarage OpenerRefrigeratorStove-ElectricWasherWindow CoveringsSee Remarks
-
Fireplace Fuel
Gas
-
Basement Development
Fully Finished
Exterior
-
Lot/Exterior Features
Back LaneFencedFlat SiteLandscapedPicnic AreaPlayground NearbyPublic TransportationSchoolsShopping Nearby
-
Foundation
BlockBrickStone
-
Roof
Asphalt Shingles
Additional Details
-
Property Class
Single Family
-
Road Access
Paved
-
Site Influences
Back LaneFencedFlat SiteLandscapedPicnic AreaPlayground NearbyPublic TransportationSchoolsShopping Nearby
-
Last Updated
6/2/2025 2:32
$1476/month
Est. Monthly Payment
Mortgage values are calculated by Redman Technologies Inc based on values provided in the REALTOR® Association of Edmonton listing data feed.

























































