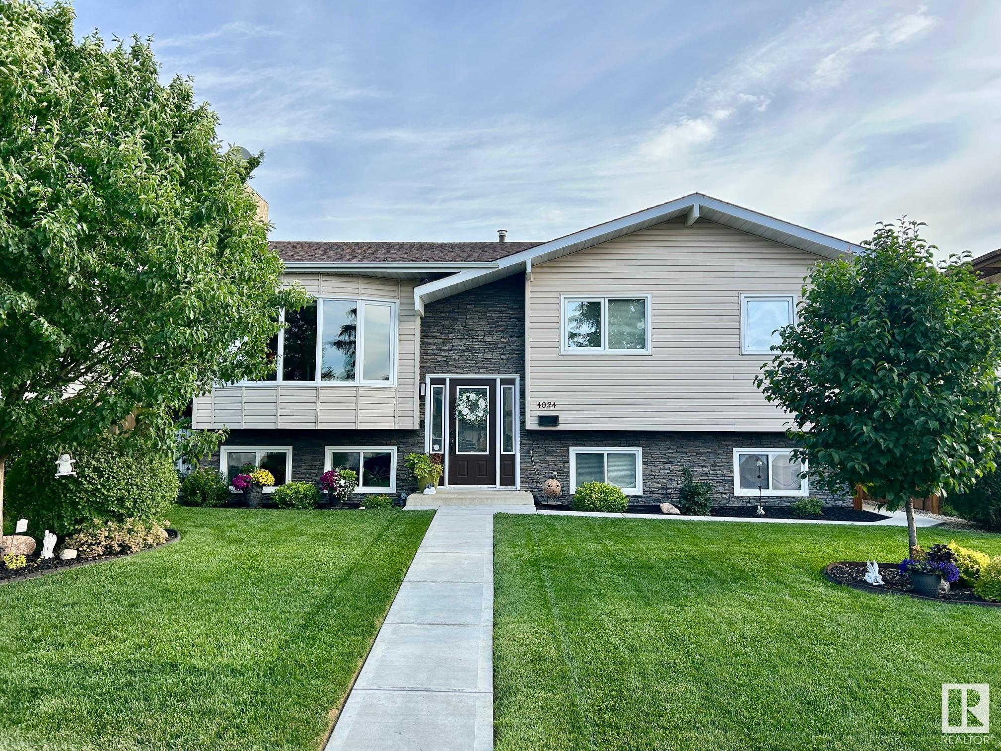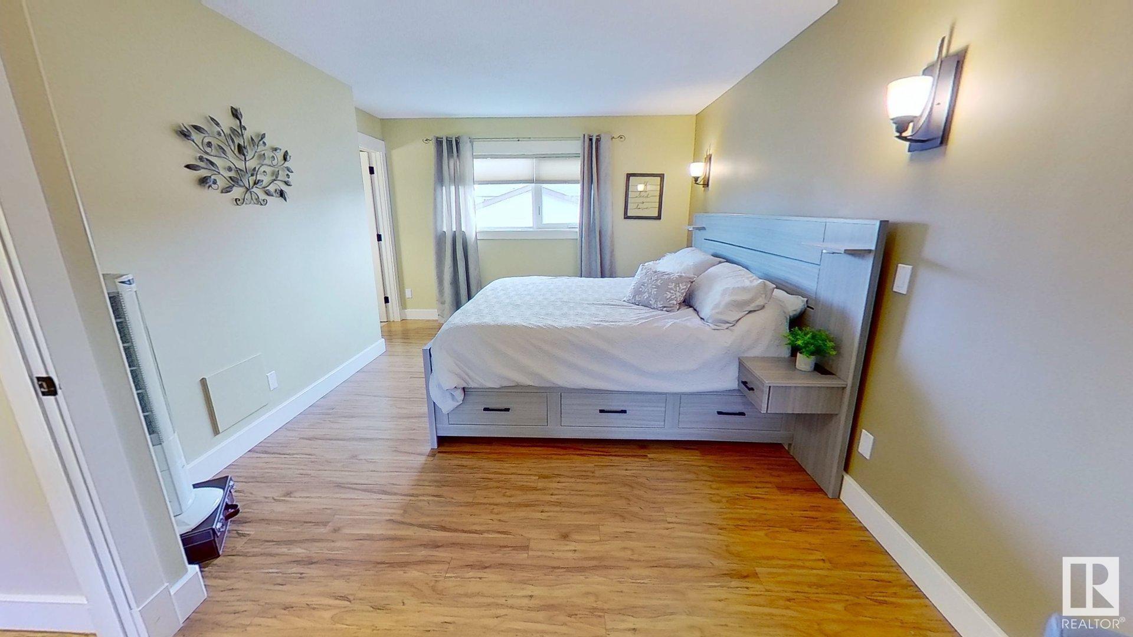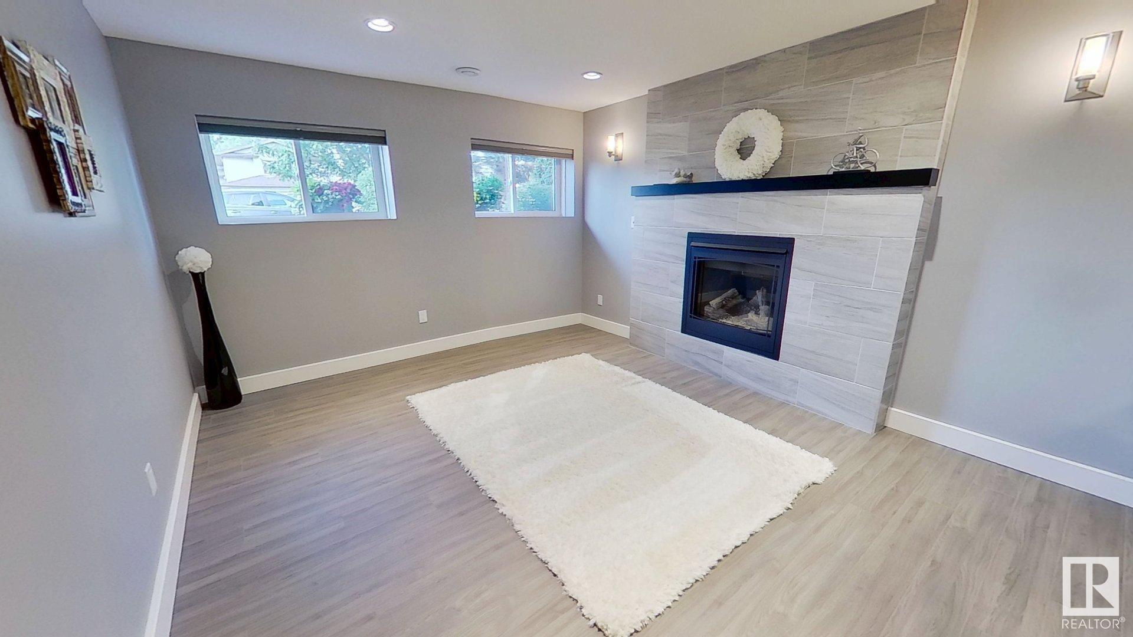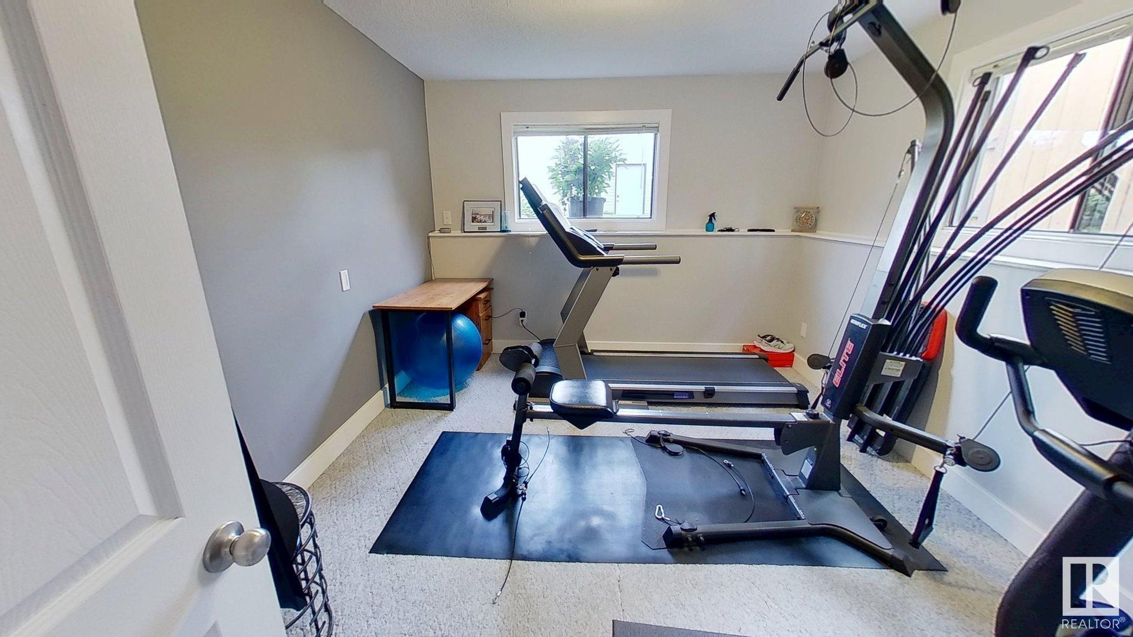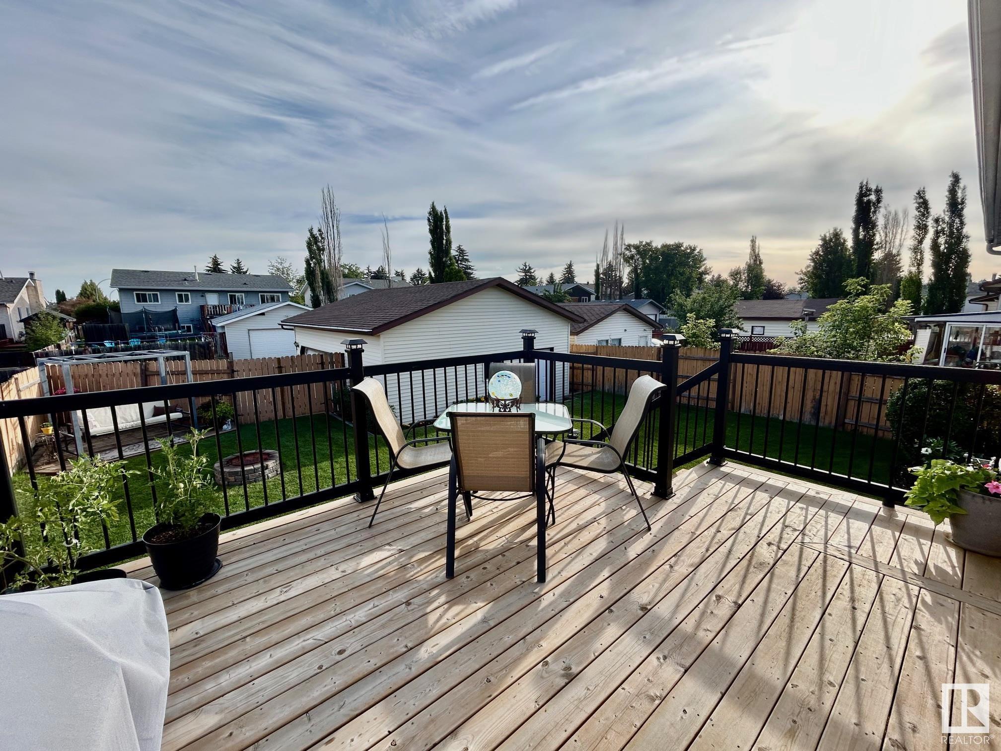Courtesy of Fred Clemens of ComFree
4024 19 Avenue, House for sale in Daly Grove Edmonton , Alberta , T6L 3M7
MLS® # E4449001
Carbon Monoxide Detectors Closet Organizers Deck Detectors Smoke Exterior Walls- 2"x6" Fire Pit Hot Water Natural Gas Low Flow Faucets/Shower No Smoking Home Smart/Program. Thermostat Vinyl Windows Walk-up Basement Wall Unit-Built-In
This beautiful bi-level is professionally renovated. Great curb appeal with a very well maintained yard. Open Concept living space, custom built cherry kitchen with stainless steel appliances, cherry finishing throughout .Large master bedroom with cherry walk-in closet with makeup desk and two piece en-suite . Four piece main bath with 6 foot air jet tub. Fully renovated basement with family/theater area, built-in custom entertainment unit with built-in speakers wired for Adobe Atmos surround sound , wall a...
Essential Information
-
MLS® #
E4449001
-
Property Type
Residential
-
Year Built
1981
-
Property Style
Bi-Level
Community Information
-
Area
Edmonton
-
Postal Code
T6L 3M7
-
Neighbourhood/Community
Daly Grove
Services & Amenities
-
Amenities
Carbon Monoxide DetectorsCloset OrganizersDeckDetectors SmokeExterior Walls- 2x6Fire PitHot Water Natural GasLow Flow Faucets/ShowerNo Smoking HomeSmart/Program. ThermostatVinyl WindowsWalk-up BasementWall Unit-Built-In
Interior
-
Floor Finish
Ceramic TileLaminate Flooring
-
Heating Type
Forced Air-1Natural Gas
-
Basement Development
Fully Finished
-
Goods Included
Dishwasher-Built-InDryerFreezerGarage OpenerHood FanOven-MicrowaveRefrigeratorStorage ShedStove-GasWasherWindow Coverings
-
Basement
Full
Exterior
-
Lot/Exterior Features
Back LaneFencedFlat SiteFruit Trees/ShrubsLandscapedPaved LanePlayground NearbySchoolsShopping NearbyTreed LotVegetable Garden
-
Foundation
Concrete Perimeter
-
Roof
Asphalt Shingles
Additional Details
-
Property Class
Single Family
-
Road Access
Paved
-
Site Influences
Back LaneFencedFlat SiteFruit Trees/ShrubsLandscapedPaved LanePlayground NearbySchoolsShopping NearbyTreed LotVegetable Garden
-
Last Updated
6/2/2025 22:33
$2455/month
Est. Monthly Payment
Mortgage values are calculated by Redman Technologies Inc based on values provided in the REALTOR® Association of Edmonton listing data feed.

