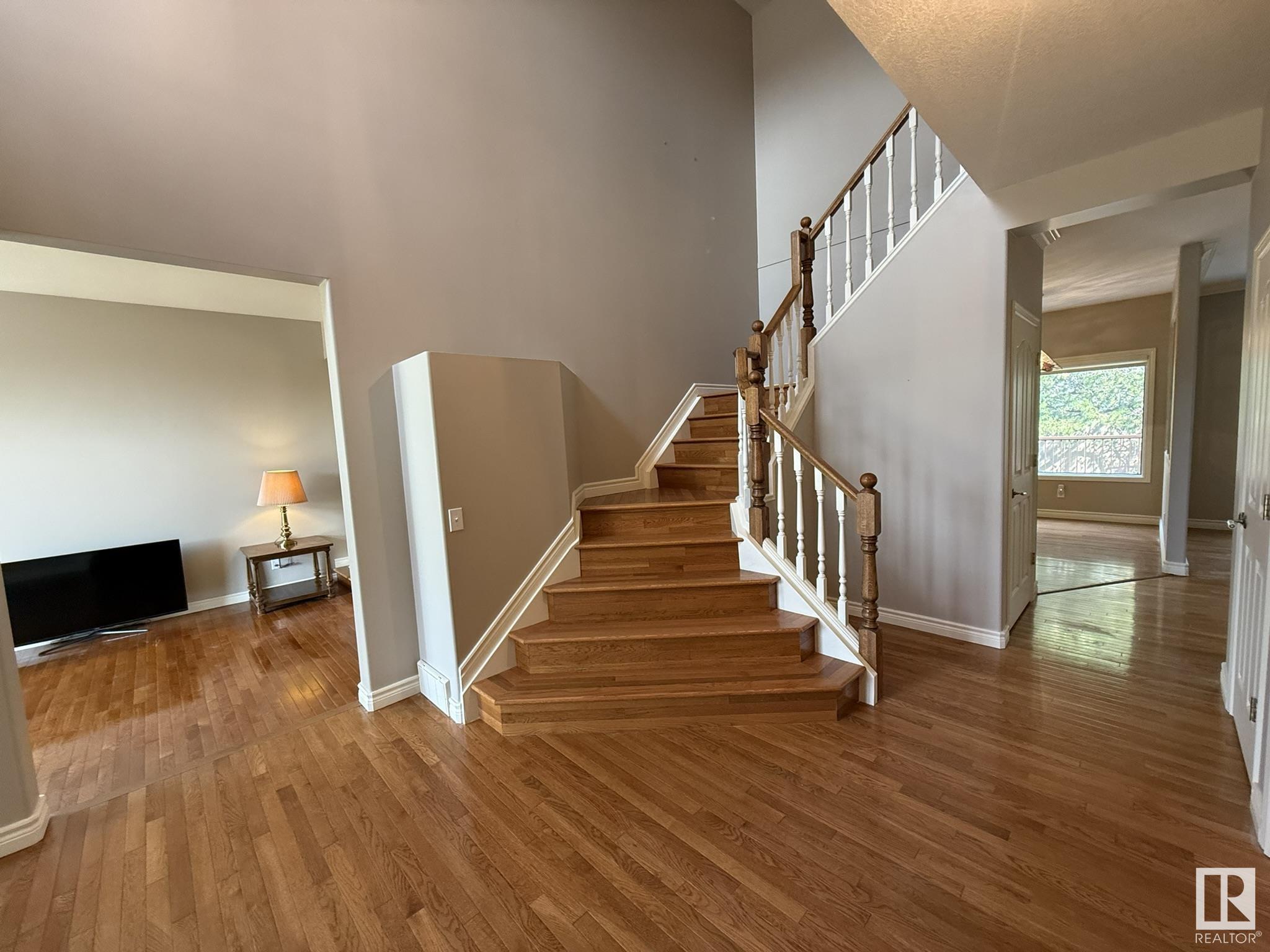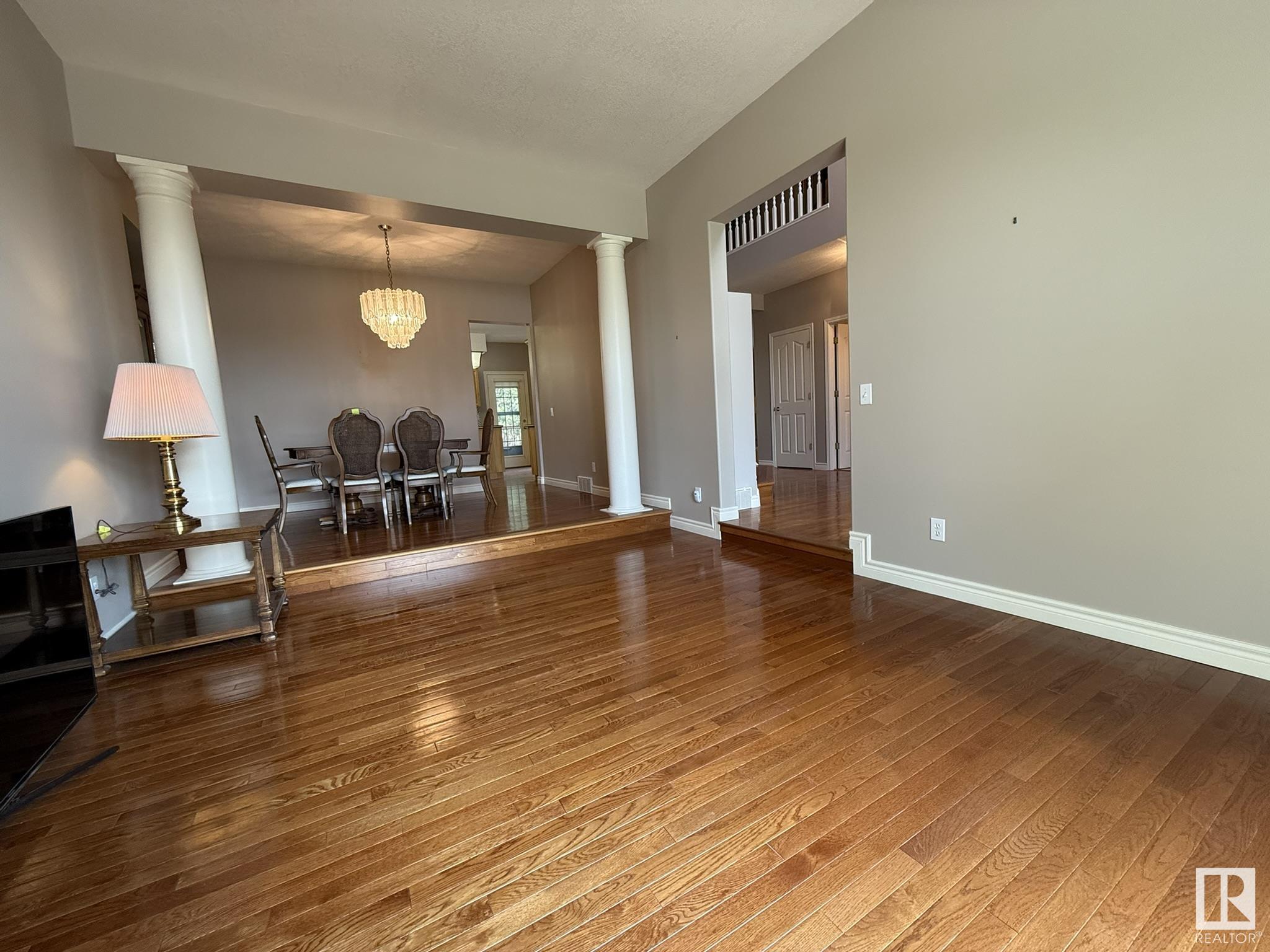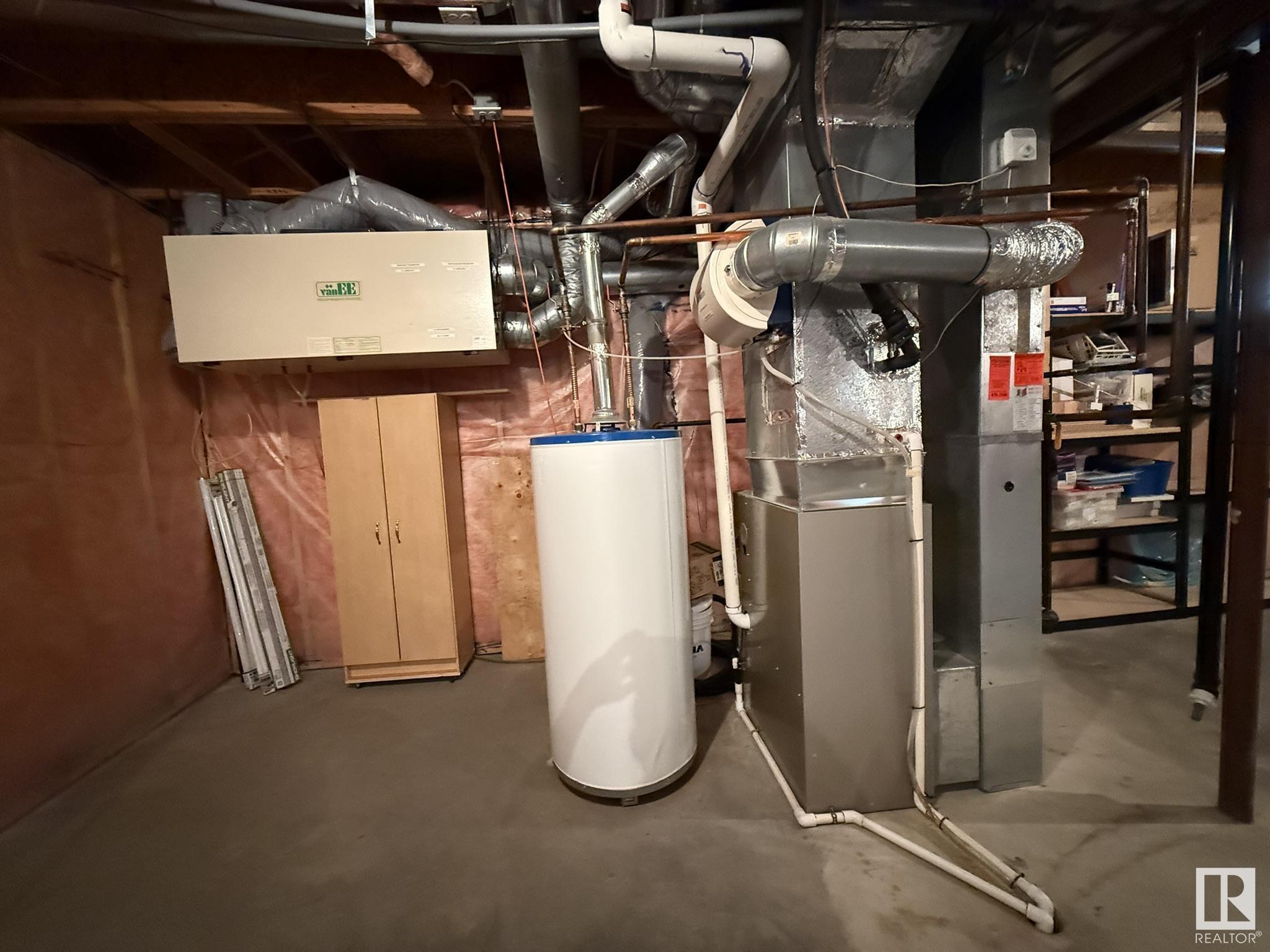Courtesy of Barry Candelora of MaxWell Polaris
Edmonton , Alberta , House for sale in Twin Brooks
MLS® # E4444570
On Street Parking Air Conditioner Closet Organizers Deck Detectors Smoke Hot Water Natural Gas No Animal Home No Smoking Home Secured Parking Television Connection HRV System 9 ft. Basement Ceiling
Welcome to this large FULL A/C, 4Bdrms, 3Bath, 2432Sq.Ft 2Storey, 24x22 Insulated Double Att. Garage on a 6982Sq.Ft. PIE LOT KEYHOLE CRESCENT BACKING G.P. NICH. SCHOOL YARD in the amazing community of TWIN BROOKS! Upon entry you are greeted with HARDWOOD throughout the entire home w/a 16Ft. Front entrance w/a Sunken Formal Living Room & Separate Dining Room for 8+Guests, Bright Kitchen with 7-White Appliances including a B.I. Stove Top, DOUBLE OVENS, Corner Pantry, w/a Dinette eating area for another 6+Gues...
Essential Information
-
MLS® #
E4444570
-
Property Style
2 Storey
-
Property Type
Residential
Community Information
-
Neighbourhood/Community
Twin Brooks
Services & Amenities
-
Amenities
On Street ParkingAir ConditionerCloset OrganizersDeckDetectors SmokeHot Water Natural GasNo Animal HomeNo Smoking HomeSecured ParkingTelevision ConnectionHRV System9 ft. Basement Ceiling
Interior
-
Goods Included
Air Conditioning-CentralDishwasher-Built-InDryerGarage ControlGarage OpenerGarburatorMicrowave Hood FanStorage ShedStove-Countertop ElectricVacuum System AttachmentsVacuum SystemsWasherWindow CoveringsRefrigerators-TwoOven Built-In-Two
-
Heating Type
Forced Air-1Natural Gas
Exterior
-
Lot/Exterior Features
Airport NearbyBacks Onto Park/TreesCul-De-SacFencedFlat SiteGolf NearbyLandscapedPark/ReservePlayground NearbyPrivate SettingPublic Swimming PoolPublic TransportationSchoolsShopping NearbySki Hill Nearby
-
Foundation
Concrete Perimeter
Additional Details
-
Last Updated
5/5/2025 20:50
$3186/month
Est. Monthly Payment
Mortgage values are calculated by Redman Technologies Inc based on values provided in the REALTOR® Association of Edmonton listing data feed.








































































