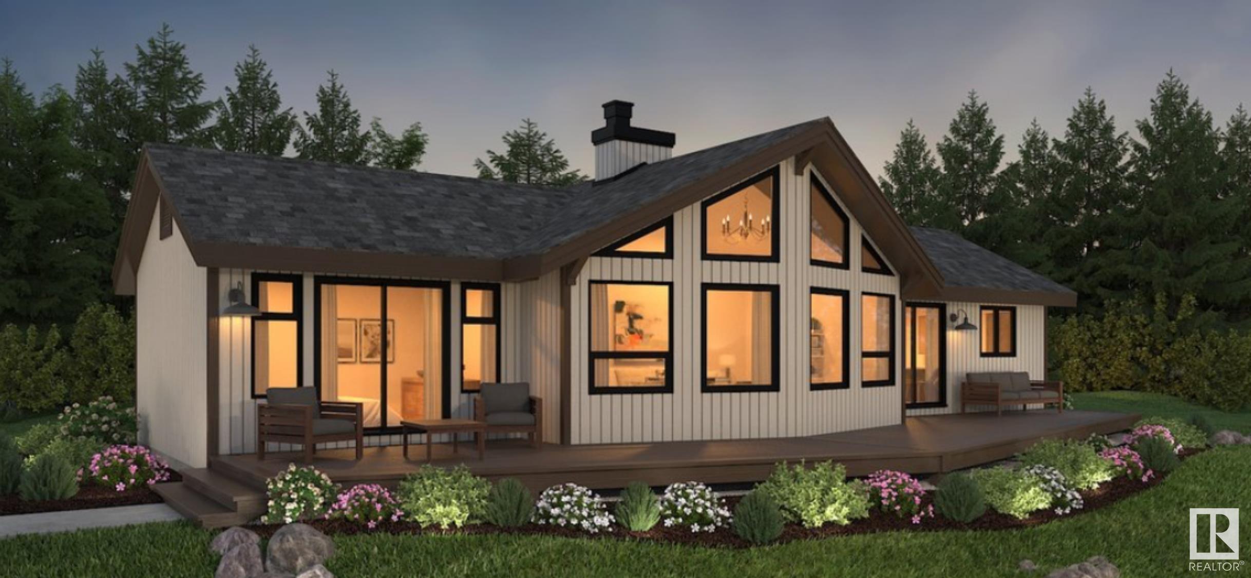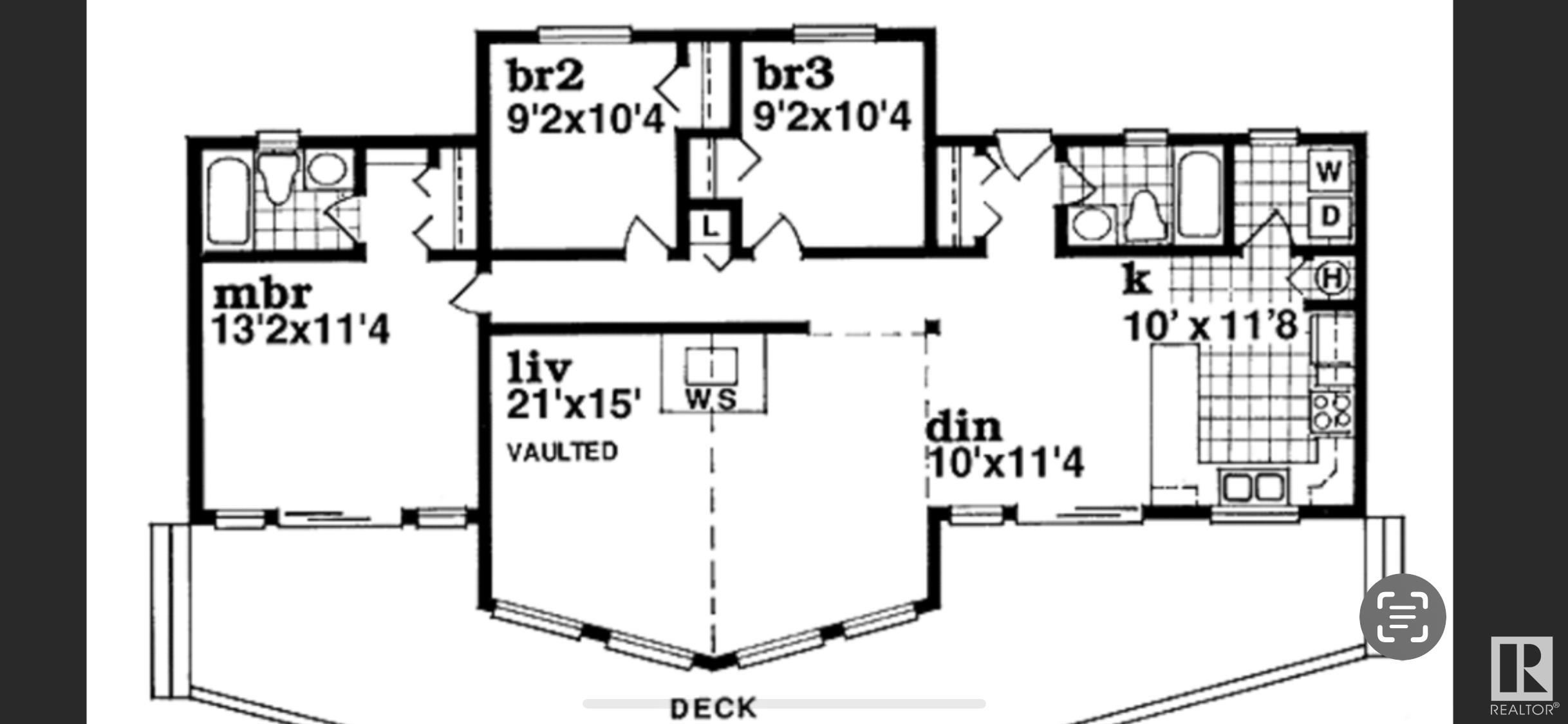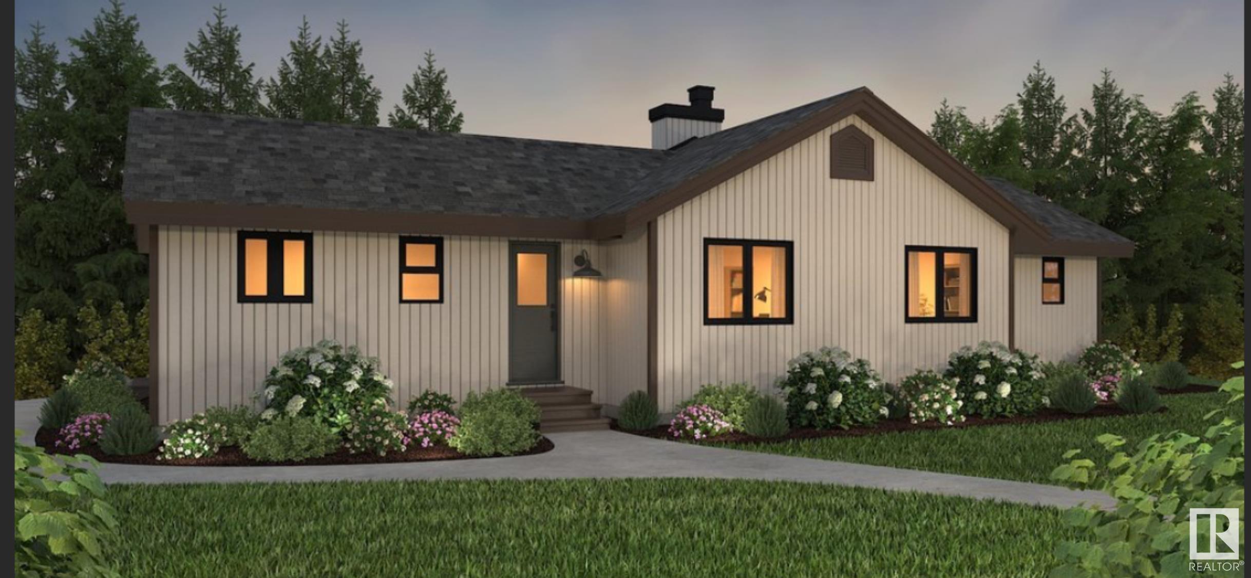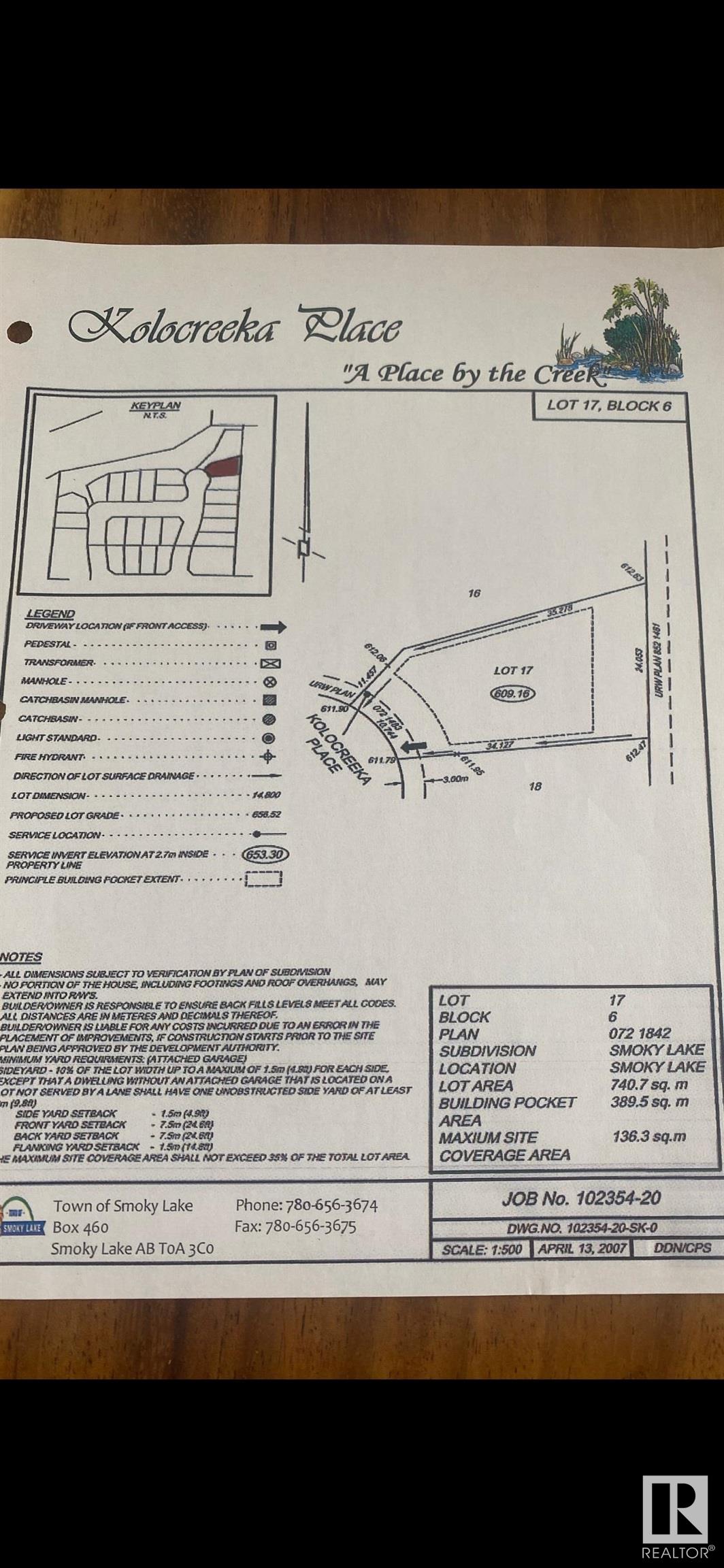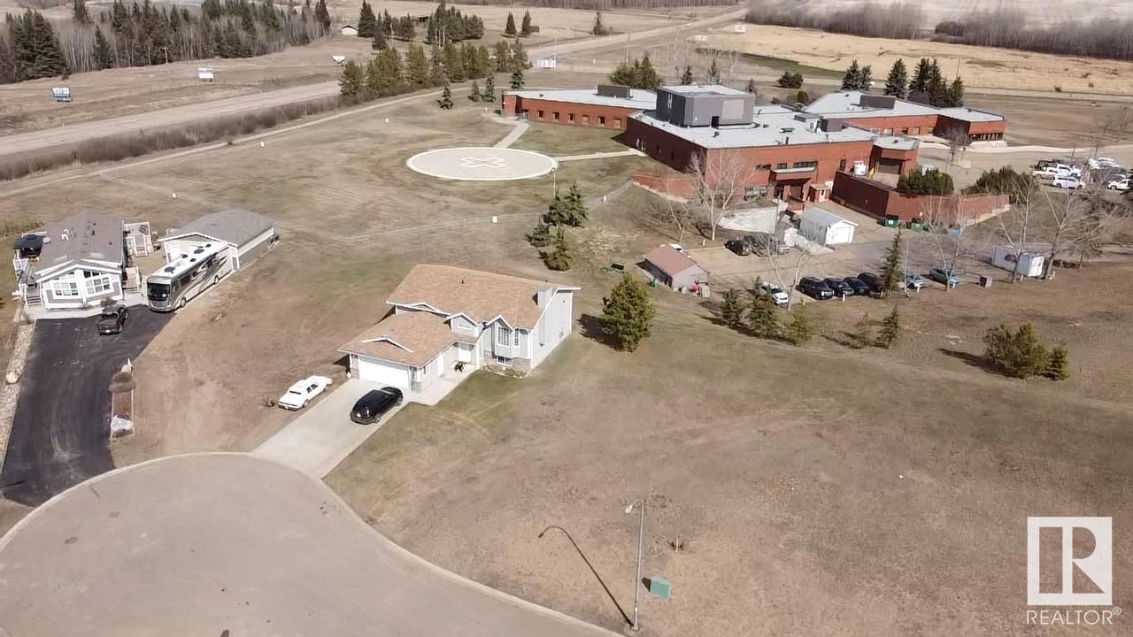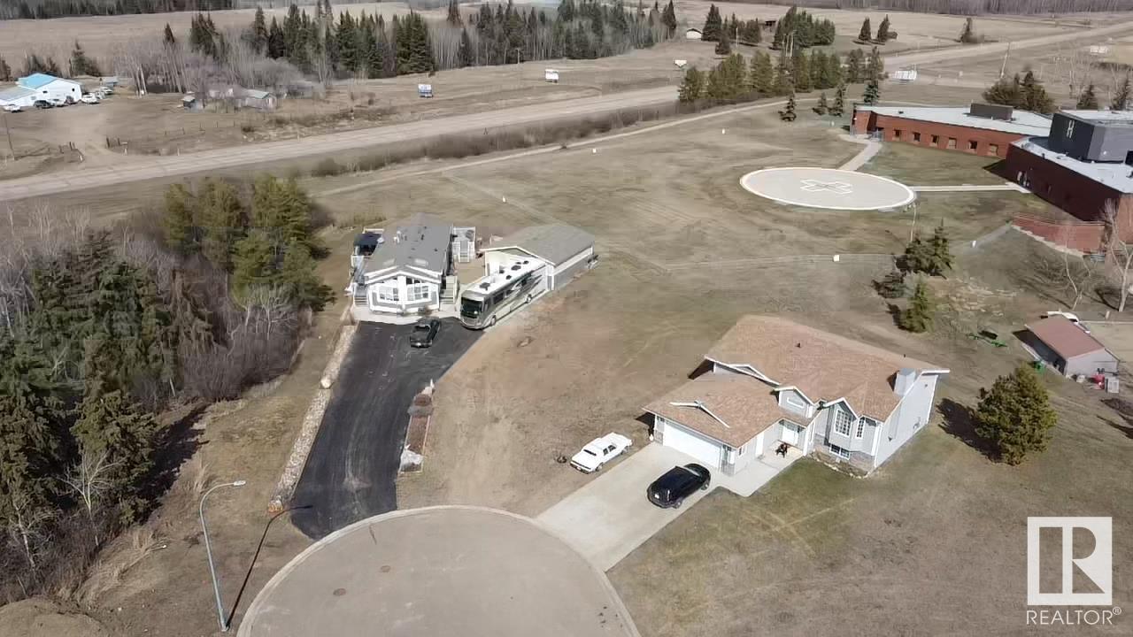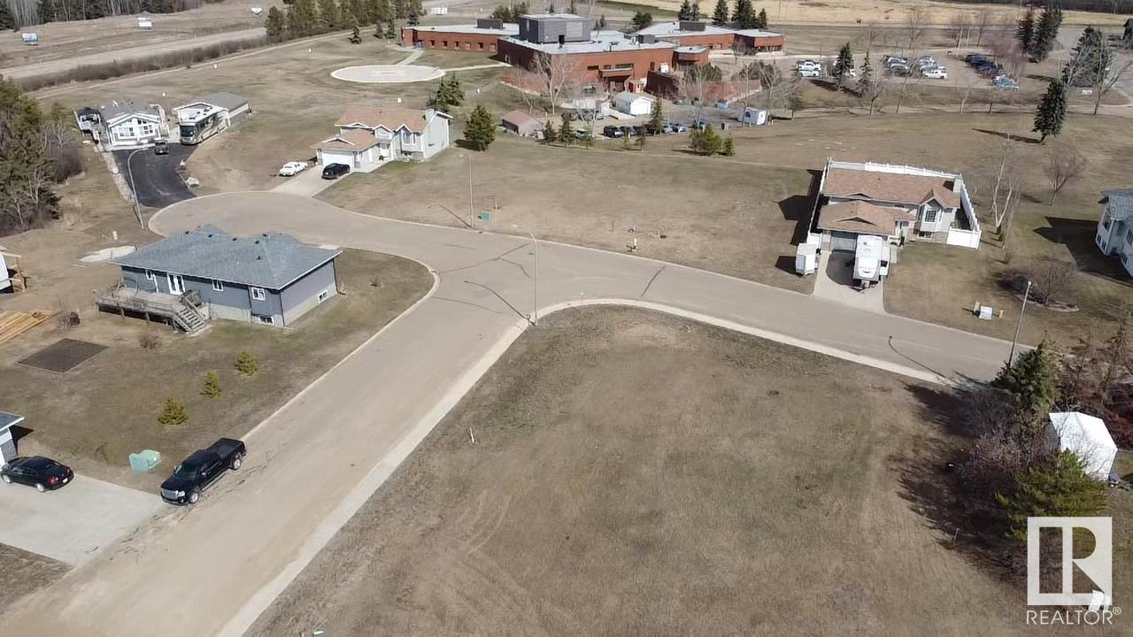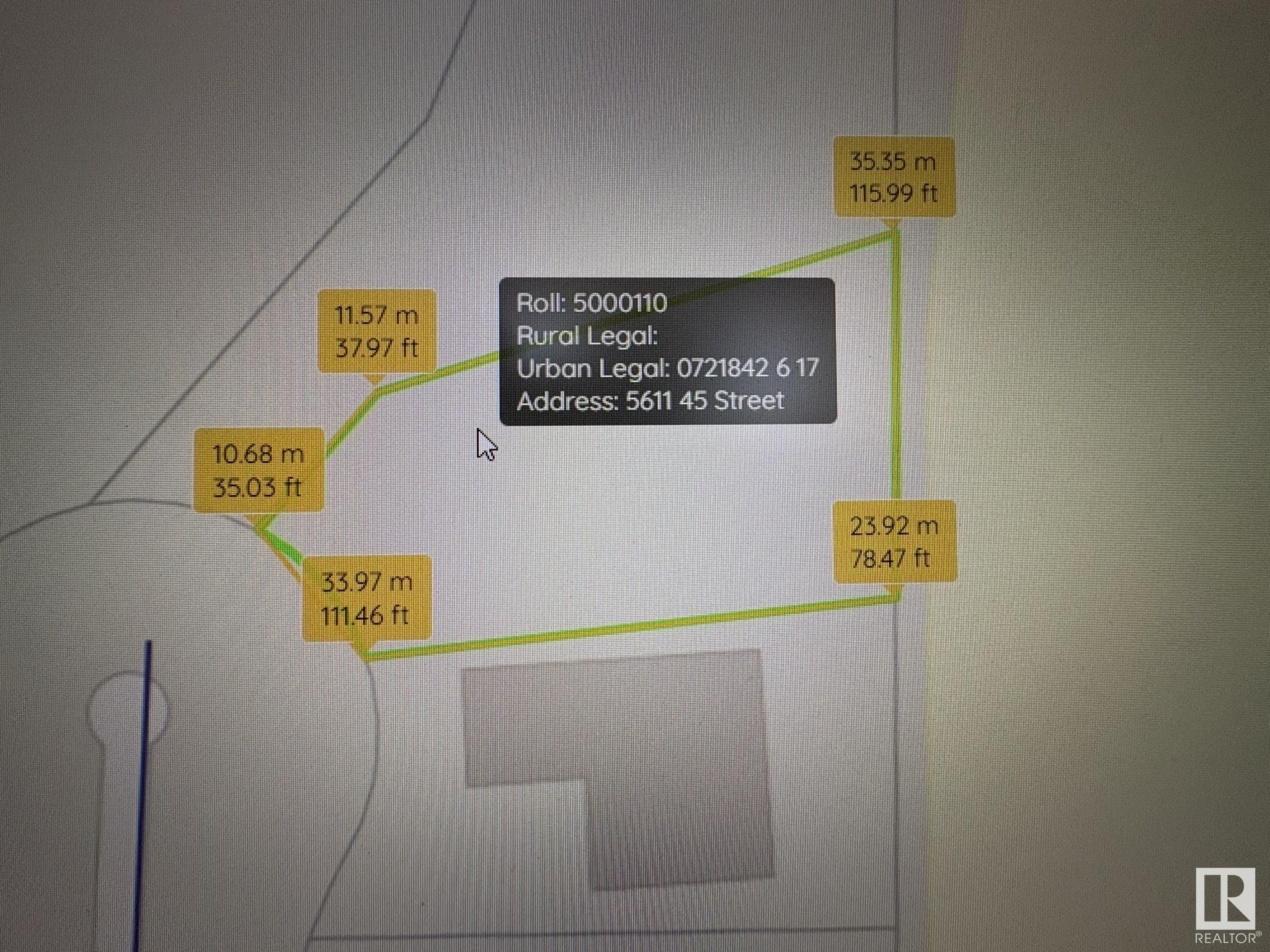Courtesy of Mike Ouellet of RE/MAX Elite
5611 45 Street, House for sale in Smoky Lake Town Smoky Lake Town , Alberta , T0A 3C0
MLS® # E4448348
Carbon Monoxide Detectors Ceiling 9 ft. Closet Organizers Deck Detectors Smoke Exterior Walls- 2"x6" Hot Water Tankless No Animal Home No Smoking Home Television Connection Vinyl Windows Natural Gas BBQ Hookup
Pre-selling this gorgeous bungalow in Kolocreeka Place in Smoky Lake. This 1230 sf home comes complete with large deck. Now is the time to buy and pick your colours and configurations. This plan offers 3 large bedrooms on the main floor as well as a modern kitchen, dining room and living room, all with a gorgeous view on the backyard and direct access to the huge deck. you'll love the 8' doors throughout. The master bedroom also has direct access to the deck and boasts a large ensuite and a walk-in closet....
Essential Information
-
MLS® #
E4448348
-
Property Type
Residential
-
Year Built
2025
-
Property Style
Bungalow
Community Information
-
Area
Smoky Lake
-
Postal Code
T0A 3C0
-
Neighbourhood/Community
Smoky Lake Town
Services & Amenities
-
Amenities
Carbon Monoxide DetectorsCeiling 9 ft.Closet OrganizersDeckDetectors SmokeExterior Walls- 2x6Hot Water TanklessNo Animal HomeNo Smoking HomeTelevision ConnectionVinyl WindowsNatural Gas BBQ Hookup
Interior
-
Floor Finish
Ceramic TileVinyl Plank
-
Heating Type
Forced Air-1Natural Gas
-
Basement Development
Unfinished
-
Goods Included
Garage Control
-
Basement
Full
Exterior
-
Lot/Exterior Features
Backs Onto Park/TreesEnvironmental Reserve
-
Foundation
Concrete Perimeter
-
Roof
Asphalt Shingles
Additional Details
-
Property Class
Single Family
-
Road Access
Paved
-
Site Influences
Backs Onto Park/TreesEnvironmental Reserve
-
Last Updated
6/4/2025 22:29
$1822/month
Est. Monthly Payment
Mortgage values are calculated by Redman Technologies Inc based on values provided in the REALTOR® Association of Edmonton listing data feed.

