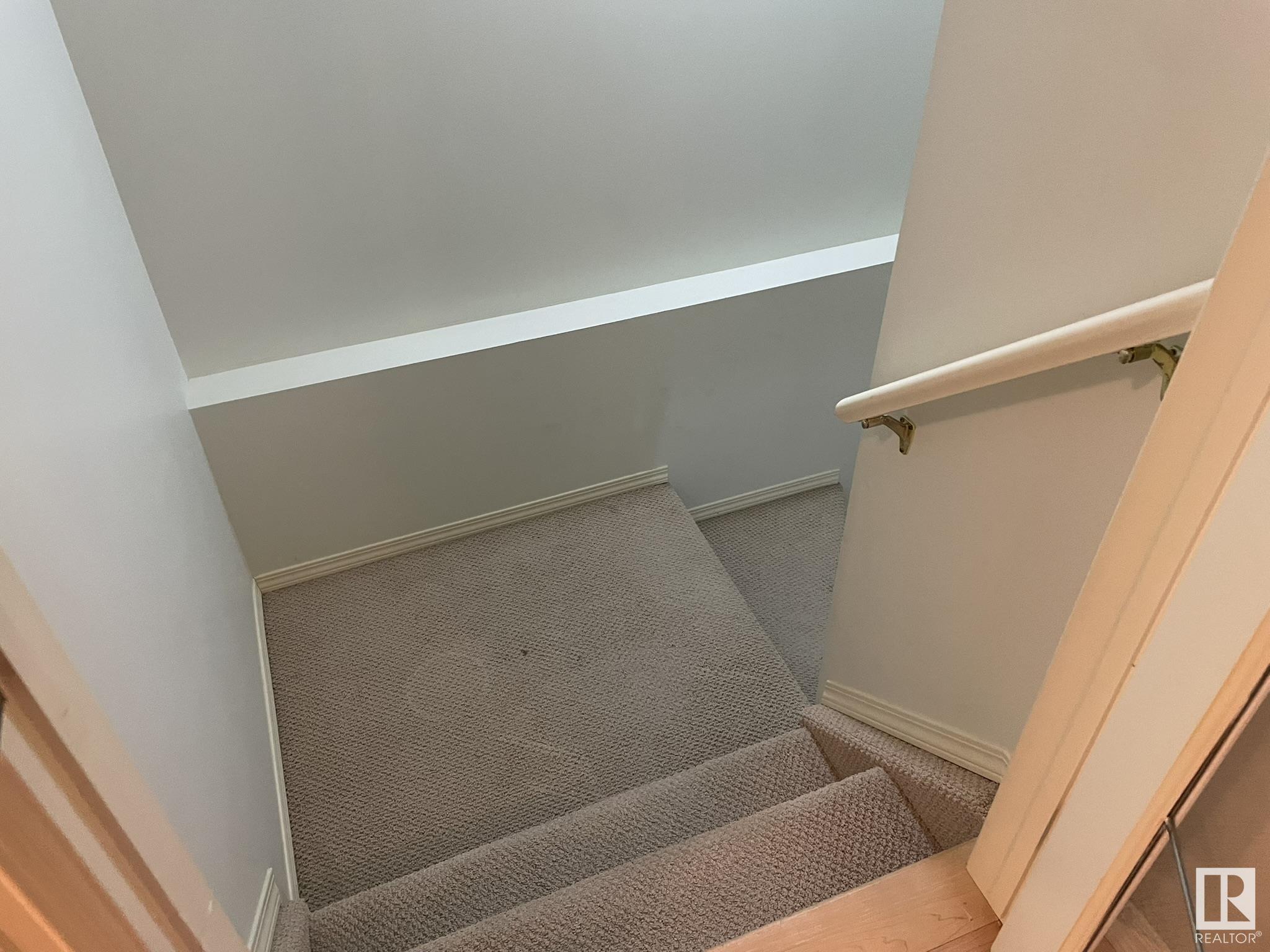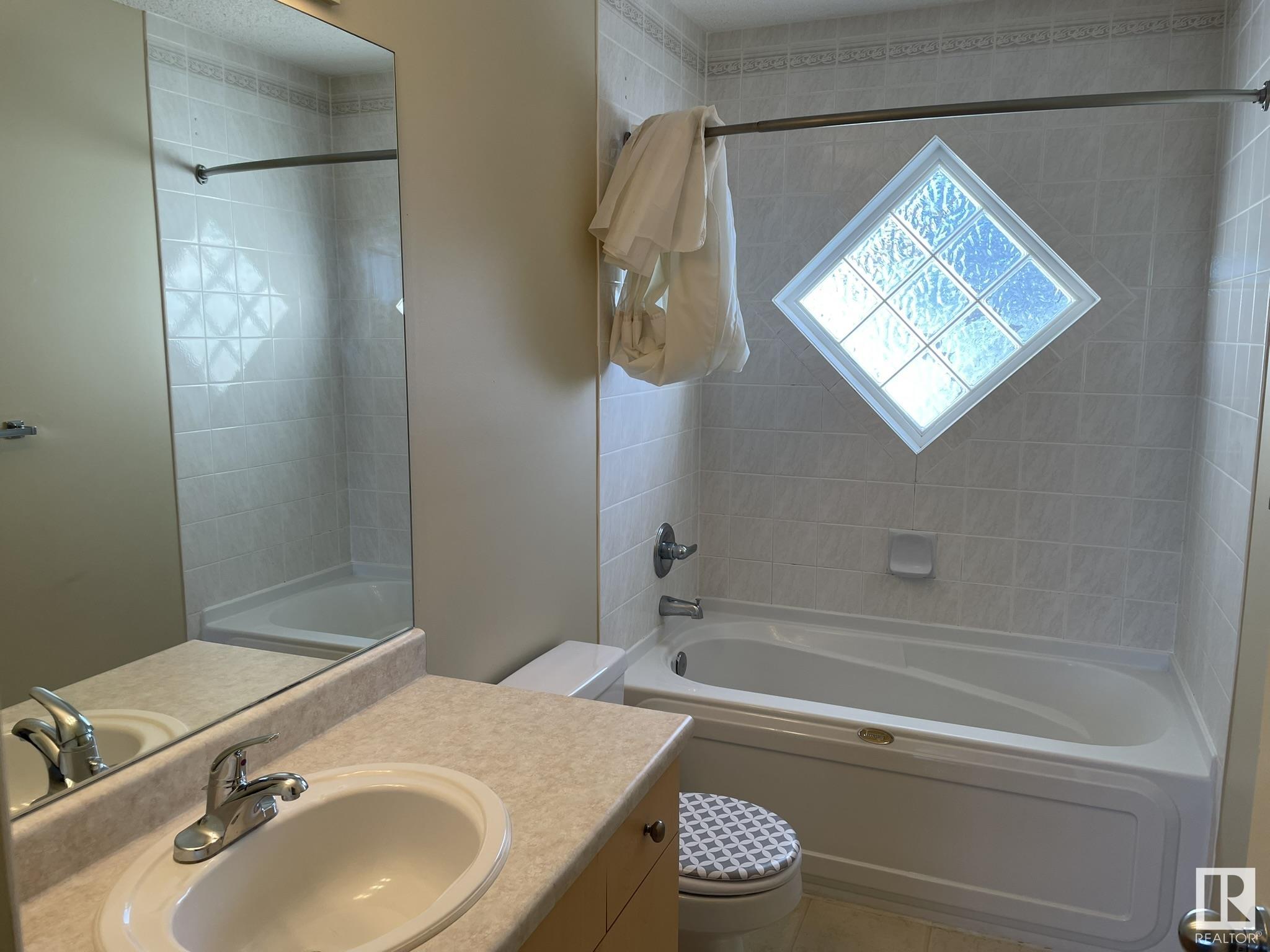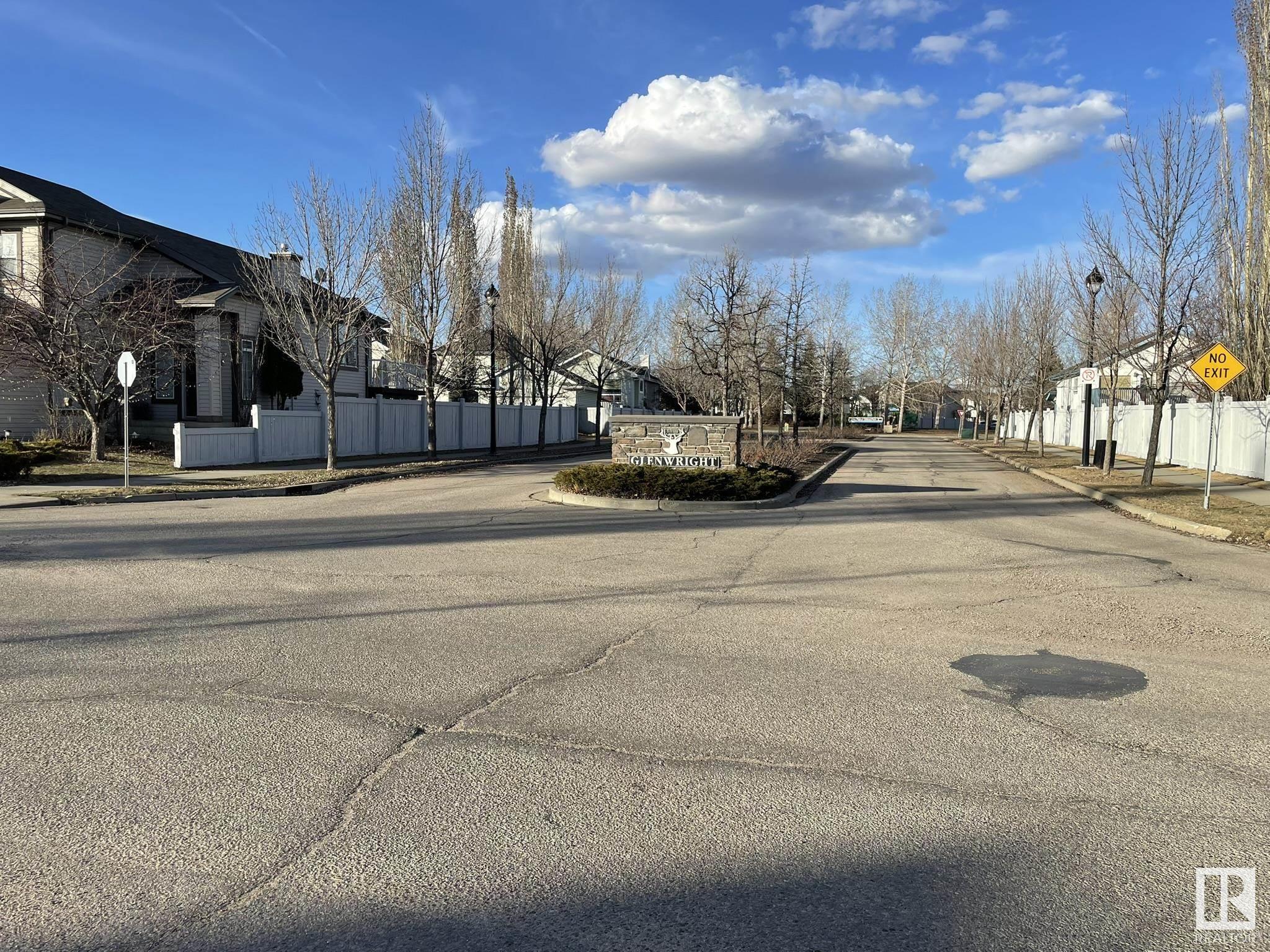Courtesy of Peddy Tsui of Century 21 All Stars Realty Ltd
634 GLENWRIGHT Crescent, House for sale in Glastonbury Edmonton , Alberta , T5T 6K7
MLS® # E4429793
Deck
Back into the Glastonbury Park where you have direct access to walking trails, playgrounds, sports fields, a spray park, and picnic area right outside your door. Perfect for young families who enjoy outdoor activities. French doors lead to the fully finished basement that comes with a living room, bedroom, full bathroom, extra storage room and an extra space used as a playroom, office space or even converted into another guest room, if you wish. Easy access to Anthony Henday and Whitemud Drive, about 5 minu...
Essential Information
-
MLS® #
E4429793
-
Property Type
Residential
-
Year Built
1999
-
Property Style
2 Storey
Community Information
-
Area
Edmonton
-
Postal Code
T5T 6K7
-
Neighbourhood/Community
Glastonbury
Services & Amenities
-
Amenities
Deck
Interior
-
Floor Finish
CarpetHardwoodLinoleum
-
Heating Type
Forced Air-1Natural Gas
-
Basement
Full
-
Goods Included
Dishwasher-Built-InDryerGarage ControlGarage OpenerHood FanRefrigeratorStove-ElectricWasherWindow Coverings
-
Fireplace Fuel
Gas
-
Basement Development
Fully Finished
Exterior
-
Lot/Exterior Features
Backs Onto Park/TreesFencedLandscapedPublic TransportationSchools
-
Foundation
Concrete Perimeter
-
Roof
Asphalt Shingles
Additional Details
-
Property Class
Single Family
-
Road Access
See Remarks
-
Site Influences
Backs Onto Park/TreesFencedLandscapedPublic TransportationSchools
-
Last Updated
4/4/2025 17:40
$2364/month
Est. Monthly Payment
Mortgage values are calculated by Redman Technologies Inc based on values provided in the REALTOR® Association of Edmonton listing data feed.














































