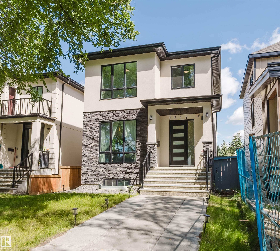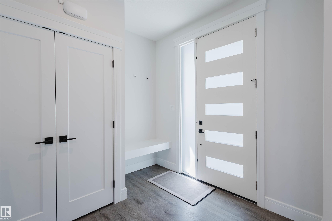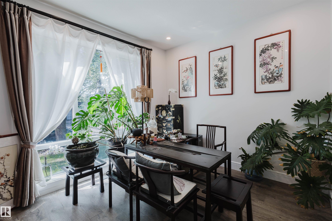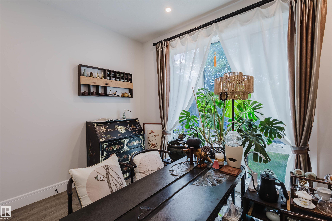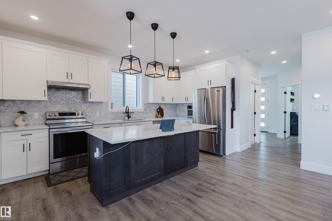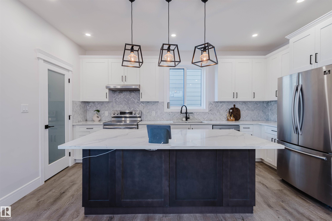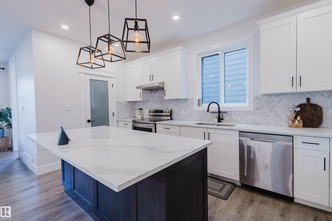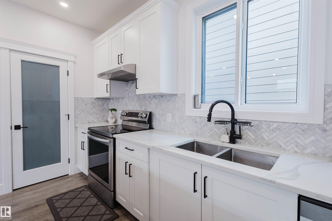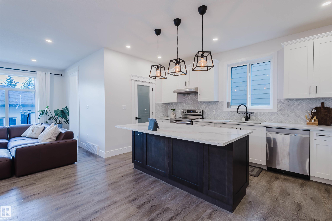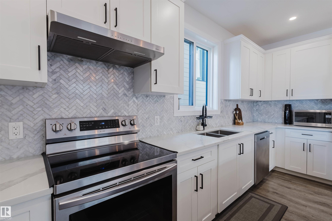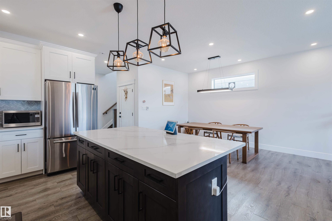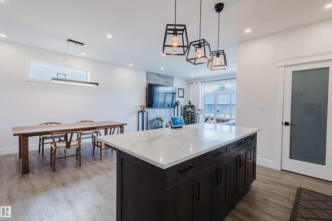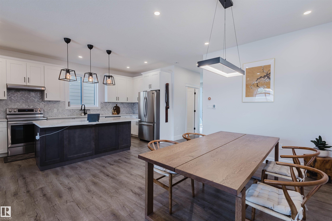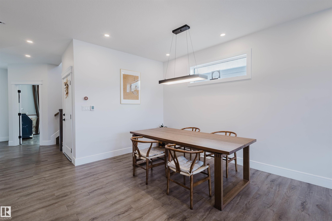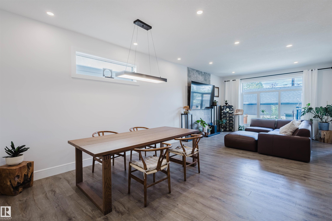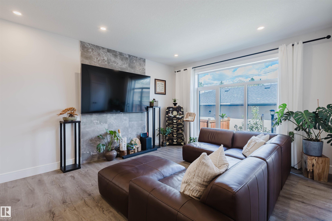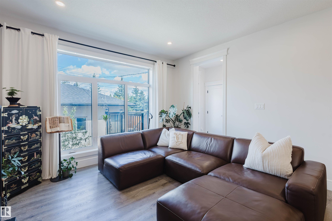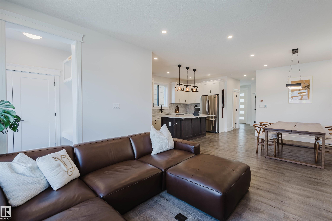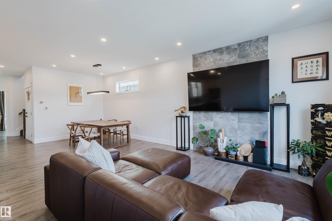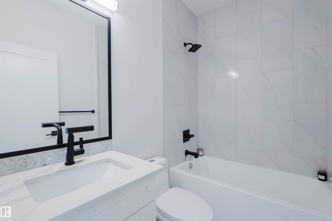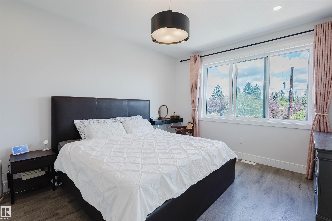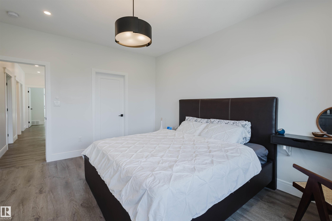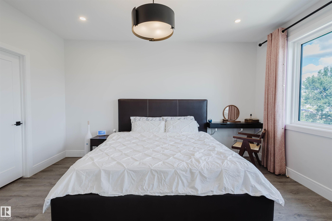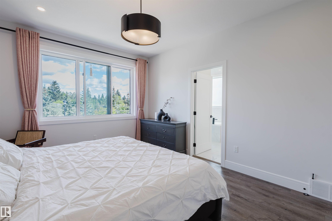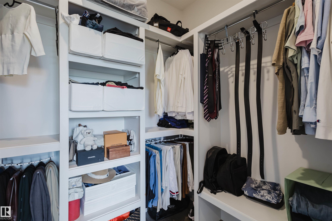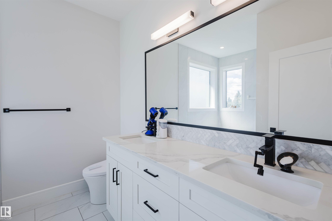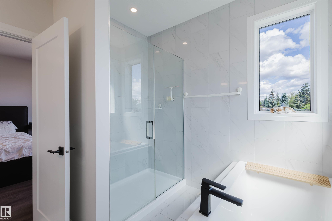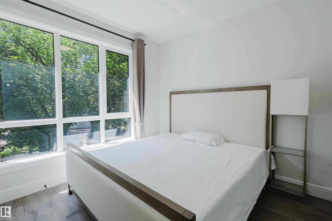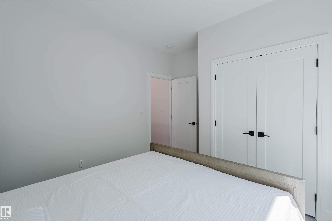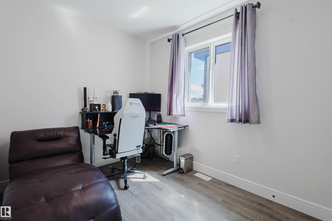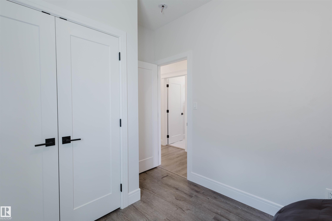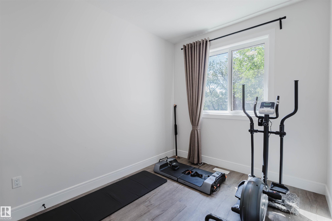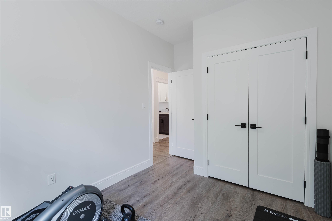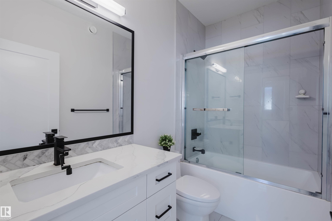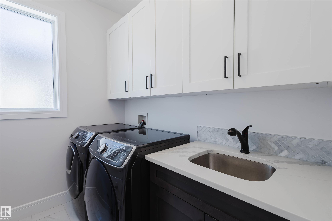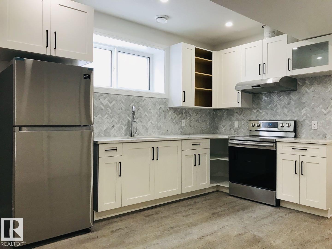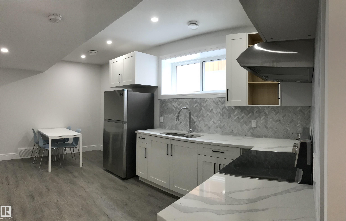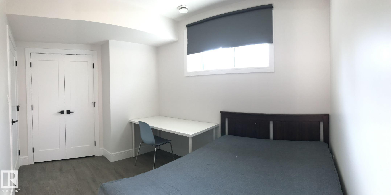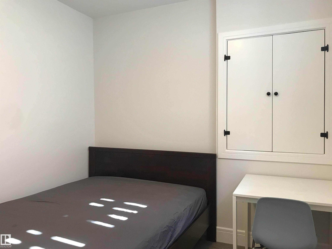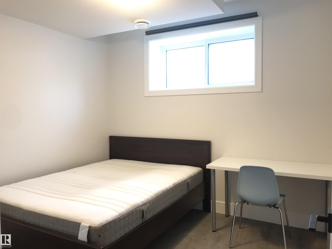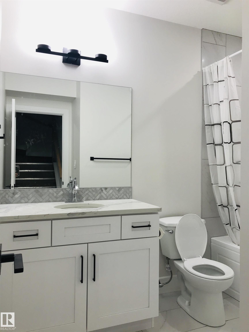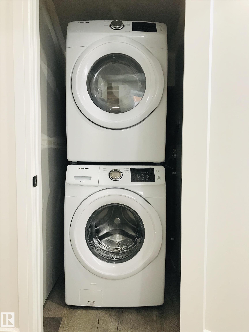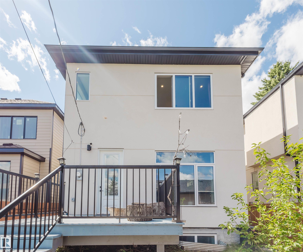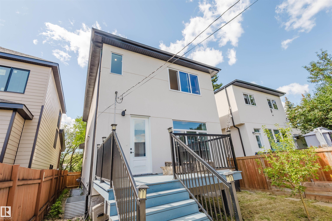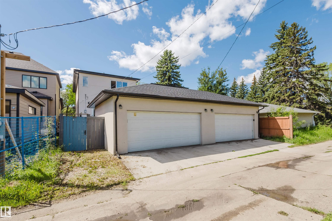Courtesy of Fan Yang of Mozaic Realty Group
7219 114A Street, House for sale in Belgravia Edmonton , Alberta , T6G 1N1
MLS® # E4453108
Air Conditioner Ceiling 9 ft. Deck Detectors Smoke Hot Water Natural Gas Vinyl Windows Infill Property
Stunning custom-built 2-storey in highly desirable Belgravia on a quiet street! Great curb appeal with stucco & stone accents. Sitting on a 33' frontage lot & a 22' building pocket (NOT skinny), this air-conditioned home offers 2,000+ sqft, 4+3 bedrooms, 4 full baths, main floor DEN & a LEGAL basement suite. Extra-wide front walkway welcomes you in. 9’ ceilings on main & 2nd floor with vinyl plank & LED lighting throughout. Bright, contemporary design features a main floor DEN & full bath, gourmet kitchen ...
Essential Information
-
MLS® #
E4453108
-
Property Type
Residential
-
Year Built
2020
-
Property Style
2 Storey
Community Information
-
Area
Edmonton
-
Postal Code
T6G 1N1
-
Neighbourhood/Community
Belgravia
Services & Amenities
-
Amenities
Air ConditionerCeiling 9 ft.DeckDetectors SmokeHot Water Natural GasVinyl WindowsInfill Property
Interior
-
Floor Finish
Ceramic TileVinyl Plank
-
Heating Type
Forced Air-2Natural Gas
-
Basement Development
Fully Finished
-
Goods Included
Air Conditioning-CentralGarage ControlGarage OpenerDryer-TwoRefrigerators-TwoStoves-TwoWashers-TwoDishwasher-Two
-
Basement
Full
Exterior
-
Lot/Exterior Features
Back LaneFencedFlat SiteLandscapedPublic TransportationSchoolsShopping Nearby
-
Foundation
Concrete Perimeter
-
Roof
Asphalt Shingles
Additional Details
-
Property Class
Single Family
-
Road Access
Paved Driveway to House
-
Site Influences
Back LaneFencedFlat SiteLandscapedPublic TransportationSchoolsShopping Nearby
-
Last Updated
7/5/2025 15:21
$4822/month
Est. Monthly Payment
Mortgage values are calculated by Redman Technologies Inc based on values provided in the REALTOR® Association of Edmonton listing data feed.


