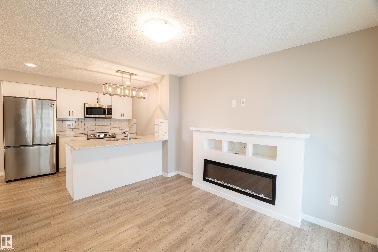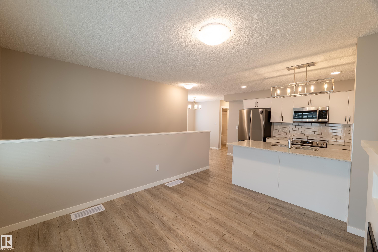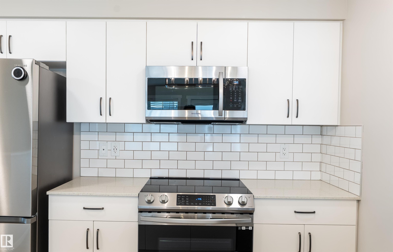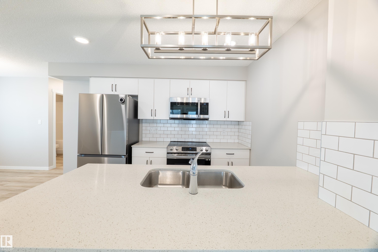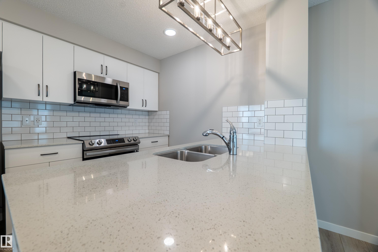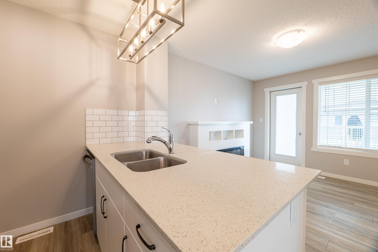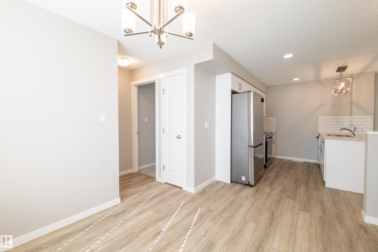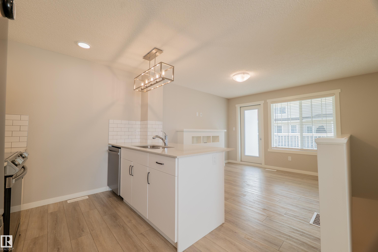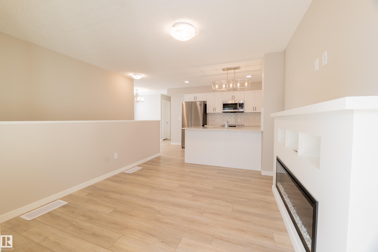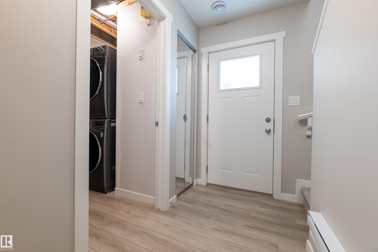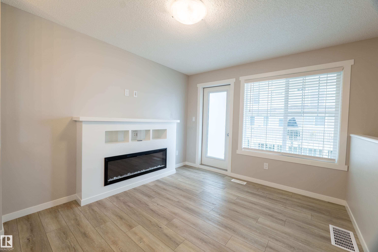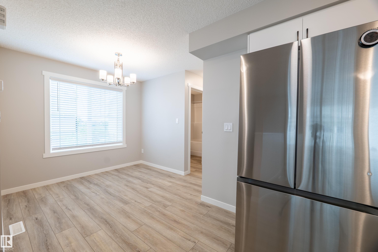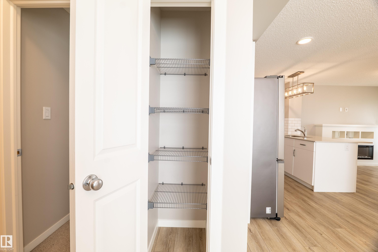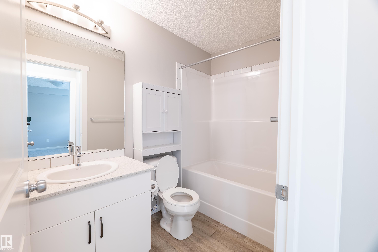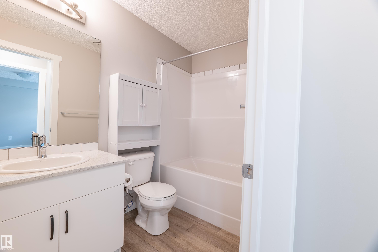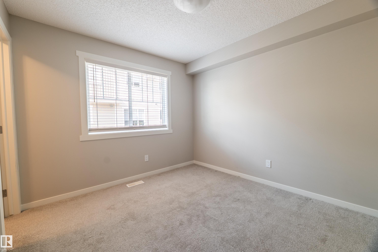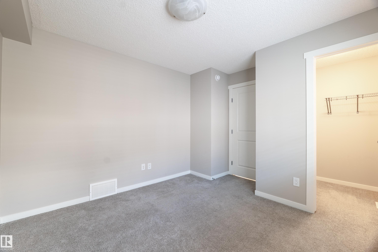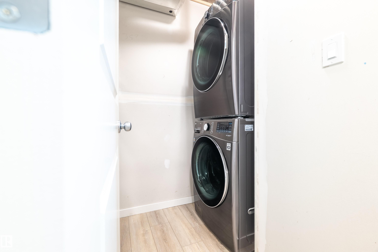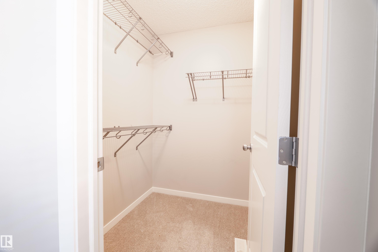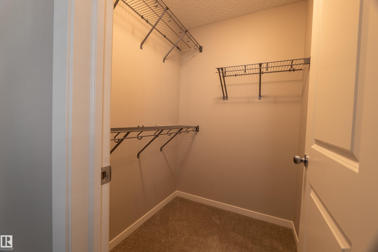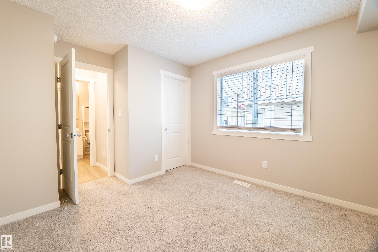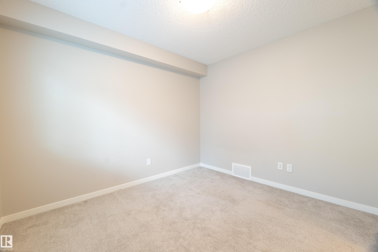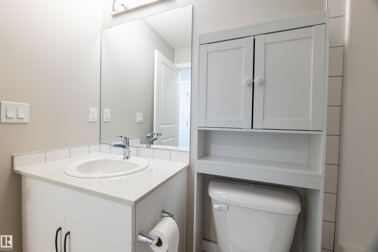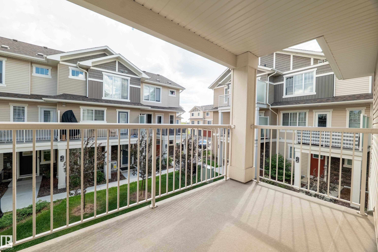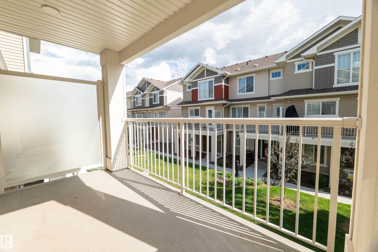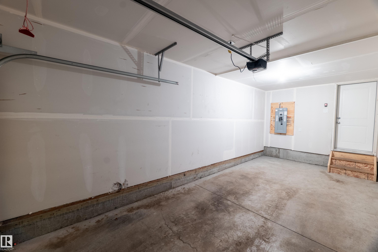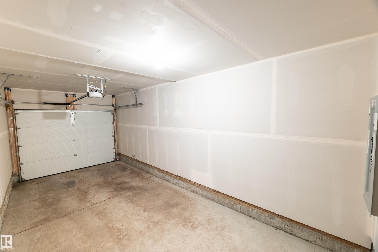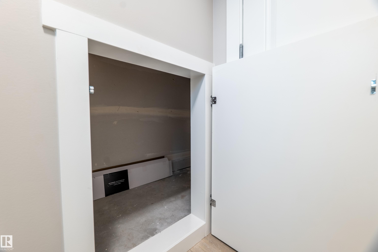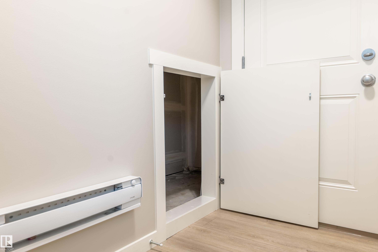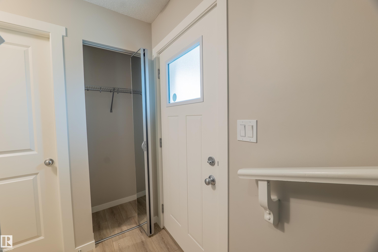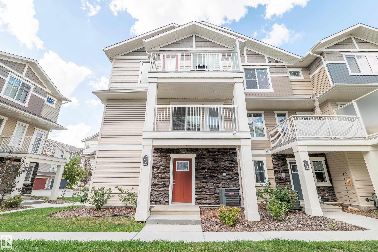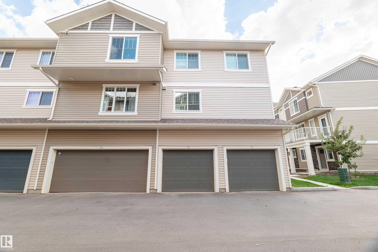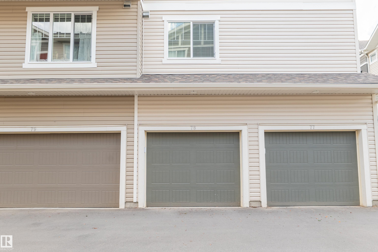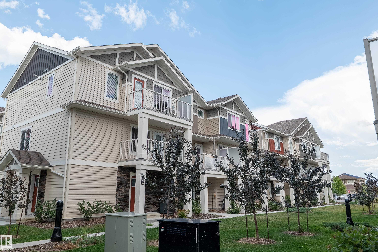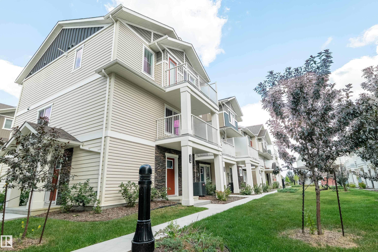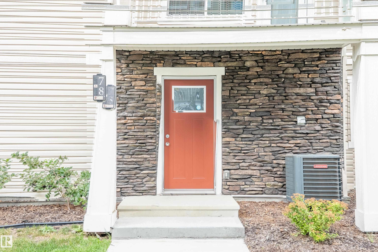Courtesy of Adela Mudryk of Century 21 Masters
78 17832 78 Street, Townhouse for sale in Crystallina Nera West Edmonton , Alberta , T5Z 0P7
MLS® # E4456526
Air Conditioner
Welcome to this charming 1 bedroom, 1 bathroom townhouse located in the beautiful community of Crystallina Nera, just steps from the lake! This home features a modern open-concept design with stainless steel appliances, quartz countertops, and a cozy electric fireplace – perfect for relaxing after a long day. The spacious primary bedroom offers plenty of natural light, while the well-appointed bathroom adds style and convenience. Enjoy the benefit of your own single car attached garage, providing secure par...
Essential Information
-
MLS® #
E4456526
-
Property Type
Residential
-
Year Built
2021
-
Property Style
2 Storey
Community Information
-
Area
Edmonton
-
Condo Name
Altius Crystallina
-
Neighbourhood/Community
Crystallina Nera West
-
Postal Code
T5Z 0P7
Services & Amenities
-
Amenities
Air Conditioner
Interior
-
Floor Finish
CarpetVinyl Plank
-
Heating Type
Forced Air-1Natural Gas
-
Basement Development
No Basement
-
Goods Included
Air Conditioning-CentralDishwasher-Built-InDryerRefrigeratorStove-ElectricWasherWindow CoveringsSee Remarks
-
Basement
None
Exterior
-
Lot/Exterior Features
LandscapedPark/ReservePublic TransportationSchoolsShopping NearbyStream/PondView LakeSee Remarks
-
Foundation
Concrete Perimeter
-
Roof
Asphalt Shingles
Additional Details
-
Property Class
Condo
-
Road Access
PavedPaved Driveway to House
-
Site Influences
LandscapedPark/ReservePublic TransportationSchoolsShopping NearbyStream/PondView LakeSee Remarks
-
Last Updated
9/2/2025 5:10
$1116/month
Est. Monthly Payment
Mortgage values are calculated by Redman Technologies Inc based on values provided in the REALTOR® Association of Edmonton listing data feed.


