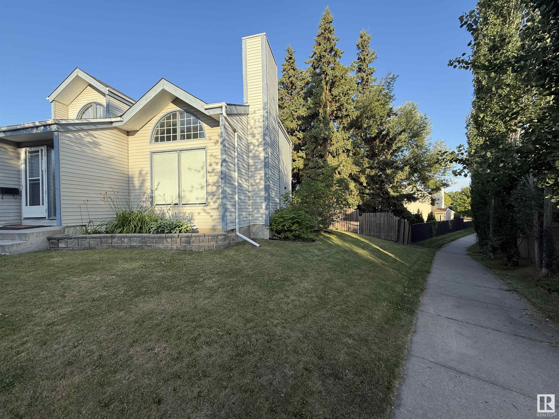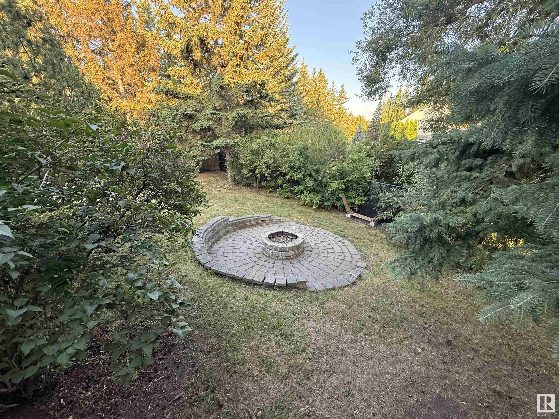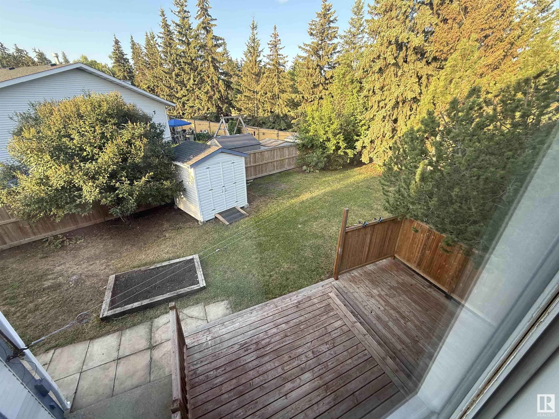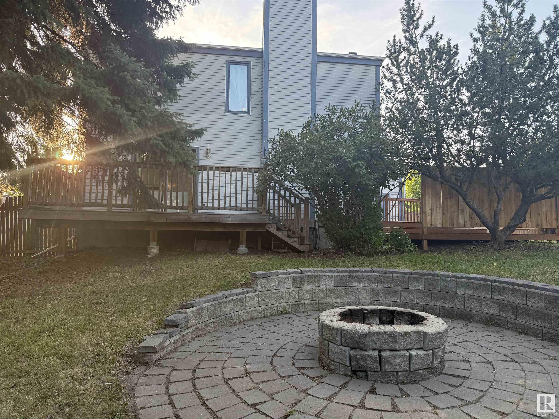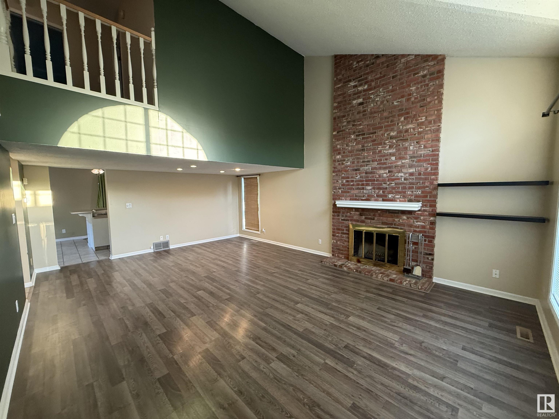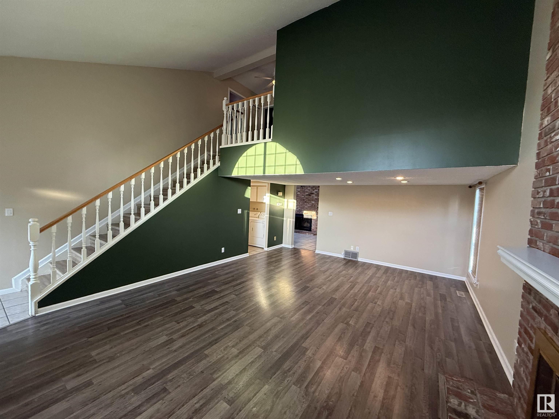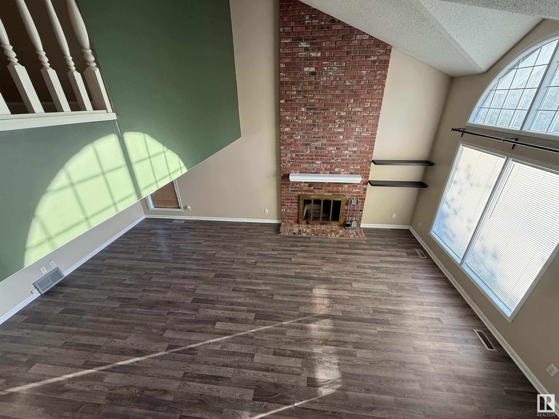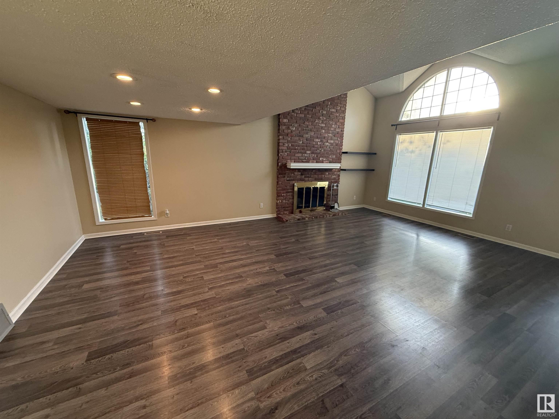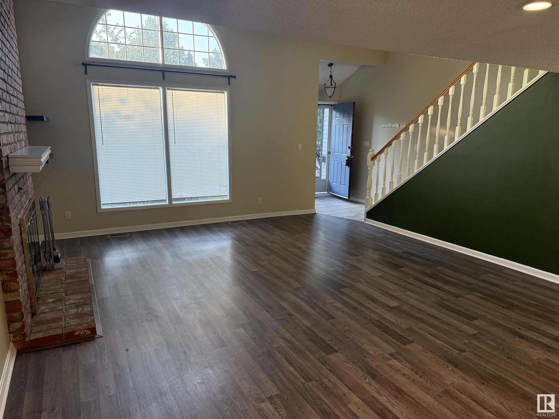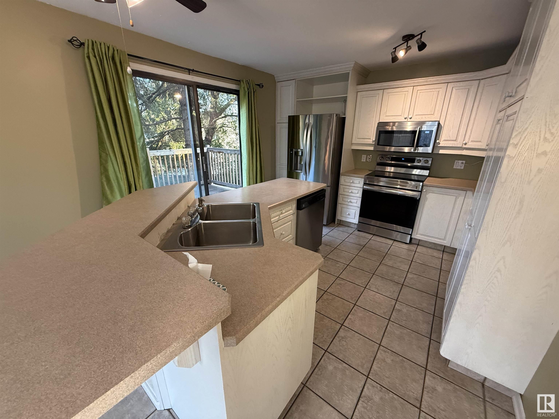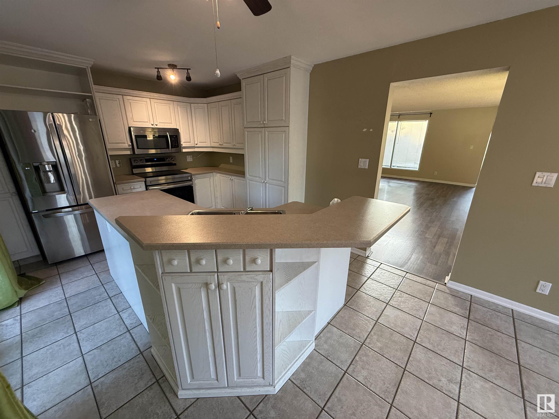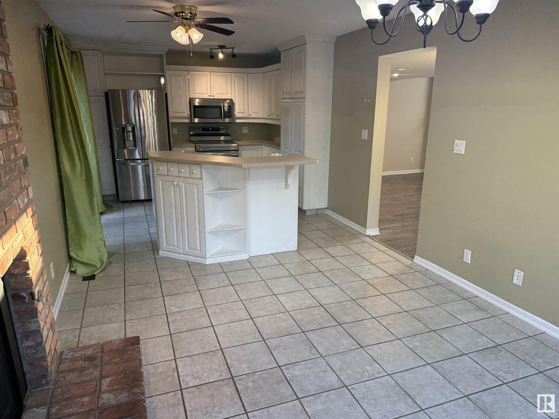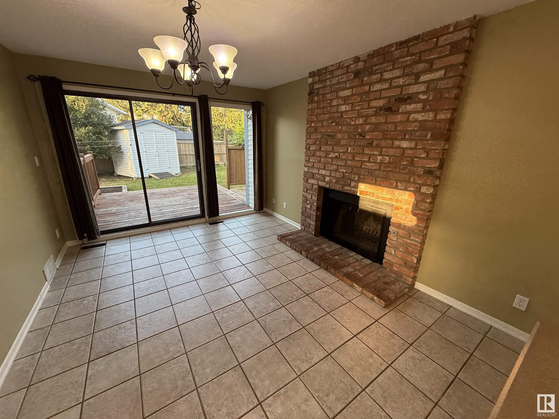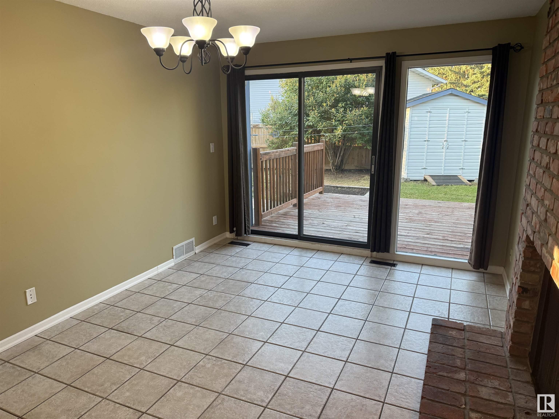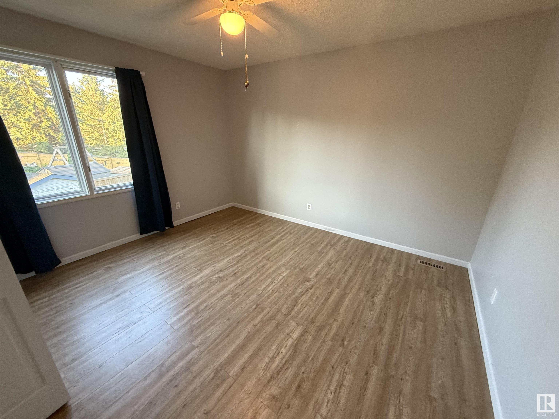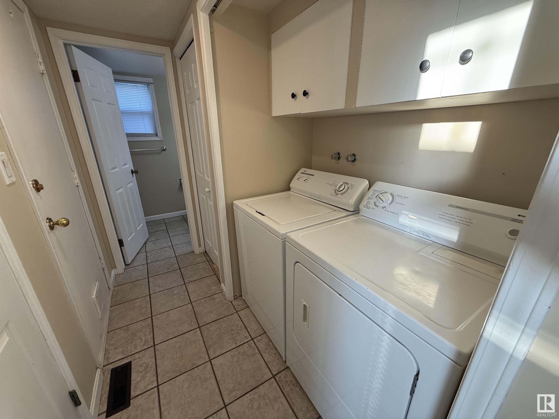Courtesy of Jasen Courtepatte of RE/MAX Excellence
St. Albert , Alberta , T8N 3H8 , House for sale in Woodlands (St. Albert)
MLS® # E4450732
Deck Fire Pit
When they say LOCATION, LOCATION, LOCATION...THIS is the one they are talking about! Situated on a west facing HUGE FULLY FENCED PIE LOT, this one will give you the sensation of a Jasper Park Lodge mountain retreat. Surrounded by mature trees, this wonderful 4 bedroom, sun-soaked family home boasts such features as newer shingles (2022), newer hot water tank (2021), newer stainless steel appliances (2020), a newly finished basement, 3 fireplaces, dramatic vaulted ceilings, main floor laundry, a double attac...
Essential Information
-
MLS® #
E4450732
-
Property Type
Residential
-
Year Built
1979
-
Property Style
2 Storey
Community Information
-
Area
St. Albert
-
Postal Code
T8N 3H8
-
Neighbourhood/Community
Woodlands (St. Albert)
Services & Amenities
-
Amenities
DeckFire Pit
Interior
-
Floor Finish
Ceramic TileLinoleumVinyl Plank
-
Heating Type
Forced Air-1Natural Gas
-
Basement
Full
-
Goods Included
Dishwasher-Built-InDryerFreezerGarage OpenerMicrowave Hood FanRefrigeratorStorage ShedStove-ElectricWasherWindow Coverings
-
Fireplace Fuel
Wood
-
Basement Development
Fully Finished
Exterior
-
Lot/Exterior Features
FencedLandscapedNo Back LanePlayground NearbyPublic TransportationSchoolsShopping NearbySee Remarks
-
Foundation
Concrete Perimeter
-
Roof
Asphalt Shingles
Additional Details
-
Property Class
Single Family
-
Road Access
Paved Driveway to House
-
Site Influences
FencedLandscapedNo Back LanePlayground NearbyPublic TransportationSchoolsShopping NearbySee Remarks
-
Last Updated
7/5/2025 16:33
$2683/month
Est. Monthly Payment
Mortgage values are calculated by Redman Technologies Inc based on values provided in the REALTOR® Association of Edmonton listing data feed.


